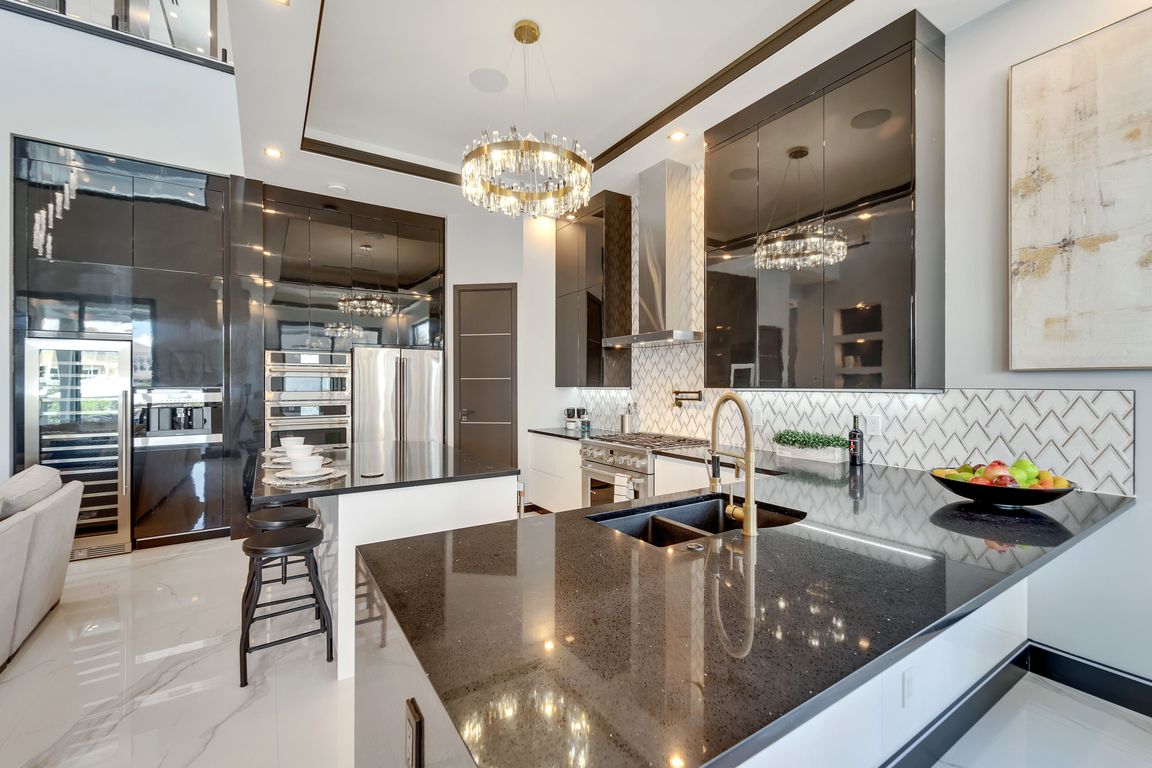
New construction
$1,799,000
6beds
3,271sqft
519 Treviso Dr, Apollo Beach, FL 33572
6beds
3,271sqft
Single family residence
Built in 2024
10,747 sqft
2 Attached garage spaces
$550 price/sqft
$125 monthly HOA fee
What's special
Electric fireplaceCovered boat liftBalcony accessCooking islandHome officeBedroom suitesOutdoor kitchen
BRAND NEW Smart Home in Apollo Beach! Enjoy luxury living with an infinity pool, covered boat lift, spacious balcony, and exquisite outdoor living spaces complete with an outdoor kitchen and a home with large living areas and 6 bedrooms with multiple suites! As you approach, the long driveway with pavers and ...
- 493 days |
- 209 |
- 18 |
Source: Stellar MLS,MLS#: T3543137 Originating MLS: Suncoast Tampa
Originating MLS: Suncoast Tampa
Travel times
Kitchen
Living Room
Dining Room
Bathroom
Bathroom
Bathroom
Bathroom
Bedroom
Bedroom
Bedroom
Bedroom
Bedroom
Closet
Covered Patio
Foyer
Garage
Laundry Room
Loft
Workout Room
Zillow last checked: 8 hours ago
Listing updated: November 15, 2025 at 10:39am
Listing Provided by:
Shawna Calvert 509-294-6818,
27NORTH REALTY 813-645-4663
Source: Stellar MLS,MLS#: T3543137 Originating MLS: Suncoast Tampa
Originating MLS: Suncoast Tampa

Facts & features
Interior
Bedrooms & bathrooms
- Bedrooms: 6
- Bathrooms: 5
- Full bathrooms: 4
- 1/2 bathrooms: 1
Rooms
- Room types: Den/Library/Office, Utility Room
Primary bedroom
- Features: En Suite Bathroom, Walk-In Closet(s)
- Level: First
- Area: 286 Square Feet
- Dimensions: 13x22
Bedroom 1
- Features: Built-in Closet
- Level: Second
Bedroom 2
- Features: Built-in Closet
- Level: First
- Area: 154 Square Feet
- Dimensions: 11x14
Bedroom 3
- Features: En Suite Bathroom, Walk-In Closet(s)
- Level: Second
- Area: 364 Square Feet
- Dimensions: 13x28
Bedroom 4
- Features: En Suite Bathroom, Built-in Closet
- Level: Second
- Area: 230 Square Feet
- Dimensions: 10x23
Bedroom 5
- Features: En Suite Bathroom, Built-in Closet
- Level: Second
- Area: 165 Square Feet
- Dimensions: 15x11
Dining room
- Level: First
- Area: 100 Square Feet
- Dimensions: 10x10
Great room
- Level: First
- Area: 286 Square Feet
- Dimensions: 13x22
Kitchen
- Features: Pantry
- Level: First
- Area: 170 Square Feet
- Dimensions: 10x17
Loft
- Level: Second
- Area: 63 Square Feet
- Dimensions: 7x9
Heating
- Central
Cooling
- Central Air
Appliances
- Included: Oven, Cooktop, Dishwasher, Refrigerator, Wine Refrigerator
- Laundry: Inside, Laundry Room, Upper Level
Features
- Cathedral Ceiling(s), Ceiling Fan(s), Open Floorplan, Primary Bedroom Main Floor, Smart Home, Stone Counters, Thermostat, Tray Ceiling(s), Walk-In Closet(s)
- Flooring: Ceramic Tile
- Doors: Sliding Doors
- Has fireplace: Yes
- Fireplace features: Electric
Interior area
- Total structure area: 5,065
- Total interior livable area: 3,271 sqft
Video & virtual tour
Property
Parking
- Total spaces: 2
- Parking features: Garage - Attached
- Attached garage spaces: 2
Features
- Levels: Two
- Stories: 2
- Patio & porch: Patio
- Exterior features: Balcony
- Has private pool: Yes
- Pool features: In Ground, Infinity
- Has spa: Yes
- Spa features: In Ground
- Has view: Yes
- View description: Canal
- Has water view: Yes
- Water view: Canal
- Waterfront features: Canal - Saltwater, Saltwater Canal Access, Bridges - No Fixed Bridges, Lift - Covered, Riprap, Seawall
- Body of water: SANJUAN CANAL
Lot
- Size: 10,747 Square Feet
- Dimensions: 47.52 x 162
- Features: FloodZone
- Residential vegetation: Mature Landscaping
Details
- Additional structures: Outdoor Kitchen
- Parcel number: U21311971000000000003.0
- Zoning: PD
- Special conditions: None
Construction
Type & style
- Home type: SingleFamily
- Property subtype: Single Family Residence
Materials
- Block, Stucco, Wood Frame
- Foundation: Slab
- Roof: Tile
Condition
- Completed
- New construction: Yes
- Year built: 2024
Utilities & green energy
- Sewer: Public Sewer
- Water: Public
- Utilities for property: Public
Community & HOA
Community
- Features: Deed Restrictions, Gated Community - No Guard
- Subdivision: TREVISO
HOA
- Has HOA: Yes
- HOA fee: $125 monthly
- HOA name: Treviso HOA
- Pet fee: $0 monthly
Location
- Region: Apollo Beach
Financial & listing details
- Price per square foot: $550/sqft
- Tax assessed value: $153,826
- Annual tax amount: $2,383
- Date on market: 7/21/2024
- Cumulative days on market: 485 days
- Listing terms: Cash,Conventional,VA Loan
- Ownership: Fee Simple
- Total actual rent: 0
- Road surface type: Paved