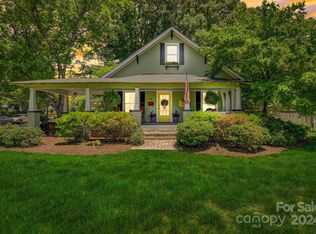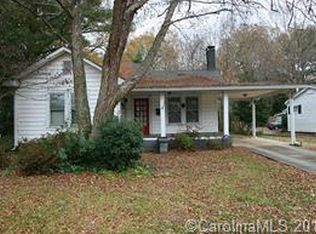Closed
$639,000
519 Union St, Concord, NC 28025
5beds
3,327sqft
Single Family Residence
Built in 1927
0.34 Acres Lot
$557,600 Zestimate®
$192/sqft
$3,092 Estimated rent
Home value
$557,600
$480,000 - $647,000
$3,092/mo
Zestimate® history
Loading...
Owner options
Explore your selling options
What's special
Welcome to your new home in Historical downtown Concord. This home has been updtaed in every way possible. Additional space to extend the living space of this beautiful home. One level for easy living and low maintenence. This home features 5BR and 4 full baths for everyong in the home. Coffered ceilings in the family room give you the rustic home feel with the gas fireplace. The large master bedroom has trey cielings with ambiant lighting and dual walk-in clostes. Large master bath with dual sink vanity, large walk-in shower and seperate soaking tub. Additional room for an office or sitting area. Large kitchen space open to the family room. The kitchen features new appliances, gas range, large island, dining area, and walk-in pantry. Lots of windows for extra light and rocking chair front porch. With sidewalks right out your front door, enjoy the easy living of this convienent small town. Call for an appointment today!
Zillow last checked: 8 hours ago
Listing updated: June 27, 2023 at 06:43am
Listing Provided by:
Amber Harrison amberlube@gmail.com,
Keller Williams Premier
Bought with:
Stephanie Jordan
NorthGroup Real Estate LLC
Source: Canopy MLS as distributed by MLS GRID,MLS#: 4023101
Facts & features
Interior
Bedrooms & bathrooms
- Bedrooms: 5
- Bathrooms: 4
- Full bathrooms: 4
- Main level bedrooms: 5
Primary bedroom
- Level: Main
Primary bedroom
- Level: Main
Bedroom s
- Features: Ceiling Fan(s), Walk-In Closet(s)
- Level: Main
Bedroom s
- Level: Main
Bathroom full
- Level: Main
Bathroom full
- Level: Main
Kitchen
- Features: Kitchen Island, Open Floorplan, Walk-In Pantry
- Level: Main
Kitchen
- Level: Main
Laundry
- Level: Main
Laundry
- Level: Main
Living room
- Features: Ceiling Fan(s)
- Level: Main
Living room
- Level: Main
Office
- Level: Main
Office
- Level: Main
Heating
- Electric, Natural Gas
Cooling
- Central Air
Appliances
- Included: Dishwasher, Disposal, Electric Range, Exhaust Hood, Gas Range, Microwave, Refrigerator
- Laundry: Laundry Room
Features
- Kitchen Island, Open Floorplan, Pantry, Walk-In Closet(s), Walk-In Pantry
- Flooring: Tile, Hardwood
- Has basement: No
- Fireplace features: Family Room
Interior area
- Total structure area: 3,327
- Total interior livable area: 3,327 sqft
- Finished area above ground: 3,327
- Finished area below ground: 0
Property
Parking
- Parking features: Driveway, Detached Garage
- Has garage: Yes
- Has uncovered spaces: Yes
Features
- Levels: One
- Stories: 1
- Fencing: Back Yard,Fenced
Lot
- Size: 0.34 Acres
Details
- Parcel number: 56302372310000
- Zoning: RM-2
- Special conditions: Standard
Construction
Type & style
- Home type: SingleFamily
- Property subtype: Single Family Residence
Materials
- Vinyl
- Foundation: Crawl Space
- Roof: Shingle
Condition
- New construction: No
- Year built: 1927
Utilities & green energy
- Sewer: Public Sewer
- Water: City
Community & neighborhood
Location
- Region: Concord
- Subdivision: none
Other
Other facts
- Listing terms: Cash,Conventional,FHA,VA Loan
- Road surface type: Concrete, Gravel
Price history
| Date | Event | Price |
|---|---|---|
| 6/26/2023 | Sold | $639,000$192/sqft |
Source: | ||
| 4/22/2023 | Listed for sale | $639,000-14.7%$192/sqft |
Source: | ||
| 9/16/2022 | Listing removed | -- |
Source: | ||
| 8/13/2022 | Price change | $749,000-11.8%$225/sqft |
Source: | ||
| 7/15/2022 | Listed for sale | $849,000$255/sqft |
Source: | ||
Public tax history
Tax history is unavailable.
Neighborhood: 28025
Nearby schools
GreatSchools rating
- 7/10R B Mcallister ElementaryGrades: K-5Distance: 0.1 mi
- 2/10Concord MiddleGrades: 6-8Distance: 1.9 mi
- 5/10Concord HighGrades: 9-12Distance: 2.5 mi
Get a cash offer in 3 minutes
Find out how much your home could sell for in as little as 3 minutes with a no-obligation cash offer.
Estimated market value
$557,600
Get a cash offer in 3 minutes
Find out how much your home could sell for in as little as 3 minutes with a no-obligation cash offer.
Estimated market value
$557,600

