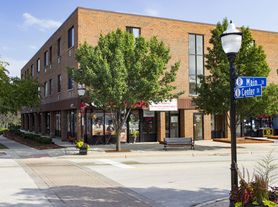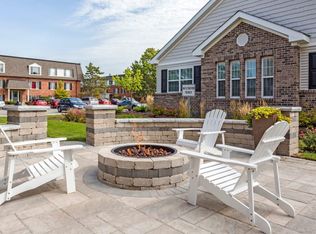Welcome to this beautifully updated top-floor 3-bedroom, 1.5-bath unit in a well-maintained 3-flat building. Recently refreshed in 2025, this home features stunning new gray vinyl flooring in the hallway and baths, modern vanities, stylish hall and bathroom light fixtures, fresh paint throughout, new hardware on all kitchen cabinets and interior doors, a sleek new kitchen sink and faucet, plus elegant quartz countertops with a contemporary backsplash. A new refrigerator was added in 2024 for extra convenience. The oversized living room provides plenty of space for entertaining, while the kitchen with dining combo offers both functionality and charm. All three bedrooms are generously sized with custom closet organizers, filled with natural light, and the unit itself is bright and airy with central air for year-round comfort. Additional highlights include a keypad entry lock, repaved and sealed driveway (2025), two exterior parking spaces, storage, and shared laundry in the basement. The building's roof was replaced less than 10 years ago, offering peace of mind. Ideally located just off the main road but close to major highways, O'Hare, commuter trains, schools, and city access, this residence combines modern updates with unbeatable convenience. Sorry, no pets allowed.
Condo for rent
$2,300/mo
519 W Hillside Dr APT 3, Bensenville, IL 60106
3beds
1,100sqft
Price may not include required fees and charges.
Condo
Available now
No pets
Central air
Common area laundry
2 Parking spaces parking
Electric, forced air
What's special
Modern vanitiesContemporary backsplashElegant quartz countertopsFilled with natural lightTwo exterior parking spacesBright and airyKitchen with dining combo
- 16 days
- on Zillow |
- -- |
- -- |
Travel times
Renting now? Get $1,000 closer to owning
Unlock a $400 renter bonus, plus up to a $600 savings match when you open a Foyer+ account.
Offers by Foyer; terms for both apply. Details on landing page.
Facts & features
Interior
Bedrooms & bathrooms
- Bedrooms: 3
- Bathrooms: 2
- Full bathrooms: 1
- 1/2 bathrooms: 1
Heating
- Electric, Forced Air
Cooling
- Central Air
Appliances
- Included: Dishwasher, Double Oven, Microwave, Refrigerator
- Laundry: Common Area, Shared, Sink
Features
- Quartz Counters, Storage
- Flooring: Laminate
- Has basement: Yes
Interior area
- Total interior livable area: 1,100 sqft
Property
Parking
- Total spaces: 2
- Parking features: Driveway
- Details: Contact manager
Features
- Exterior features: Asphalt, Coin Laundry, Common Area, Driveway, Flooring: Laminate, Heating system: Forced Air, Heating: Electric, No Disability Access, No additional rooms, On Site, Quartz Counters, Scavenger included in rent, Sink, Storage, Water included in rent
Construction
Type & style
- Home type: Condo
- Property subtype: Condo
Condition
- Year built: 1977
Utilities & green energy
- Utilities for property: Water
Building
Management
- Pets allowed: No
Community & HOA
Location
- Region: Bensenville
Financial & listing details
- Lease term: 12 Months
Price history
| Date | Event | Price |
|---|---|---|
| 9/17/2025 | Listed for rent | $2,300+48.4%$2/sqft |
Source: MRED as distributed by MLS GRID #12466457 | ||
| 3/24/2021 | Listing removed | -- |
Source: Owner | ||
| 4/4/2018 | Listing removed | $1,550$1/sqft |
Source: Owner | ||
| 2/27/2018 | Listed for rent | $1,550$1/sqft |
Source: Owner | ||

