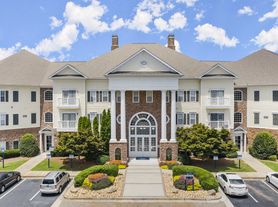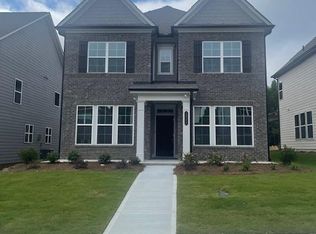Enjoy the lifestyle provided by the exclusive North Fulton/Lake Windward community, a master plan community including residential homes, neighborhood parks, recreational facilities, and a booming business center.
Enter your large 4-bedroom, 2.5 Bath traditional home through a formal two-story foyer.
Enjoy meals in your upgraded eat-in kitchen overlooking a private wooded backyard. The kitchen offers rich maple cabinets and granite counters. A brick fireplace provides additional warmth.
Entertain your guests in your formal living room and dining room. Then relax in your Great Room with a second brick fireplace.
Or relax on your well-appointed deck overlooking your large backyard watching the natural habitat.
A huge laundry room with ample storage area is adjacent to your 2 car garage.
Continue upstairs and retire to your large private Master Suite, complete with a separate Master Bath. Relax in your Jacuzzi tub or rinse off in your modern frameless shower. The Master Suite offers a large walk-in closet.
Three additional bedrooms with ceiling fans share the upper level with a separate large tub/shower combination bath.
Your home offers additional living and storage areas in your finished terrace level.
This home offers a Great Floor Plan! Experience the natural beauty that surrounds your new home!
Great Location !! Minutes to shopping and dining.
The Lake Windward community is comprised of 195 acres, providing an assortment of activities to residents of all ages. The Windward Lake Club, a private club available for membership to residents of the Windward community, offers a 20 court Tennis Center, Swim Center with a water slide, children's pool, spray park, and lap pool, and a Marina with docking slips. The Golf Club of Georgia offers 2 acclaimed golf courses.
Excellent North Fulton Alpharetta schools: Lake Windward Elementary, Webb Bridge Middle and Alpharetta High School
Move into your new home TODAY!
Residents Benefit Package
Included with ALL lease agreements under PowerHouse Property Management is the Resident Benefits Package. These features are included for an additional $29.00 per month.
1) Pinata Rewards Program for on-time rent payments
Benefit:app to keep tabs on your rent payments and get our in-app currency called Pinata Cash to spend on rewards of your choice, such as Starbucks, Target, and Amazon. You get Pinata Cash every month, along with ways to earn more every day.
2) Credit Reporting, positive credit reporting of on-time rental payments
Benefit: Receive the benefit of positive credit reporting for all on-time rental payments to all three credit
bureaus. This is a great way to increase your credit score.
3) Move In Self Inspection
Benefit: Residents can enjoy the convenience of moving in on their own time. A lock box is provided on the lease start date. Residents will be able to complete the supplemental move-in report using the provided online app.
4) No Additional Charges for All Rental Payment Options Include In-Person, ACH, or Check.
Benefit: No charge for ACH rent payment through your tenant portal. * This applies if ACH rent payments are scheduled as recurring for the term of the lease.
5) Tenant portal for Payment Options, Electronic Tenant Statements, and storage of electronic documents.
Benefit: Free access to our Tenant Portal to submit maintenance requests, pay online using all included payment options including the automatic ACH option, and access to electronic statements.
6) Maintenance (Work Request) Portal
Benefit: Tenants have the ability to submit work requests directly to our staff via your online maintenance portal. You will have the ability to upload photos to the portal and chat directly with our vendors
7) 24/7 Maintenance Hotline with Live Phone Support.
Benefit: Reach a live person after hours for emergency maintenance concerns.
8) Filter Delivery
Benefit: Receive MERV-8 high-quality filters delivered to your home quarterly. This saves up to 15% on your utility bill, prevents costly HVAC repairs, and ensures a healthy home environment.
9) Utility Concierge Service
Benefit: Free service to help initiate your utilities. Includes free assistance with Electric, Gas, Water, Cable & Internet provided by Citizens Home Solutions.
10) One Time Returned Payment Fee Forgiveness. ($50.00)
Benefit: PowerHouse Property Management will grant a one-time waiver of a returned ACH or Check payment fee.
11) Waiver of a late fee (one time) and if you pay the rent no later than the 8th of the month
Benefit: Waive a late fee one time during your tenancy
12) Resident app for Smartphone
Benefit: Convenient access to all resident functions for managing your rental.
Frequently Asked Questions
Pet Restrictions: No Pets allowed
Smoking: No smoking in any of our units
Hold Fee: Reservation fee equal to one month's rent
Lease Length: One-year lease
Please Note: All of our homes are Non-Smoking
ALL TENANTS MUST OBTAIN & MAINTAIN RENTERS INSURANCE WHILE OCCUPYING THE PROPERTY
If you decide to apply for one of our properties, there is a $69 per occupant application fee that is non-refundable. Anyone aged 18 or above who will be residing at the property must apply. We will (1) check your credit report; (2) check for any past evictions; (3) verify your employment, if applicable; (4) personal income must be sufficient and verifiable; (5) verify your previous landlord references; and (6) perform a criminal background screening; (7) be aware that some associations also have application fees.Please Note: All of the information contained within this ad is deemed reliable but is not guaranteed.
PowerHouse Property Management, LLC is a licensed Real Estate Brokerage firm.
By submitting your information on this page you consent to being contacted by the Property Manager and RentEngine via SMS, phone, or email.
House for rent
$4,199/mo
5190 Southlake Dr, Alpharetta, GA 30005
4beds
2,588sqft
Price may not include required fees and charges.
Single family residence
Available now
No pets
Ceiling fan
In unit laundry
2 Parking spaces parking
Fireplace
What's special
- 36 days
- on Zillow |
- -- |
- -- |
Travel times
Looking to buy when your lease ends?
Consider a first-time homebuyer savings account designed to grow your down payment with up to a 6% match & 3.83% APY.
Facts & features
Interior
Bedrooms & bathrooms
- Bedrooms: 4
- Bathrooms: 3
- Full bathrooms: 2
- 1/2 bathrooms: 1
Rooms
- Room types: Dining Room, Family Room, Laundry Room, Master Bath
Heating
- Fireplace
Cooling
- Ceiling Fan
Appliances
- Included: Dishwasher, Disposal, Dryer, Microwave, Range Oven, Refrigerator, Stove, Washer
- Laundry: In Unit, Shared
Features
- Ceiling Fan(s), Large Closets, Storage, Walk In Closet
- Flooring: Hardwood
- Windows: Window Coverings
- Has basement: Yes
- Has fireplace: Yes
Interior area
- Total interior livable area: 2,588 sqft
Property
Parking
- Total spaces: 2
- Parking features: On Street
- Details: Contact manager
Features
- Patio & porch: Deck
- Exterior features: Business Center, Concierge, Dock, Lawn, Walk In Closet
- Has private pool: Yes
Details
- Parcel number: 21571112540469
Construction
Type & style
- Home type: SingleFamily
- Property subtype: Single Family Residence
Condition
- Year built: 1989
Community & HOA
HOA
- Amenities included: Pool
Location
- Region: Alpharetta
Financial & listing details
- Lease term: 1 Year
Price history
| Date | Event | Price |
|---|---|---|
| 9/1/2025 | Listing removed | $918,000$355/sqft |
Source: | ||
| 8/30/2025 | Listed for rent | $4,199+7.8%$2/sqft |
Source: Zillow Rentals | ||
| 6/13/2025 | Listed for sale | $918,000+109.1%$355/sqft |
Source: | ||
| 3/6/2024 | Listing removed | -- |
Source: Zillow Rentals | ||
| 10/7/2023 | Price change | $3,895-2.5%$2/sqft |
Source: Zillow Rentals | ||

