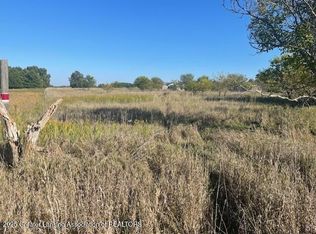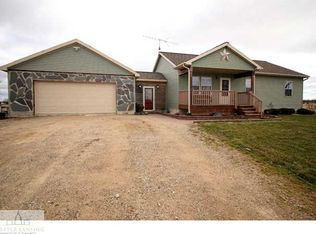Sold for $260,000
$260,000
5191 E Parks Rd, Saint Johns, MI 48879
4beds
1,711sqft
Single Family Residence
Built in 1900
1.5 Acres Lot
$284,900 Zestimate®
$152/sqft
$1,813 Estimated rent
Home value
$284,900
$265,000 - $305,000
$1,813/mo
Zestimate® history
Loading...
Owner options
Explore your selling options
What's special
Welcome to 5191 E Parks Rd. St. Johns! This beautiful home has been lovingly cared for and remodeled over the past several years. You will find four bedrooms and 2 full baths along with a functional floor plan. There are so many wonderful custom touches and updated throughout this home that screams 'pride in ownership.' New paint, flooring, furnace, newer windows and much more!
1.5 beautiful acres is perfect country living where your view will be farm fields.
A pole barn adds parking, space for a workshop and another outbuilding/shed offers great storage area. This pristine home needs its new owner, don't let this one pass you by.
Zillow last checked: 8 hours ago
Listing updated: April 16, 2025 at 11:17am
Listed by:
Rachelle Rosalie Knapp 810-417-1072,
RE/MAX RE Professionals Okemos
Bought with:
Kaleb R Burke, 6501422149
Source: Greater Lansing AOR,MLS#: 273326
Facts & features
Interior
Bedrooms & bathrooms
- Bedrooms: 4
- Bathrooms: 2
- Full bathrooms: 2
Primary bedroom
- Level: Second
- Area: 230.56 Square Feet
- Dimensions: 13.1 x 17.6
Bedroom 2
- Level: First
- Area: 133.32 Square Feet
- Dimensions: 10.1 x 13.2
Bedroom 3
- Level: First
- Area: 123.42 Square Feet
- Dimensions: 12.1 x 10.2
Bedroom 4
- Level: First
- Area: 81.99 Square Feet
- Dimensions: 9.11 x 9
Bathroom 1
- Level: First
- Area: 56.1 Square Feet
- Dimensions: 6.6 x 8.5
Bathroom 2
- Level: Second
- Area: 89.54 Square Feet
- Dimensions: 12.1 x 7.4
Dining room
- Level: First
- Area: 0 Square Feet
- Dimensions: 0 x 0
Kitchen
- Level: First
- Area: 196.62 Square Feet
- Dimensions: 17.4 x 11.3
Living room
- Level: First
- Area: 295.47 Square Feet
- Dimensions: 20.1 x 14.7
Heating
- Forced Air, Propane
Cooling
- Central Air
Appliances
- Included: Microwave, Washer/Dryer, Water Heater, Refrigerator, Range, Oven, Dishwasher
- Laundry: In Basement
Features
- Flooring: Carpet, Hardwood, Vinyl
- Basement: Concrete,Partial
- Has fireplace: No
Interior area
- Total structure area: 2,331
- Total interior livable area: 1,711 sqft
- Finished area above ground: 1,711
- Finished area below ground: 0
Property
Parking
- Total spaces: 2
- Parking features: Detached, Garage Faces Front
- Garage spaces: 2
Features
- Levels: Two
- Stories: 2
- Patio & porch: Deck
- Has view: Yes
- View description: Rural
Lot
- Size: 1.50 Acres
- Dimensions: 256 x 255
- Features: Back Yard, Few Trees, Front Yard, Landscaped
Details
- Additional structures: Shed(s), Storage, Pole Barn
- Foundation area: 620
- Parcel number: 12002030001050
- Zoning description: Zoning
Construction
Type & style
- Home type: SingleFamily
- Architectural style: Cape Cod
- Property subtype: Single Family Residence
Materials
- Vinyl Siding
- Foundation: Block, Permanent, Stone
- Roof: Shingle
Condition
- Updated/Remodeled
- New construction: No
- Year built: 1900
Utilities & green energy
- Sewer: Septic Tank
- Water: Well
Community & neighborhood
Location
- Region: Saint Johns
- Subdivision: None
Other
Other facts
- Listing terms: VA Loan,Cash,Conventional,FHA,FMHA - Rural Housing Loan,MSHDA
- Road surface type: Dirt
Price history
| Date | Event | Price |
|---|---|---|
| 6/30/2023 | Listing removed | -- |
Source: | ||
| 6/26/2023 | Pending sale | $240,000-7.7%$140/sqft |
Source: | ||
| 5/30/2023 | Sold | $260,000+8.3%$152/sqft |
Source: | ||
| 5/26/2023 | Listed for sale | $240,000+26.3%$140/sqft |
Source: | ||
| 2/20/2020 | Listing removed | $190,000$111/sqft |
Source: RE/MAX Real Estate Professionals #242699 Report a problem | ||
Public tax history
| Year | Property taxes | Tax assessment |
|---|---|---|
| 2025 | -- | -- |
| 2024 | -- | -- |
| 2023 | -- | -- |
Find assessor info on the county website
Neighborhood: 48879
Nearby schools
GreatSchools rating
- NALeonard Elementary SchoolGrades: K-2Distance: 5.5 mi
- 8/10Ovid-Elsie Middle SchoolGrades: 6-8Distance: 6.2 mi
- 10/10Ovid-Elsie High SchoolGrades: 9-12Distance: 6.1 mi
Schools provided by the listing agent
- High: Ovid-Elsie
- District: Ovid-Elsie
Source: Greater Lansing AOR. This data may not be complete. We recommend contacting the local school district to confirm school assignments for this home.

Get pre-qualified for a loan
At Zillow Home Loans, we can pre-qualify you in as little as 5 minutes with no impact to your credit score.An equal housing lender. NMLS #10287.

