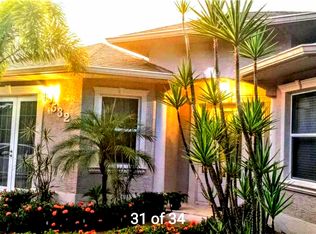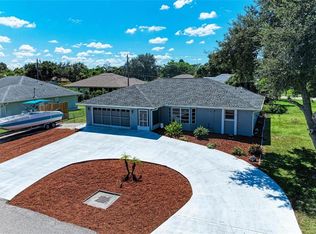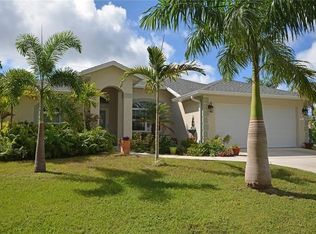Sold for $335,000
$335,000
5191 Pompano Rd, Venice, FL 34293
3beds
2,044sqft
Single Family Residence
Built in 1999
0.28 Acres Lot
$326,100 Zestimate®
$164/sqft
$2,960 Estimated rent
Home value
$326,100
$297,000 - $359,000
$2,960/mo
Zestimate® history
Loading...
Owner options
Explore your selling options
What's special
Discover the possibilities in this South Venice home with optional beach ferry and boat ramp access! This 3 bedroom, 2.5 bath home with a 2 car garage and oversized driveway is located on a triple lot in the X-flood zone and features a 2024 roof and A/C, giving you peace of mind knowing major updates are already complete. Double front doors with a transom window welcome you inside to explore the open layout and the potential this home has to offer. Vaulted ceilings and chandeliers in the foyer and formal dining area, along with a tiered tray ceiling in the great room, provide extra charm. Tile floors throughout the main living areas make maintenance easy, and a large set of sliding glass doors expands the living space to the outdoors. The kitchen is spacious with plenty of cabinets, a large breakfast bar, built-in desk, walk-in pantry, and a bright aquarium window with room for a breakfast table overlooking the backyard. Just off the kitchen, the family room provides another gathering space with sliding doors to the lanai, creating a comfortable spot to cook, entertain, and connect with family and friends. The ensuite master bedroom is ready for your choice of flooring to complete the space and includes two walk-in closets and a tray ceiling. The master bathroom features tile flooring, a relaxing Jacuzzi tub set beneath a large window where you can enjoy natural light and peaceful views, an oversized dual sink vanity, and a walk-in shower. The two guest bedrooms also include tray ceilings and reach-in closets, with one finished in tile flooring and the other in laminate wood flooring. The guest bathroom is well equipped with a large single sink vanity and a tub-shower combination. The interior laundry room is both practical and convenient, offering built-in cabinets for storage along with a utility sink to make daily chores easier. Step outside to the expansive caged and tiled lanai, surrounded by privacy fencing and ready for new screening to make it your own. This oversized outdoor area is perfect for creating your ideal Florida living space, with plenty of room for dining and lounge furniture or even the addition of a hot tub to relax under the stars. This home is located in a wonderful community where you can join the South Venice Beach Endowment Trust, offering access to a private boat ramp, kayak and canoe launch, paddleboarding, and a community ferry that carries you across the bay to a private beach. Beyond the neighborhood, you’ll love being just minutes from the charm of Historic Venice Island with its boutique shops, restaurants, year-round events, and weekly farmers markets. Venice is also known for its miles of sandy Gulf beaches, including Caspersen Beach, famous for shark tooth hunting. For even more dining, shopping, and entertainment, the all-new Wellen Park is a short drive away and features waterfront restaurants, live music, community events, and the Atlanta Braves Spring Training Stadium. This home at 5191 Pompano Road combines relaxed coastal living with access to all of Venice’s most popular attractions. Don’t miss your chance, contact us to schedule a private showing today.
Zillow last checked: 8 hours ago
Listing updated: October 13, 2025 at 11:42am
Listing Provided by:
Carla Stiver, PA 941-270-1460,
RE/MAX ALLIANCE GROUP 941-473-8484
Bought with:
Terra Buckley PA, 3472334
LOKATION
Source: Stellar MLS,MLS#: D6143425 Originating MLS: Englewood
Originating MLS: Englewood

Facts & features
Interior
Bedrooms & bathrooms
- Bedrooms: 3
- Bathrooms: 3
- Full bathrooms: 2
- 1/2 bathrooms: 1
Primary bedroom
- Features: Ceiling Fan(s), En Suite Bathroom, Walk-In Closet(s)
- Level: First
- Area: 195 Square Feet
- Dimensions: 13x15
Bedroom 2
- Features: Ceiling Fan(s), Built-in Closet
- Level: First
- Area: 143 Square Feet
- Dimensions: 13x11
Bedroom 3
- Features: Ceiling Fan(s), Built-in Closet
- Level: First
- Area: 121 Square Feet
- Dimensions: 11x11
Primary bathroom
- Features: Dual Sinks, Tub with Separate Shower Stall, Water Closet/Priv Toilet, Linen Closet
- Level: First
- Area: 130 Square Feet
- Dimensions: 10x13
Bathroom 2
- Features: Single Vanity, Tub With Shower, Linen Closet
- Level: First
- Area: 56 Square Feet
- Dimensions: 8x7
Bathroom 3
- Features: Single Vanity
- Level: First
- Area: 32 Square Feet
- Dimensions: 4x8
Balcony porch lanai
- Level: First
- Area: 378 Square Feet
- Dimensions: 14x27
Dinette
- Level: First
- Area: 30 Square Feet
- Dimensions: 5x6
Dining room
- Level: First
- Area: 169 Square Feet
- Dimensions: 13x13
Family room
- Features: Ceiling Fan(s)
- Level: First
- Area: 192 Square Feet
- Dimensions: 16x12
Kitchen
- Features: Breakfast Bar, Pantry
- Level: First
- Area: 120 Square Feet
- Dimensions: 12x10
Living room
- Level: First
- Area: 209 Square Feet
- Dimensions: 19x11
Heating
- Central, Electric
Cooling
- Central Air
Appliances
- Included: Dishwasher, Dryer, Microwave
- Laundry: Inside, Laundry Room
Features
- Built-in Features, Ceiling Fan(s), High Ceilings, Kitchen/Family Room Combo, Living Room/Dining Room Combo, Open Floorplan, Solid Surface Counters, Split Bedroom, Thermostat, Tray Ceiling(s), Vaulted Ceiling(s), Walk-In Closet(s)
- Flooring: Laminate, Tile
- Doors: French Doors, Sliding Doors
- Windows: Blinds, Window Treatments
- Has fireplace: No
Interior area
- Total structure area: 3,397
- Total interior livable area: 2,044 sqft
Property
Parking
- Total spaces: 2
- Parking features: Driveway, Garage Door Opener
- Attached garage spaces: 2
- Has uncovered spaces: Yes
- Details: Garage Dimensions: 21x21
Features
- Levels: One
- Stories: 1
- Patio & porch: Covered, Patio, Porch, Rear Porch, Screened
- Exterior features: Lighting, Rain Gutters
- Fencing: Fenced,Vinyl
Lot
- Size: 0.28 Acres
- Dimensions: 100 x 120
- Features: Corner Lot, In County, Landscaped, Near Golf Course, Near Marina, Oversized Lot
- Residential vegetation: Mature Landscaping, Trees/Landscaped
Details
- Parcel number: 0472020151
- Zoning: RSF3
- Special conditions: None
Construction
Type & style
- Home type: SingleFamily
- Property subtype: Single Family Residence
Materials
- Block, Stucco
- Foundation: Slab
- Roof: Shingle
Condition
- New construction: No
- Year built: 1999
Utilities & green energy
- Sewer: Septic Tank
- Water: Well
- Utilities for property: BB/HS Internet Available, Cable Available, Electricity Available, Electricity Connected
Community & neighborhood
Security
- Security features: Smoke Detector(s)
Location
- Region: Venice
- Subdivision: SOUTH VENICE
HOA & financial
HOA
- Has HOA: No
Other fees
- Pet fee: $0 monthly
Other financial information
- Total actual rent: 0
Other
Other facts
- Listing terms: Cash,Conventional
- Ownership: Fee Simple
- Road surface type: Paved
Price history
| Date | Event | Price |
|---|---|---|
| 10/9/2025 | Sold | $335,000+1.5%$164/sqft |
Source: | ||
| 9/9/2025 | Pending sale | $330,000$161/sqft |
Source: | ||
| 9/3/2025 | Listed for sale | $330,000+63.4%$161/sqft |
Source: | ||
| 6/13/2003 | Sold | $202,000+741.7%$99/sqft |
Source: Public Record Report a problem | ||
| 8/24/1998 | Sold | $24,000+92%$12/sqft |
Source: Public Record Report a problem | ||
Public tax history
| Year | Property taxes | Tax assessment |
|---|---|---|
| 2025 | -- | $161,271 +2.9% |
| 2024 | $2,147 +17.3% | $156,726 +11.2% |
| 2023 | $1,830 -3% | $140,961 -4.8% |
Find assessor info on the county website
Neighborhood: 34293
Nearby schools
GreatSchools rating
- 8/10Englewood Elementary SchoolGrades: PK-5Distance: 5.7 mi
- 6/10Venice Middle SchoolGrades: 6-8Distance: 4.3 mi
- 6/10Venice Senior High SchoolGrades: 9-12Distance: 4.6 mi
Schools provided by the listing agent
- Elementary: Venice Elementary
- Middle: Venice Area Middle
- High: Venice Senior High
Source: Stellar MLS. This data may not be complete. We recommend contacting the local school district to confirm school assignments for this home.
Get a cash offer in 3 minutes
Find out how much your home could sell for in as little as 3 minutes with a no-obligation cash offer.
Estimated market value$326,100
Get a cash offer in 3 minutes
Find out how much your home could sell for in as little as 3 minutes with a no-obligation cash offer.
Estimated market value
$326,100


