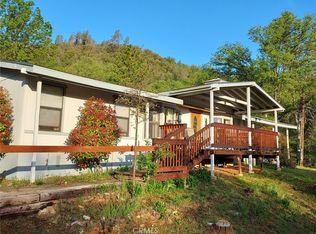Sold for $460,000
$460,000
5192 Oak Rd, Midpines, CA 95345
3beds
3baths
1,512sqft
Residential, Single Family Residence
Built in 1977
3.03 Acres Lot
$465,000 Zestimate®
$304/sqft
$2,543 Estimated rent
Home value
$465,000
Estimated sales range
Not available
$2,543/mo
Zestimate® history
Loading...
Owner options
Explore your selling options
What's special
Discover the perfect fusion of modern design and natural serenity at this beautifully reimagined retreat in the heart of scenic Midpines, just a short drive from Mariposa and Yosemite National Park. Set on 3+ acres and bordering over 300 acres of county-owned land, this 3-bedroom + office, 3-bath home is a rare blend of sleek style and peaceful seclusion. Step inside and be welcomed by a light-filled interior where contemporary finishes shine. Brand-new flooring flows throughout the open layout, complemented by fresh interior and exterior paint and trim and designer touches at every turn. The gorgeous updated kitchen is a true centerpiecefeaturing custom concrete countertops, beautiful wood beams, floating shelves, and tasteful tilework that creates a distinctly cool and artistic vibe. Every space is designed with comfort and sustainability in mind: all-electric systems, efficient mini-splits, and owned solar make for a smart, eco-friendly lifestyle and keep utility costs low. The spa-inspired primary bath with a freestanding soaking tub and chic tile adds a luxe touch to your daily routine. Relax on the spacious balcony, soak in the peaceful views, or explore your own wooded acreage. With a detached 520 sq ft carport, cozy fireplace, and stunning natural surroundings, this one-of-a-kind home offers the ultimate retreat for those seeking modern living in harmony with nature.
Zillow last checked: 8 hours ago
Listing updated: August 27, 2025 at 01:56pm
Listed by:
Courtney Twiss DRE #01808727 209-769-0532,
eXp Realty of California, Inc.
Bought with:
Leonard D. Sharp, DRE #02142596
eXp Realty of California, Inc.
Source: Fresno MLS,MLS#: 631189Originating MLS: Fresno MLS
Facts & features
Interior
Bedrooms & bathrooms
- Bedrooms: 3
- Bathrooms: 3
Primary bedroom
- Area: 0
- Dimensions: 0 x 0
Bedroom 1
- Area: 0
- Dimensions: 0 x 0
Bedroom 2
- Area: 0
- Dimensions: 0 x 0
Bedroom 3
- Area: 0
- Dimensions: 0 x 0
Bedroom 4
- Area: 0
- Dimensions: 0 x 0
Bathroom
- Features: Shower, Tub
Dining room
- Features: Family Room/Area
- Area: 0
- Dimensions: 0 x 0
Family room
- Area: 0
- Dimensions: 0 x 0
Kitchen
- Features: Breakfast Bar
- Area: 0
- Dimensions: 0 x 0
Living room
- Area: 0
- Dimensions: 0 x 0
Basement
- Area: 0
Heating
- Ductless or Split
Cooling
- Ductless or Split
Appliances
- Included: Built In Range/Oven, Dishwasher, Refrigerator
- Laundry: Inside, Utility Room
Features
- Office
- Number of fireplaces: 1
- Fireplace features: Wood Burning
Interior area
- Total structure area: 1,512
- Total interior livable area: 1,512 sqft
Property
Parking
- Parking features: Carport
- Has carport: Yes
Features
- Levels: Two
- Stories: 2
- Patio & porch: Uncovered
Lot
- Size: 3.03 Acres
- Features: Foothill
Details
- Additional structures: Shed(s)
- Parcel number: 008250013
Construction
Type & style
- Home type: SingleFamily
- Architectural style: Bungalow
- Property subtype: Residential, Single Family Residence
Materials
- Wood Siding
- Foundation: Concrete
- Roof: Composition
Condition
- Year built: 1977
Utilities & green energy
- Sewer: Septic Tank
- Utilities for property: Propane
Community & neighborhood
Location
- Region: Midpines
HOA & financial
Other financial information
- Total actual rent: 0
Other
Other facts
- Listing agreement: Exclusive Right To Sell
Price history
| Date | Event | Price |
|---|---|---|
| 8/27/2025 | Sold | $460,000-1.1%$304/sqft |
Source: Fresno MLS #631189 Report a problem | ||
| 6/23/2025 | Contingent | $465,000$308/sqft |
Source: | ||
| 5/29/2025 | Pending sale | $465,000$308/sqft |
Source: Fresno MLS #631189 Report a problem | ||
| 5/26/2025 | Contingent | $465,000$308/sqft |
Source: | ||
| 5/15/2025 | Listed for sale | $465,000+35.6%$308/sqft |
Source: | ||
Public tax history
| Year | Property taxes | Tax assessment |
|---|---|---|
| 2025 | $3,859 +2.6% | $371,272 +2% |
| 2024 | $3,762 +1.6% | $363,993 +2% |
| 2023 | $3,703 | $356,857 +2% |
Find assessor info on the county website
Neighborhood: 95345
Nearby schools
GreatSchools rating
- 7/10Mariposa Elementary SchoolGrades: K-8Distance: 4.3 mi
- 8/10Mariposa County High SchoolGrades: 9-12Distance: 4.1 mi
Schools provided by the listing agent
- Elementary: Mariposa
- Middle: Mariposa
- High: Mariposa
Source: Fresno MLS. This data may not be complete. We recommend contacting the local school district to confirm school assignments for this home.
Get pre-qualified for a loan
At Zillow Home Loans, we can pre-qualify you in as little as 5 minutes with no impact to your credit score.An equal housing lender. NMLS #10287.
