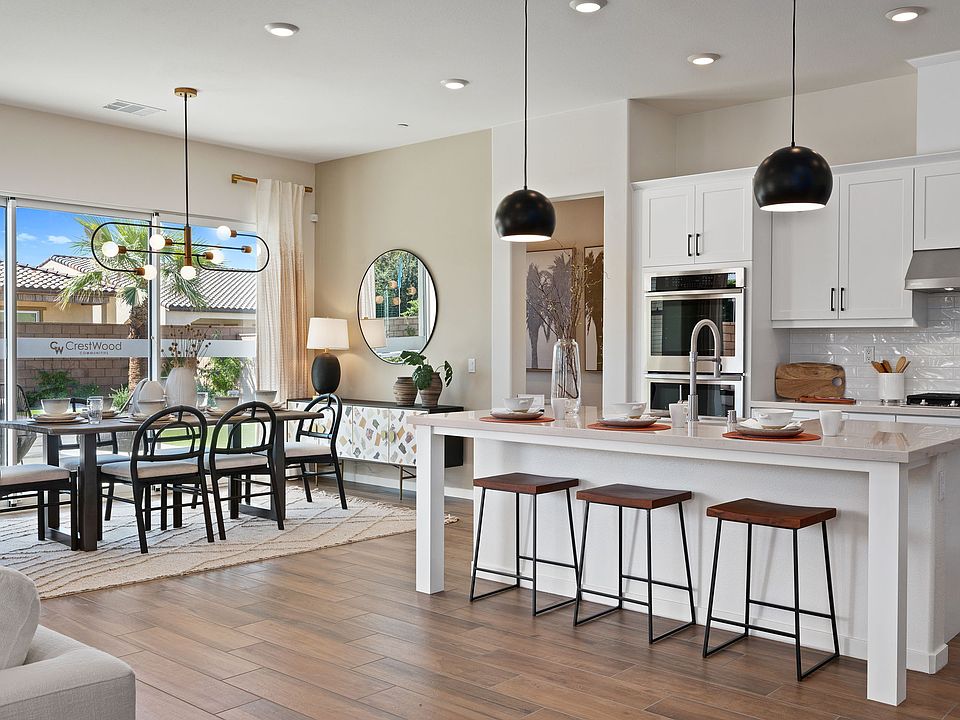Model Home For Sale! Step into luxury with this single-story estate home in the prestigious Diamante community. Boasting an expansive 3,022 sqft of open living space, this home offers 3 spacious bedrooms, 2.5 beautifully designed bathrooms, a grand great room, a covered patio, and a 3-car garage. This home has been upgraded throughout including flooring, countertops, the backyard and more! Built with CrestWood Communities' signature craftsmanship, this residence features soaring 10-foot ceilings, creating an airy and sophisticated atmosphere. The chef’s kitchen is adorned with stylish, easy-care Quartz countertops and a 6-inch backsplash, perfectly blending elegance and practicality. Modern energy-efficient features, including a tankless water heater and LowE windows, ensure sustainability and cost savings. Every detail of this home has been thoughtfully designed to provide unparalleled comfort, convenience, and style.
New construction
$1,299,990
51927 Marquessa Ln, La Quinta, CA 92253
3beds
3,022sqft
Single Family Residence
Built in 2023
10,189 Square Feet Lot
$1,272,800 Zestimate®
$430/sqft
$184/mo HOA
What's special
Stylish easy-care quartz countertopsCovered patioGrand great room
Call: (760) 289-3535
- 79 days |
- 139 |
- 4 |
Zillow last checked: 7 hours ago
Listing updated: October 08, 2025 at 10:08am
Listing Provided by:
CHELSIE KENT DRE #02025075 626-824-9794,
CITRUS EDGE REALTY
Source: CRMLS,MLS#: CV25179525 Originating MLS: California Regional MLS
Originating MLS: California Regional MLS
Travel times
Schedule tour
Select your preferred tour type — either in-person or real-time video tour — then discuss available options with the builder representative you're connected with.
Facts & features
Interior
Bedrooms & bathrooms
- Bedrooms: 3
- Bathrooms: 3
- Full bathrooms: 2
- 1/2 bathrooms: 1
- Main level bathrooms: 3
- Main level bedrooms: 3
Rooms
- Room types: Great Room, Laundry, Primary Bedroom, Other
Primary bedroom
- Features: Primary Suite
Bathroom
- Features: Bathtub, Closet, Dual Sinks, Low Flow Plumbing Fixtures
Kitchen
- Features: Kitchen Island, Kitchen/Family Room Combo
Other
- Features: Walk-In Closet(s)
Heating
- ENERGY STAR Qualified Equipment, Forced Air
Cooling
- Central Air, ENERGY STAR Qualified Equipment
Appliances
- Included: Dishwasher, ENERGY STAR Qualified Appliances, ENERGY STAR Qualified Water Heater, Disposal, Gas Range, Microwave, Tankless Water Heater, Water Heater
- Laundry: Laundry Room
Features
- Breakfast Area, High Ceilings, Primary Suite, Walk-In Closet(s)
- Windows: Double Pane Windows, ENERGY STAR Qualified Windows
- Has fireplace: No
- Fireplace features: None
- Common walls with other units/homes: No Common Walls
Interior area
- Total interior livable area: 3,022 sqft
Video & virtual tour
Property
Parking
- Total spaces: 3
- Parking features: Garage - Attached
- Attached garage spaces: 3
Features
- Levels: One
- Stories: 1
- Entry location: front
- Has private pool: Yes
- Pool features: In Ground, Private
- Has spa: Yes
- Spa features: In Ground, Private
- Has view: Yes
- View description: None
Lot
- Size: 10,189 Square Feet
- Dimensions: 10189
- Features: Back Yard
Details
- Parcel number: 777480039
- Special conditions: Standard
Construction
Type & style
- Home type: SingleFamily
- Property subtype: Single Family Residence
Condition
- New construction: Yes
- Year built: 2023
Details
- Builder model: Plan 2
- Builder name: CrestWood Communities
Utilities & green energy
- Sewer: Public Sewer
- Water: Public
Green energy
- Energy efficient items: HVAC, Windows, Appliances, Water Heater
- Energy generation: Solar
Community & HOA
Community
- Features: Gutter(s), Gated
- Security: Gated Community
- Subdivision: CrestWood at Diamante
HOA
- Has HOA: Yes
- Amenities included: Other
- HOA fee: $184 monthly
- HOA name: Diamante
- HOA phone: 714-285-2626
Location
- Region: La Quinta
Financial & listing details
- Price per square foot: $430/sqft
- Tax assessed value: $685,753
- Date on market: 8/8/2025
- Cumulative days on market: 79 days
- Listing terms: Cash,Conventional,Cal Vet Loan,1031 Exchange
About the community
Views
Final Homes Now Selling! Introducing CrestWood at Diamante, an Exquisite Gated Community nestled in private and tranquil La Quinta! Crestwood at Diamante features an exceptional collection of 47 single-story homes ranging from 2,847 sq. ft. to 3,381 sq. ft.
Situated in the highly sought-after city of La Quinta, near the prestigious PGA West, residents can enjoy world-class golfing experiences just minutes from their doorstep. The area also boasts a variety of shopping and dining options, providing endless opportunities for leisure and entertainment. Whether you're in the mood for upscale boutiques, charming local shops, or delectable restaurants, Old Town La Quinta is less than 3 miles away from your doorstep.
The location is just close enough to Highway 111 to be convenient, but far enough away from the hustle and bustle of the areas closer to the freeway. Private, quiet, exclusive. Could be your permanent home or your oasis in the desert for the winter.
At CrestWood Communities, we pride ourselves on delivering homes of unparalleled quality and craftsmanship. Each residence is meticulously crafted with attention to detail, ensuring a luxurious living experience. Enjoy extraordinary features throughout, including soaring 10-foot ceilings, quartz countertops with a stylish 6-inch backsplash in the kitchen, top-of-the-line Samsung® appliances, a tankless water heater, and an included pool and spa for ultimate relaxation and entertainment.
Indulge in the epitome of refined living at CrestWood at Diamante. Experience a lifestyle that exceeds your expectations. Contact us today to explore the possibilities and secure your dream home in this sought-after gated community.
Source: Crestwood Communities

