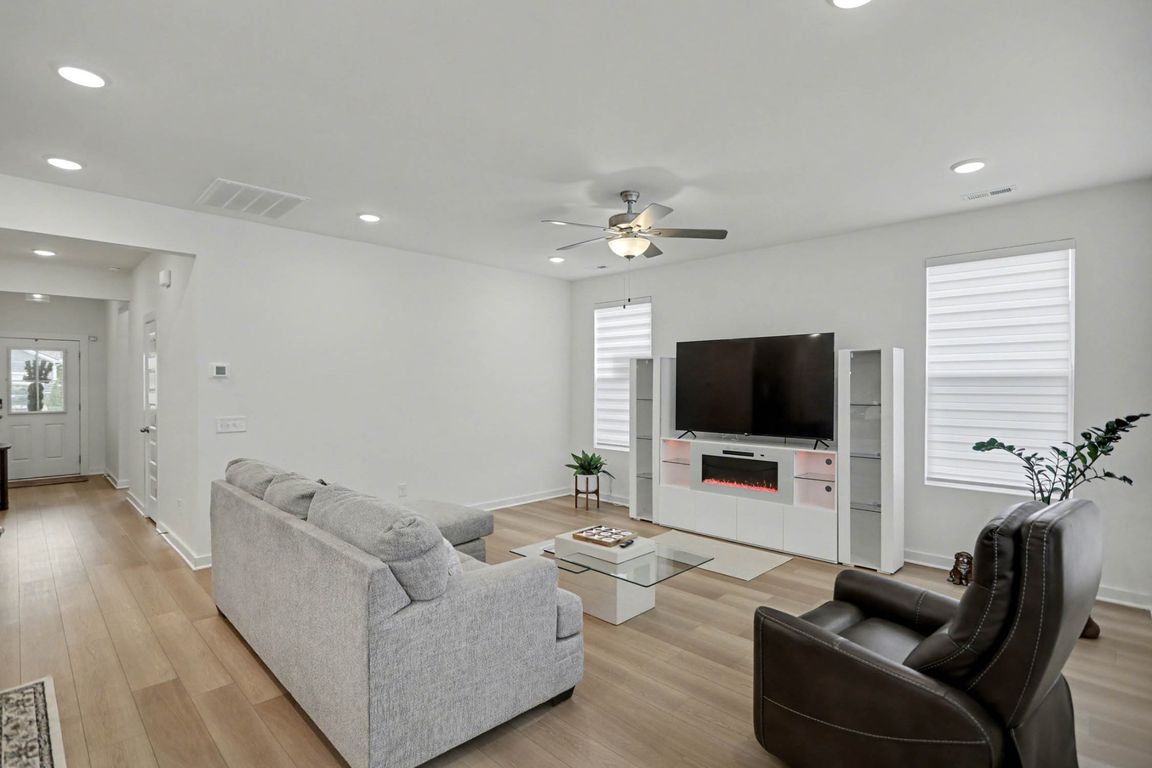
For sale
$779,000
5beds
5,627sqft
16702 Bealle Hill Forest Ln, Accokeek, MD 20607
5beds
5,627sqft
Single family residence
Built in 2016
0.29 Acres
2 Attached garage spaces
$138 price/sqft
$78 monthly HOA fee
What's special
****Assumable 3.125% interest rate FHA loan! Don't miss this rare opportunity. Buyer must verify eligibility and obtain lender approval. This stunning Caruso Kingsport model offers 6655 total square feet with 5,627 sq. ft finished elegant living space. This home features 5 spacious bedrooms and 4 1/2 bathrooms. ...
- 36 days |
- 495 |
- 46 |
Source: Bright MLS,MLS#: MDPG2179624
Travel times
Living Room
Kitchen
Primary Bedroom
Zillow last checked: 8 hours ago
Listing updated: October 14, 2025 at 03:31pm
Listed by:
Angelica Wells 240-601-8118,
Samson Properties 3018500255
Source: Bright MLS,MLS#: MDPG2179624
Facts & features
Interior
Bedrooms & bathrooms
- Bedrooms: 5
- Bathrooms: 5
- Full bathrooms: 4
- 1/2 bathrooms: 1
- Main level bathrooms: 1
Rooms
- Room types: Primary Bedroom, Bedroom 2, Bedroom 3, Bedroom 4, Bedroom 5, Bathroom 1, Bathroom 2, Primary Bathroom, Half Bath
Primary bedroom
- Level: Upper
Bedroom 2
- Level: Upper
Bedroom 3
- Level: Upper
Bedroom 4
- Level: Upper
Bedroom 5
- Level: Lower
Primary bathroom
- Level: Upper
Bathroom 1
- Level: Upper
Bathroom 1
- Level: Lower
Bathroom 2
- Level: Upper
Half bath
- Level: Main
Heating
- Central, Natural Gas
Cooling
- Heat Pump, Ceiling Fan(s), Electric
Appliances
- Included: Microwave, Dishwasher, Disposal, Dryer, Extra Refrigerator/Freezer, Ice Maker, Oven, Oven/Range - Gas, Refrigerator, Stainless Steel Appliance(s), Cooktop, Washer, Gas Water Heater
- Laundry: Main Level, Has Laundry
Features
- Soaking Tub, Bathroom - Walk-In Shower, Breakfast Area, Double/Dual Staircase, Kitchen Island, Kitchen - Gourmet, Walk-In Closet(s), Recessed Lighting, Pantry, Kitchen - Table Space, Eat-in Kitchen, Formal/Separate Dining Room, Open Floorplan, Family Room Off Kitchen, 9'+ Ceilings
- Basement: Partial,Connecting Stairway,Full,Heated,Exterior Entry,Partially Finished,Windows
- Number of fireplaces: 1
- Fireplace features: Gas/Propane
Interior area
- Total structure area: 6,655
- Total interior livable area: 5,627 sqft
- Finished area above ground: 4,522
- Finished area below ground: 1,105
Property
Parking
- Total spaces: 2
- Parking features: Garage Faces Front, Attached, Driveway, On Street
- Attached garage spaces: 2
- Has uncovered spaces: Yes
Accessibility
- Accessibility features: 2+ Access Exits
Features
- Levels: Three
- Stories: 3
- Exterior features: Street Lights, Rain Gutters
- Pool features: None
Lot
- Size: 0.29 Acres
Details
- Additional structures: Above Grade, Below Grade
- Parcel number: 17053989407
- Zoning: 0000
- Special conditions: Standard
Construction
Type & style
- Home type: SingleFamily
- Architectural style: Colonial
- Property subtype: Single Family Residence
Materials
- Frame
- Foundation: Concrete Perimeter
- Roof: Shingle
Condition
- Very Good
- New construction: No
- Year built: 2016
Details
- Builder model: Kingsport
- Builder name: Carusso Homes
Utilities & green energy
- Electric: 200+ Amp Service
- Sewer: Public Sewer
- Water: Public
- Utilities for property: Water Available, Electricity Available
Green energy
- Energy generation: Net-Meter Renew Energy Credits, PV Solar Array(s) Owned
Community & HOA
Community
- Security: Exterior Cameras, Security System, Fire Sprinkler System
- Subdivision: Belle Oak Estates
HOA
- Has HOA: Yes
- HOA fee: $78 monthly
Location
- Region: Accokeek
Financial & listing details
- Price per square foot: $138/sqft
- Tax assessed value: $592,400
- Annual tax amount: $8,802
- Date on market: 10/14/2025
- Listing agreement: Exclusive Right To Sell
- Listing terms: Assumable,FHA,Cash,Conventional,VA Loan
- Ownership: Fee Simple