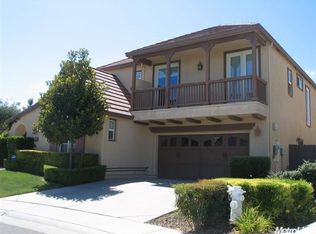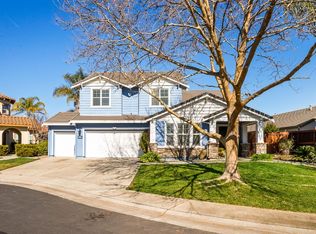Sold for $940,000 on 03/28/25
$940,000
5193 Quick Ct, Elk Grove, CA 95757
5beds
3,752sqft
Residential, Single Family Residence
Built in 2005
9,583.2 Square Feet Lot
$918,200 Zestimate®
$251/sqft
$5,126 Estimated rent
Home value
$918,200
$836,000 - $1.01M
$5,126/mo
Zestimate® history
Loading...
Owner options
Explore your selling options
What's special
Welcome to this stunning 5-bedroom, 5-bathroom home in a quiet Elk Grove cul-de-sac! Spanning 3,752 sq. ft. on a 9,635 sq. ft. lot, this home features original builder upgrades, fresh designer paint, upgraded maple vinyl plank flooring, and new carpet upstairs. The primary suite is a private retreat with a balcony overlooking the pool. Upstairs also includes a guest suite, two additional spacious bedrooms, and a versatile loft. The first-floor in-law suite is perfect for multigenerational living. Enjoy built-in surround sound speakers and a chef’s kitchen ready for entertaining. Step into your park-like backyard oasis with a sparkling pool, hot tub, and mature fruit trees. Located near top-rated schools, parks, and shopping, this home offers luxury, comfort, and space to grow. Don’t miss this rare opportunity!
Zillow last checked: 8 hours ago
Listing updated: March 29, 2025 at 04:37am
Listed by:
Katrina Carter DRE #01324500 510-288-6002,
Exp Realty Of California
Bought with:
Eduardo Aguilar Hernandez, DRE #02077866
Grounded R.e.
Source: Bay East AOR,MLS#: 41086550
Facts & features
Interior
Bedrooms & bathrooms
- Bedrooms: 5
- Bathrooms: 5
- Full bathrooms: 5
Kitchen
- Features: Counter - Tile, Dishwasher, Gas Range/Cooktop, Island, Oven Built-in, Pantry, Range/Oven Built-in, Refrigerator
Heating
- Zoned, Fireplace(s)
Cooling
- Has cooling: Yes
Appliances
- Included: Dishwasher, Gas Range, Oven, Range, Refrigerator
- Laundry: Common Area
Features
- Formal Dining Room, Pantry
- Flooring: Tile, Vinyl, Carpet
- Windows: Window Coverings
- Number of fireplaces: 1
- Fireplace features: Family Room
Interior area
- Total structure area: 3,752
- Total interior livable area: 3,752 sqft
Property
Parking
- Total spaces: 4
- Parking features: Garage - Attached
- Attached garage spaces: 2
Features
- Levels: Two
- Stories: 2
- Entry location: No Steps to Entry
- Patio & porch: Patio
- Exterior features: Balcony, Lighting, Garden, Garden/Play, Storage
- Has private pool: Yes
- Pool features: In Ground, Outdoor Pool
- Has spa: Yes
Lot
- Size: 9,583 sqft
- Features: Cul-De-Sac, Level, Premium Lot, Back Yard, Front Yard, Landscape Back, Landscape Front
Details
- Parcel number: 1321570006000
- Special conditions: Standard
- Other equipment: Irrigation Equipment
Construction
Type & style
- Home type: SingleFamily
- Architectural style: Mediterranean
- Property subtype: Residential, Single Family Residence
Materials
- Stucco
Condition
- Existing
- New construction: No
- Year built: 2005
Utilities & green energy
- Electric: Photovoltaics Seller Owned
Community & neighborhood
Location
- Region: Elk Grove
- Subdivision: Other
Other
Other facts
- Listing agreement: Excl Right
- Listing terms: Cash,Conventional,Other,Call Listing Agent
Price history
| Date | Event | Price |
|---|---|---|
| 3/28/2025 | Sold | $940,000+1.6%$251/sqft |
Source: | ||
| 2/24/2025 | Pending sale | $925,000$247/sqft |
Source: | ||
| 2/20/2025 | Listed for sale | $925,000+35%$247/sqft |
Source: | ||
| 11/8/2005 | Sold | $685,000$183/sqft |
Source: Public Record | ||
Public tax history
| Year | Property taxes | Tax assessment |
|---|---|---|
| 2025 | -- | $940,000 -2.7% |
| 2024 | $12,314 +15.4% | $966,282 +17.8% |
| 2023 | $10,674 +0.1% | $820,000 |
Find assessor info on the county website
Neighborhood: 95757
Nearby schools
GreatSchools rating
- 9/10Franklin Elementary SchoolGrades: K-6Distance: 0.3 mi
- 6/10Toby Johnson Middle SchoolGrades: 7-8Distance: 1 mi
- 9/10Franklin High SchoolGrades: 9-12Distance: 1.2 mi
Schools provided by the listing agent
- District: Elk Grove Unified
Source: Bay East AOR. This data may not be complete. We recommend contacting the local school district to confirm school assignments for this home.
Get a cash offer in 3 minutes
Find out how much your home could sell for in as little as 3 minutes with a no-obligation cash offer.
Estimated market value
$918,200
Get a cash offer in 3 minutes
Find out how much your home could sell for in as little as 3 minutes with a no-obligation cash offer.
Estimated market value
$918,200

