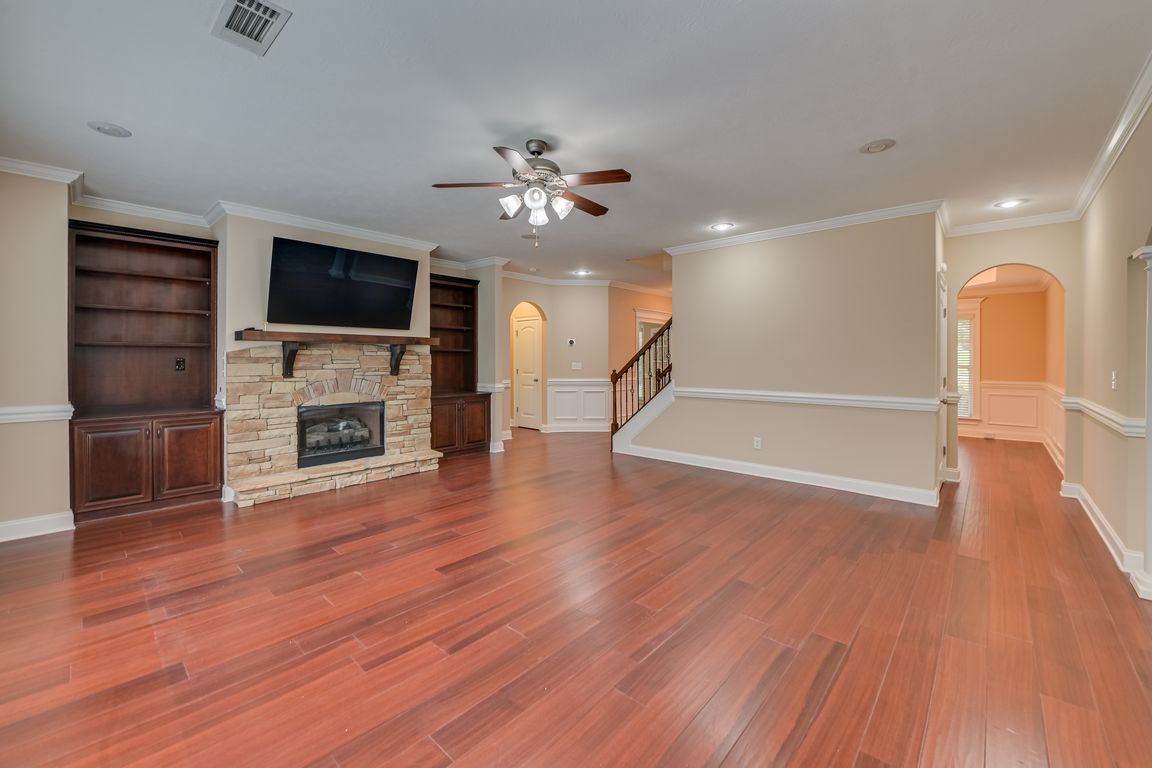
For salePrice cut: $5.1K (7/28)
$569,900
5beds
3,662sqft
5193 Windmill Pl, Evans, GA 30809
5beds
3,662sqft
Single family residence
Built in 2010
0.37 Acres
2 Attached garage spaces
$156 price/sqft
$600 annually HOA fee
What's special
Fenced-in backyardLarge walk-in closetCovered back patioSpa-like primary bathroomBuilt-in wet bar
MUST SEE! Freshly painted interior and exterior. Updated pictures coming Friday! Why wait? Schedule your private showing today to see it first and get your offer accepted! VA ASSUMABLE at 2.75%. Exquisite 5-bedroom, 3-bathroom home, boasting 3,662 square feet, perfect for both entertaining and everyday living. The living room features a ...
- 102 days |
- 1,016 |
- 25 |
Source: Aiken MLS,MLS#: 218107
Travel times
Living Room
Kitchen
Primary Bedroom
Zillow last checked: 7 hours ago
Listing updated: August 23, 2025 at 04:47pm
Listed by:
Melvin Speight 919-223-7302,
Century 21 Magnolia
Source: Aiken MLS,MLS#: 218107
Facts & features
Interior
Bedrooms & bathrooms
- Bedrooms: 5
- Bathrooms: 3
- Full bathrooms: 3
Primary bedroom
- Level: Upper
- Area: 389.64
- Dimensions: 19.1 x 20.4
Bedroom 2
- Level: Upper
- Area: 137.76
- Dimensions: 11.11 x 12.4
Bedroom 3
- Level: Upper
- Area: 142.14
- Dimensions: 10.3 x 13.8
Bedroom 4
- Level: Upper
- Area: 183.58
- Dimensions: 13.4 x 13.7
Dining room
- Level: Main
- Area: 137.76
- Dimensions: 12.4 x 11.11
Great room
- Level: Main
- Area: 366.72
- Dimensions: 19.1 x 19.2
Kitchen
- Level: Main
- Area: 322.2
- Dimensions: 20 x 16.11
Laundry
- Level: Upper
- Area: 68.93
- Dimensions: 11.3 x 6.1
Other
- Level: Main
- Area: 143.52
- Dimensions: 10.4 x 13.8
Recreation room
- Level: Upper
- Area: 293.36
- Dimensions: 19.3 x 15.2
Heating
- Electric, Fireplace(s), Heat Pump
Cooling
- Central Air, Electric
Appliances
- Included: Microwave, Range, Washer, Refrigerator, Dishwasher, Disposal, Dryer, Electric Water Heater
Features
- Walk-In Closet(s), Bedroom on 1st Floor, Ceiling Fan(s), Kitchen Island, Pantry, Eat-in Kitchen, High Speed Internet
- Flooring: Carpet, Ceramic Tile, Wood
- Basement: None
- Number of fireplaces: 2
- Fireplace features: Primary Bedroom, Decorative, Gas Log, Great Room
Interior area
- Total structure area: 3,662
- Total interior livable area: 3,662 sqft
- Finished area above ground: 3,662
- Finished area below ground: 0
Video & virtual tour
Property
Parking
- Total spaces: 2
- Parking features: Attached, Driveway, Garage Door Opener, Paved
- Attached garage spaces: 2
- Has uncovered spaces: Yes
Features
- Levels: Two
- Patio & porch: Patio, Porch
- Pool features: None
- Fencing: Fenced
Lot
- Size: 0.37 Acres
- Features: Landscaped, Level, Sprinklers In Front, Sprinklers In Rear
Details
- Additional structures: None
- Parcel number: 059a413
- Special conditions: Standard
- Horse amenities: None
Construction
Type & style
- Home type: SingleFamily
- Architectural style: Traditional
- Property subtype: Single Family Residence
Materials
- Brick, HardiPlank Type
- Foundation: Slab
- Roof: Composition
Condition
- New construction: No
- Year built: 2010
Details
- Warranty included: Yes
Utilities & green energy
- Sewer: Public Sewer
- Water: Public
- Utilities for property: Cable Available
Community & HOA
Community
- Features: Pool, Tennis Court(s)
- Subdivision: None
HOA
- Has HOA: Yes
- HOA fee: $600 annually
Location
- Region: Evans
Financial & listing details
- Price per square foot: $156/sqft
- Tax assessed value: $495,861
- Annual tax amount: $4,964
- Date on market: 8/23/2025
- Listing terms: Assumable
- Road surface type: Paved, Asphalt