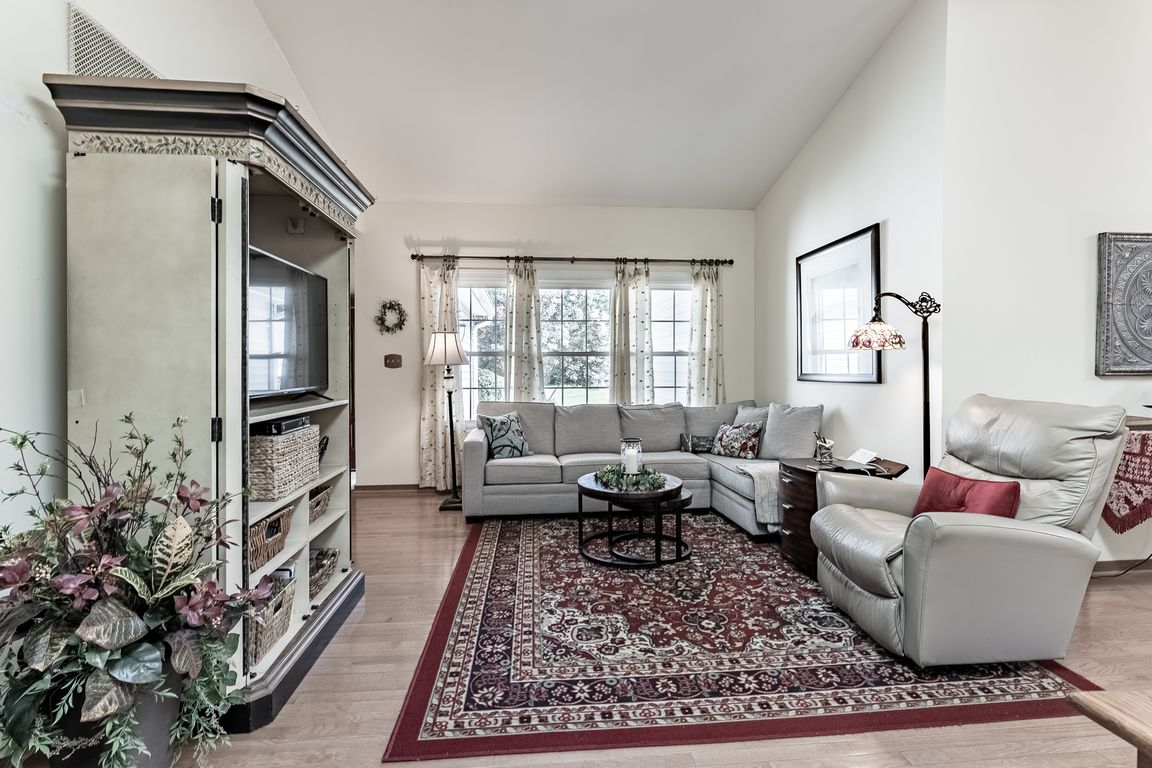
For sale
$810,000
4beds
2,250sqft
9523 Debra Spradlin Ct, Burke, VA 22015
4beds
2,250sqft
Single family residence
Built in 1985
0.36 Acres
2 Attached garage spaces
$360 price/sqft
What's special
*Open Houses: 5-7 PM Friday, August 15 | 1-3 PM Saturday, August 16 | 1-4 PM Sunday, August 17.* Charming Main-Level Living in the Heart of Burke! This beautifully maintained rambler features vaulted ceilings and an abundance of natural light throughout. Gleaming hardwood floors flow from the foyer into the open-concept ...
- 3 days
- on Zillow |
- 1,307 |
- 82 |
Likely to sell faster than
Source: Bright MLS,MLS#: VAFX2258658
Travel times
Family Room
Kitchen
Dining Room
Bedroom
Bathroom
Basement (Finished)
Zillow last checked: 7 hours ago
Listing updated: August 14, 2025 at 03:41am
Listed by:
Jamie Petrik 571-237-5432,
eXp Realty LLC,
Listing Team: Debbie Dogrul Associates, Co-Listing Team: Debbie Dogrul Associates,Co-Listing Agent: Melissa Govoruhk 703-772-2689,
eXp Realty LLC
Source: Bright MLS,MLS#: VAFX2258658
Facts & features
Interior
Bedrooms & bathrooms
- Bedrooms: 4
- Bathrooms: 3
- Full bathrooms: 3
- Main level bathrooms: 2
- Main level bedrooms: 3
Rooms
- Room types: Living Room, Bedroom 2, Bedroom 3, Bedroom 4, Kitchen, Bedroom 1, Storage Room, Bathroom 1, Bathroom 2, Bathroom 3
Bedroom 1
- Level: Main
- Area: 165 Square Feet
- Dimensions: 15 x 11
Bedroom 2
- Level: Main
- Area: 108 Square Feet
- Dimensions: 12 x 9
Bedroom 3
- Level: Main
- Area: 99 Square Feet
- Dimensions: 11 x 9
Bedroom 4
- Level: Lower
- Area: 190 Square Feet
- Dimensions: 19 x 10
Bathroom 1
- Level: Main
Bathroom 2
- Level: Main
Bathroom 3
- Level: Lower
Kitchen
- Level: Main
- Area: 132 Square Feet
- Dimensions: 12 x 11
Living room
- Level: Lower
- Area: 570 Square Feet
- Dimensions: 30 x 19
Living room
- Level: Main
- Area: 342 Square Feet
- Dimensions: 19 x 18
Storage room
- Level: Lower
- Area: 468 Square Feet
- Dimensions: 26 x 18
Heating
- Forced Air, Natural Gas
Cooling
- Central Air, Electric
Appliances
- Included: Microwave, Dryer, Washer, Dishwasher, Disposal, Humidifier, Refrigerator, Cooktop, Gas Water Heater
- Laundry: Has Laundry, Lower Level
Features
- Bathroom - Tub Shower, Bathroom - Walk-In Shower, Dining Area, Entry Level Bedroom, Family Room Off Kitchen, Open Floorplan, Kitchen - Gourmet, Primary Bath(s), Upgraded Countertops
- Flooring: Carpet, Wood
- Windows: Window Treatments, Skylight(s)
- Basement: Full,Walk-Out Access
- Number of fireplaces: 1
- Fireplace features: Screen, Gas/Propane
Interior area
- Total structure area: 2,500
- Total interior livable area: 2,250 sqft
- Finished area above ground: 1,250
- Finished area below ground: 1,000
Video & virtual tour
Property
Parking
- Total spaces: 8
- Parking features: Garage Faces Front, Garage Door Opener, Concrete, Attached, Driveway
- Attached garage spaces: 2
- Uncovered spaces: 6
Accessibility
- Accessibility features: None
Features
- Levels: Two
- Stories: 2
- Patio & porch: Deck, Patio
- Pool features: None
- Has view: Yes
- View description: Trees/Woods, Garden
Lot
- Size: 0.36 Acres
Details
- Additional structures: Above Grade, Below Grade
- Parcel number: 0881 17 0005
- Zoning: 130
- Special conditions: Standard
Construction
Type & style
- Home type: SingleFamily
- Architectural style: Ranch/Rambler
- Property subtype: Single Family Residence
Materials
- Vinyl Siding
- Foundation: Other
Condition
- Excellent
- New construction: No
- Year built: 1985
Details
- Builder model: AMHERST
Utilities & green energy
- Sewer: Public Sewer
- Water: Public
Community & HOA
Community
- Subdivision: Pepper Tree
HOA
- Has HOA: No
Location
- Region: Burke
Financial & listing details
- Price per square foot: $360/sqft
- Tax assessed value: $764,940
- Annual tax amount: $8,843
- Date on market: 8/14/2025
- Listing agreement: Exclusive Right To Sell
- Ownership: Fee Simple