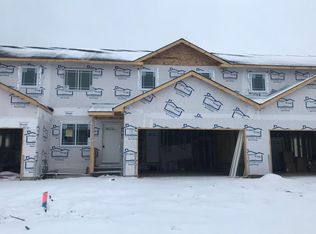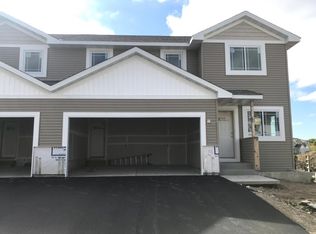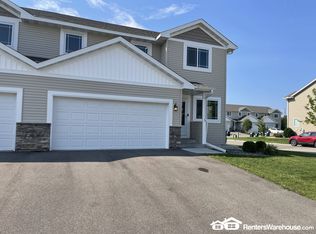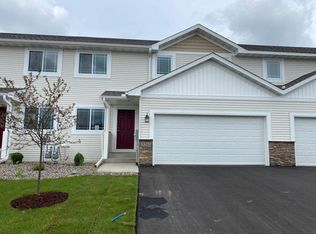New construction scheduled to be complete March 1st. Great location and layout to this 4-bedroom, 3-bath new construction townhouse with attached garage and finished walkout basement. Stainless appliances, Espresso on Oak cabinets and Blanco Silestone countertops in the kitchen. 10x10 cedar deck off dining room patio door. Upstairs are three bedrooms on one floor, master bedroom with walkin closet and walk-thru to the full bathroom and 2nd floor laundry. The lower level is finished with a 4th bedroom, 3/4 bathroom and family room that walks out to the backyard! Low association fee covers snow, lawncare, garbage, exterior insurance and exterior maintenance, along with being pet friendly.
This property is off market, which means it's not currently listed for sale or rent on Zillow. This may be different from what's available on other websites or public sources.



