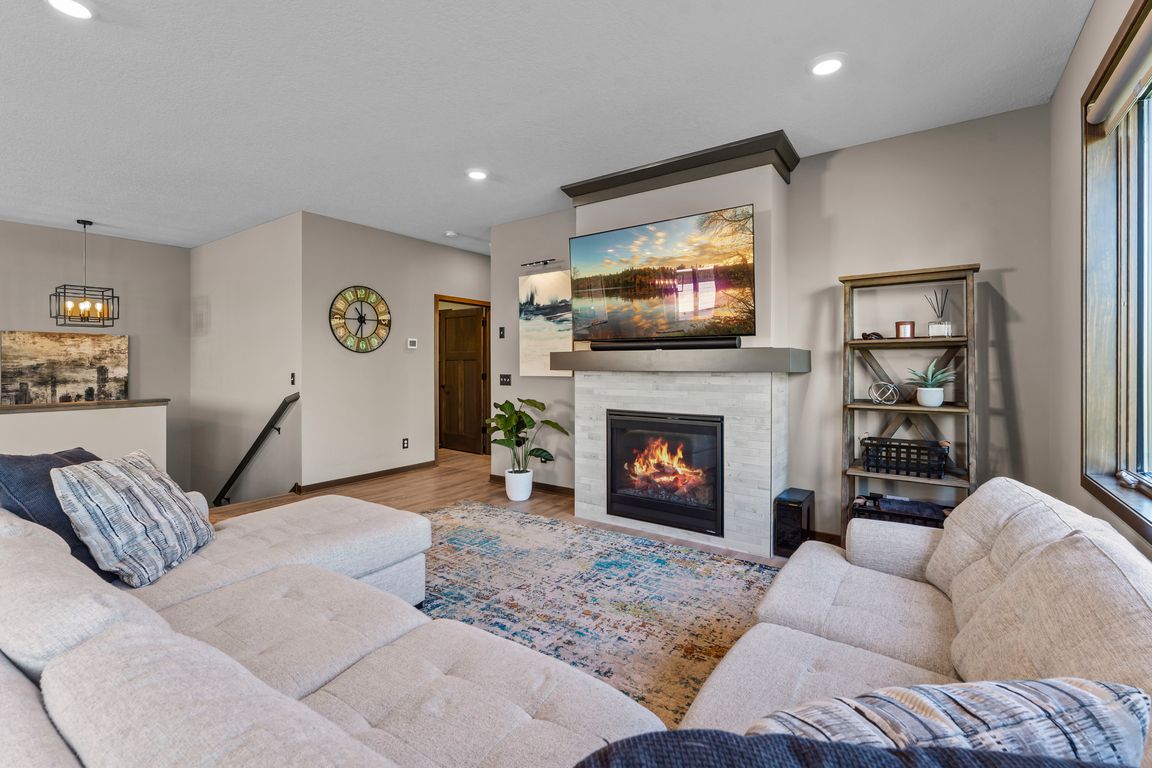
Active
$599,900
3beds
3,140sqft
5194 Sundial Ln, Woodbury, MN 55129
3beds
3,140sqft
Townhouse detached
Built in 2021
7,405 sqft
3 Attached garage spaces
$191 price/sqft
$200 monthly HOA fee
What's special
Large center islandCozy gas fireplaceBackyard patioExpansive living spaceInviting front porchTimeless curb appealSpacious family room
From the moment you arrive, this Woodbury home makes a lasting impression with its inviting front porch and timeless curb appeal. Step inside to a bright and welcoming foyer that opens into an expansive living space filled with natural light. The main level is designed for comfort and connection—a cozy gas ...
- 1 day |
- 168 |
- 5 |
Source: NorthstarMLS as distributed by MLS GRID,MLS#: 6798438
Travel times
Living Room
Kitchen
Primary Bedroom
Zillow last checked: 7 hours ago
Listing updated: 13 hours ago
Listed by:
The Huerkamp Home Group 952-746-9696,
Keller Williams Preferred Rlty
Source: NorthstarMLS as distributed by MLS GRID,MLS#: 6798438
Facts & features
Interior
Bedrooms & bathrooms
- Bedrooms: 3
- Bathrooms: 3
- Full bathrooms: 1
- 3/4 bathrooms: 2
Rooms
- Room types: Living Room, Dining Room, Kitchen, Pantry (Walk-In), Bedroom 1, Walk In Closet, Bedroom 2, Laundry, Bedroom 3, Family Room, Office, Bonus Room, Utility Room
Bedroom 1
- Level: Main
- Area: 202.5 Square Feet
- Dimensions: 15 x 13.5
Bedroom 2
- Level: Main
- Area: 110 Square Feet
- Dimensions: 11 x 10
Bedroom 3
- Level: Lower
- Area: 178.25 Square Feet
- Dimensions: 15.5 x 11.5
Bonus room
- Level: Lower
- Area: 99 Square Feet
- Dimensions: 9 x 11
Dining room
- Level: Main
- Area: 174 Square Feet
- Dimensions: 12 x 14.5
Family room
- Level: Lower
- Area: 553.5 Square Feet
- Dimensions: 20.5 x 27
Kitchen
- Level: Main
- Area: 120 Square Feet
- Dimensions: 12 x 10
Laundry
- Level: Main
- Area: 81 Square Feet
- Dimensions: 9 x 9
Living room
- Level: Main
- Area: 544 Square Feet
- Dimensions: 17 x 32
Office
- Level: Lower
- Area: 133 Square Feet
- Dimensions: 9.5 x 14
Other
- Level: Main
- Area: 21 Square Feet
- Dimensions: 6 x 3.5
Utility room
- Level: Lower
- Area: 259 Square Feet
- Dimensions: 14 x 18.5
Walk in closet
- Level: Main
- Area: 51 Square Feet
- Dimensions: 6 x 8.5
Walk in closet
- Level: Lower
- Area: 72 Square Feet
- Dimensions: 9 x 8
Heating
- Forced Air, Fireplace(s)
Cooling
- Central Air
Appliances
- Included: Air-To-Air Exchanger, Dishwasher, Disposal, Dryer, Humidifier, Water Filtration System, Microwave, Range, Refrigerator, Stainless Steel Appliance(s), Washer, Water Softener Owned
Features
- Basement: Drain Tiled,Drainage System,Egress Window(s),Finished,Full,Concrete,Sump Pump
- Number of fireplaces: 1
- Fireplace features: Gas, Living Room
Interior area
- Total structure area: 3,140
- Total interior livable area: 3,140 sqft
- Finished area above ground: 1,570
- Finished area below ground: 1,320
Property
Parking
- Total spaces: 3
- Parking features: Attached, Asphalt, Garage Door Opener, Heated Garage
- Attached garage spaces: 3
- Has uncovered spaces: Yes
- Details: Garage Dimensions (30 x 22)
Accessibility
- Accessibility features: Doors 36"+, Hallways 42"+, Door Lever Handles
Features
- Levels: One
- Stories: 1
- Patio & porch: Patio, Porch
Lot
- Size: 7,405.2 Square Feet
- Dimensions: 59 x 125
- Features: Wooded
Details
- Foundation area: 1570
- Parcel number: 3402821220138
- Zoning description: Residential-Single Family
Construction
Type & style
- Home type: Townhouse
- Property subtype: Townhouse Detached
Materials
- Brick/Stone, Fiber Cement, Concrete
- Roof: Age 8 Years or Less,Pitched
Condition
- Age of Property: 4
- New construction: No
- Year built: 2021
Utilities & green energy
- Electric: Circuit Breakers
- Gas: Natural Gas
- Sewer: City Sewer/Connected
- Water: City Water/Connected
Community & HOA
Community
- Subdivision: Cardinal Crossings
HOA
- Has HOA: Yes
- Services included: Lawn Care, Professional Mgmt, Trash, Snow Removal
- HOA fee: $200 monthly
- HOA name: Advantage Townhome Management
- HOA phone: 651-429-2223
Location
- Region: Woodbury
Financial & listing details
- Price per square foot: $191/sqft
- Tax assessed value: $584,500
- Annual tax amount: $7,039
- Date on market: 10/31/2025
- Road surface type: Paved