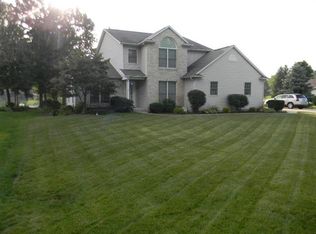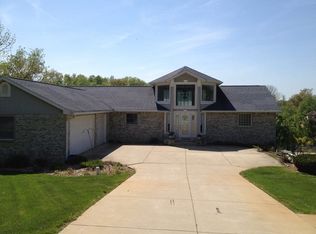Closed
$450,000
51943 Primrose Rd, South Bend, IN 46628
3beds
3,033sqft
Single Family Residence
Built in 2000
0.76 Acres Lot
$509,800 Zestimate®
$--/sqft
$3,887 Estimated rent
Home value
$509,800
$484,000 - $540,000
$3,887/mo
Zestimate® history
Loading...
Owner options
Explore your selling options
What's special
This beautiful custom built Devon ranch home, in Westwood Hills at Elbel, with fabulous waterfront view is sure to feel like home! Spacious living room with vaulted ceiling and gas fireplace. Kitchen features new quartz countertops, new range/oven, new refrigerator and eat in space overlooking the water. French door leads to an all new composite deck with new railing to enjoy your morning coffee or gorgeous evening sunsets. Primary bedroom with ensuite also has access to the deck. Two additional bedrooms share a full bath. Main floor laundry and half bath. Finished lower level walk out has large family room with built in bookcases and an office den area that could be turned into a fourth bedroom. Three car oversized garage. New roof, deck, patio doors, lighting, landscaping, water softener and fresh paint throughout all since 2021. Call today for your private showing.
Zillow last checked: 8 hours ago
Listing updated: November 24, 2023 at 07:52pm
Listed by:
Trudy Thornburg Cell:574-360-9507,
Milestone Realty, LLC
Bought with:
Michael Lochmondy, RB14052269
Lochmondy Realty
Source: IRMLS,MLS#: 202334435
Facts & features
Interior
Bedrooms & bathrooms
- Bedrooms: 3
- Bathrooms: 4
- Full bathrooms: 2
- 1/2 bathrooms: 2
- Main level bedrooms: 3
Bedroom 1
- Level: Main
Bedroom 2
- Level: Main
Dining room
- Level: Main
Family room
- Level: Lower
Kitchen
- Level: Main
Living room
- Level: Main
Office
- Level: Lower
Heating
- Natural Gas, Forced Air
Cooling
- Central Air
Appliances
- Included: Disposal, Dishwasher, Microwave, Refrigerator, Washer, Electric Oven, Electric Range, Gas Water Heater, Water Softener Owned
- Laundry: Main Level, Washer Hookup
Features
- 1st Bdrm En Suite, Breakfast Bar, Bookcases, Built-in Desk, Ceiling Fan(s), Vaulted Ceiling(s), Walk-In Closet(s), Countertops-Solid Surf, Eat-in Kitchen, Entrance Foyer, Open Floorplan, Split Br Floor Plan, Double Vanity, Stand Up Shower, Tub/Shower Combination, Main Level Bedroom Suite, Formal Dining Room, Great Room
- Flooring: Carpet, Tile
- Doors: Six Panel Doors
- Basement: Walk-Out Access,Concrete
- Number of fireplaces: 1
- Fireplace features: Living Room, Gas Log
Interior area
- Total structure area: 3,791
- Total interior livable area: 3,033 sqft
- Finished area above ground: 1,895
- Finished area below ground: 1,138
Property
Parking
- Total spaces: 3
- Parking features: Attached, Garage Door Opener, Concrete
- Attached garage spaces: 3
- Has uncovered spaces: Yes
Features
- Levels: One
- Stories: 1
- Patio & porch: Deck, Covered
- Exterior features: Irrigation System
- Has view: Yes
- Waterfront features: Waterfront, Deck on Waterfront, Lake Front, Lake
- Body of water: Other
- Frontage length: Channel/Canal Frontage(0),Water Frontage(149.5)
Lot
- Size: 0.76 Acres
- Dimensions: 220 X 149.5
- Features: 0-2.9999, City/Town/Suburb
Details
- Parcel number: 710214479011.000029
Construction
Type & style
- Home type: SingleFamily
- Architectural style: Ranch
- Property subtype: Single Family Residence
Materials
- Stone, Vinyl Siding
- Roof: Asphalt
Condition
- New construction: No
- Year built: 2000
Utilities & green energy
- Gas: NIPSCO
- Sewer: Septic Tank
- Water: Well
Community & neighborhood
Security
- Security features: Smoke Detector(s)
Location
- Region: South Bend
- Subdivision: Westwood Hills At Elbel
Other
Other facts
- Listing terms: Cash,Conventional
Price history
| Date | Event | Price |
|---|---|---|
| 11/22/2023 | Sold | $450,000 |
Source: | ||
| 9/25/2023 | Pending sale | $450,000 |
Source: | ||
| 9/21/2023 | Listed for sale | $450,000+12.8% |
Source: | ||
| 6/18/2021 | Sold | $399,000 |
Source: | ||
| 5/25/2021 | Pending sale | $399,000 |
Source: | ||
Public tax history
| Year | Property taxes | Tax assessment |
|---|---|---|
| 2024 | $5,031 -49.8% | $402,900 -3.6% |
| 2023 | $10,028 +139.1% | $417,900 |
| 2022 | $4,195 +4.3% | $417,900 +21.8% |
Find assessor info on the county website
Neighborhood: 46628
Nearby schools
GreatSchools rating
- 5/10Warren Primary CenterGrades: PK-5Distance: 3.5 mi
- 3/10Dickinson Fine Arts AcademyGrades: 6-8Distance: 4.5 mi
- 2/10Washington High SchoolGrades: 9-12Distance: 5.2 mi
Schools provided by the listing agent
- Elementary: Warren
- Middle: Dickinson
- High: Washington
- District: South Bend Community School Corp.
Source: IRMLS. This data may not be complete. We recommend contacting the local school district to confirm school assignments for this home.

Get pre-qualified for a loan
At Zillow Home Loans, we can pre-qualify you in as little as 5 minutes with no impact to your credit score.An equal housing lender. NMLS #10287.

