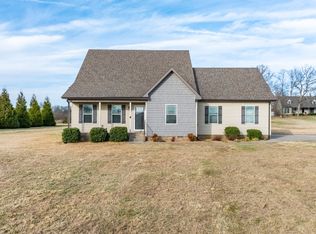Sold for $250,000
$250,000
5195 John Rivers Rd, Pembroke, KY 42266
3beds
1,536sqft
New Construction
Built in 2024
-- sqft lot
$250,200 Zestimate®
$163/sqft
$1,839 Estimated rent
Home value
$250,200
$200,000 - $313,000
$1,839/mo
Zestimate® history
Loading...
Owner options
Explore your selling options
What's special
ADORABLE 3 BED 2 BATH NEW CONSTRUCTION HOME IN A BEAUTIFUL COUNTRY SETTING WITH A 2 CAR GARAGE. AS SOON AS YOU WALK IN YOUR STATELY FRONT DOOR, YOU'RE WELCOMED TO YOUR GRAND LIVING ROOM WITH VAULTED CEILINGS. KITCHEN WILL HAVE CUSTOM WHITE CABINETS, GRANITE COUNTER TOPS , LARGE ISLAND AND STAINLESS STEEL APPLIANCES. SPLIT FLOOR PLAN. LUXURY CLOSET SYSTEMS IN ALL ROOMS. OWNERS SUITE HAS LARGE WALK IN CLOSET. EN-SUITE BATHROOM WITH DUAL VANITIES AND WALK IN TILE SHOWER. FRONT & BACK COVERED PORCHES PERFECT FOR RAINY OR SUNNY DAYS! NO DETAIL WILL BE LEFT UNDONE! JUST MINUTES FROM EAGLE WAY BYPASS AND EASY ACCESS TO HOPKINSVILLE & FT. CAMPBELL. THIS ONE WON'T LAST! CALL TODAY FOR YOUR PRIVATE SHOWING!
Zillow last checked: 8 hours ago
Listing updated: March 20, 2025 at 08:23pm
Listed by:
Lindsey Giltner,
TOWN AND COUNTRY REALTY
Bought with:
Missy Craft, 217706
TOWN AND COUNTRY REALTY
Source: HCTCBOR,MLS#: 41593
Facts & features
Interior
Bedrooms & bathrooms
- Bedrooms: 3
- Bathrooms: 2
- Full bathrooms: 2
Dining room
- Features: Kitchen/Dining
Kitchen
- Features: Kitchen/Dining
Heating
- Electric
Cooling
- Heat Pump
Appliances
- Included: Microwave, Dishwasher, Refrigerator, Cooktop, Electric Water Heater
- Laundry: Washer/Dryer Connection
Features
- Ceiling Fan(s), Walk-In Closet(s)
- Flooring: Concrete
- Basement: None
- Attic: Partially Floored,Pull Down Stairs
Interior area
- Total structure area: 1,536
- Total interior livable area: 1,536 sqft
Property
Parking
- Total spaces: 2
- Parking features: 2 Car, Attached, Gravel
- Attached garage spaces: 2
- Has uncovered spaces: Yes
Features
- Levels: One
- Stories: 1
- Patio & porch: Covered
Lot
- Dimensions: 0-1
Construction
Type & style
- Home type: SingleFamily
- Property subtype: New Construction
Materials
- Metal Siding
- Foundation: Concrete Perimeter
- Roof: Metal
Condition
- New Construction
- New construction: Yes
- Year built: 2024
Utilities & green energy
- Sewer: Septic Tank
- Water: Water District
- Utilities for property: PRECC, CC Water
Community & neighborhood
Location
- Region: Pembroke
- Subdivision: None
Price history
| Date | Event | Price |
|---|---|---|
| 2/14/2025 | Sold | $250,000+0%$163/sqft |
Source: | ||
| 12/4/2024 | Pending sale | $249,900$163/sqft |
Source: | ||
| 12/2/2024 | Listed for sale | $249,900$163/sqft |
Source: | ||
Public tax history
Tax history is unavailable.
Neighborhood: 42266
Nearby schools
GreatSchools rating
- 4/10Pembroke Elementary SchoolGrades: PK-6Distance: 2.5 mi
- 5/10Hopkinsville Middle SchoolGrades: 7-8Distance: 6.9 mi
- 4/10Hopkinsville High SchoolGrades: 9-12Distance: 6.8 mi
Get pre-qualified for a loan
At Zillow Home Loans, we can pre-qualify you in as little as 5 minutes with no impact to your credit score.An equal housing lender. NMLS #10287.
