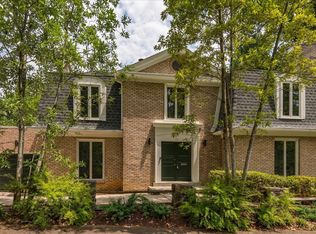The Architectural Digest-worthy six-bedroom, five-bath cedar contemporary is a rarely available retreat, surrounded on two sides by Rock Creek Park. With easy access to walking trails, it boasts spectacular views from floor-to-ceiling windows that overlook parkland as well as a large deck.Light-filled and meticulously maintained, The Ledge is perched on a peaceful hilltop with to spread out. It~s well suited to entertaining, with great flow and a spacious family/media/game room with wet bar and imposing stone wood-burning fireplace.Enter through a stunning slate-floored atrium ideal for displaying art, awake to birdsong in the woods, enjoy drinks or barbeque on the deck surrounded by mature landscaping (supported by an irrigation system). The sunny and elegant living room has soaring ceilings, hardwood floors and marble-clad wood-burning fireplace to enjoy while watching snow fall in the park. A staircase leads to a loft-like mini-library with inviting window seat. In spring and summer, gaze at lush greenery through picture windows and feel as if you~re in your own private tree house.The renovated, well-designed cook~s kitchen offers copious counter and cabinet space, double sink, honey-hued granite island, state-of-the-art induction cooktop and Murano blown-glass pendant lamps. A glass-enclosed eat-in breakfast area has table space for six and slidingdoors to the deck.The six bedrooms include a spacious high-ceilinged master suite with generous closet space, picture windows overlookingthe park, custom drapes, wall-mounted flat-screen TV and wood-burning fireplace.The master bath with high ceiling and skylights is outfitted with elegant beige marble countertops, his-and-her sinks and substantial counter space, slate-floored shower and a Jacuzzi.A cozy two-room suite with full bath on the fourth floor can be used as a teen~s hideaway, housekeeper~s domain or exercise room.One bedroom is currently used as a home office, in addition to a ground-floor workspace overlooking the park with built-in shelves and filing cabinets.The four full bathrooms in addition to the master have been updated, there~sabundant storage space in the attic with pull-down stairs and walk-in closets on the fourth floor. The extra-long one-car garage offers plentiful storage and contains a plug-in for an electric vehicle and an automatic door. A parking pad with two spaces sits at the foot of the driveway.
This property is off market, which means it's not currently listed for sale or rent on Zillow. This may be different from what's available on other websites or public sources.
