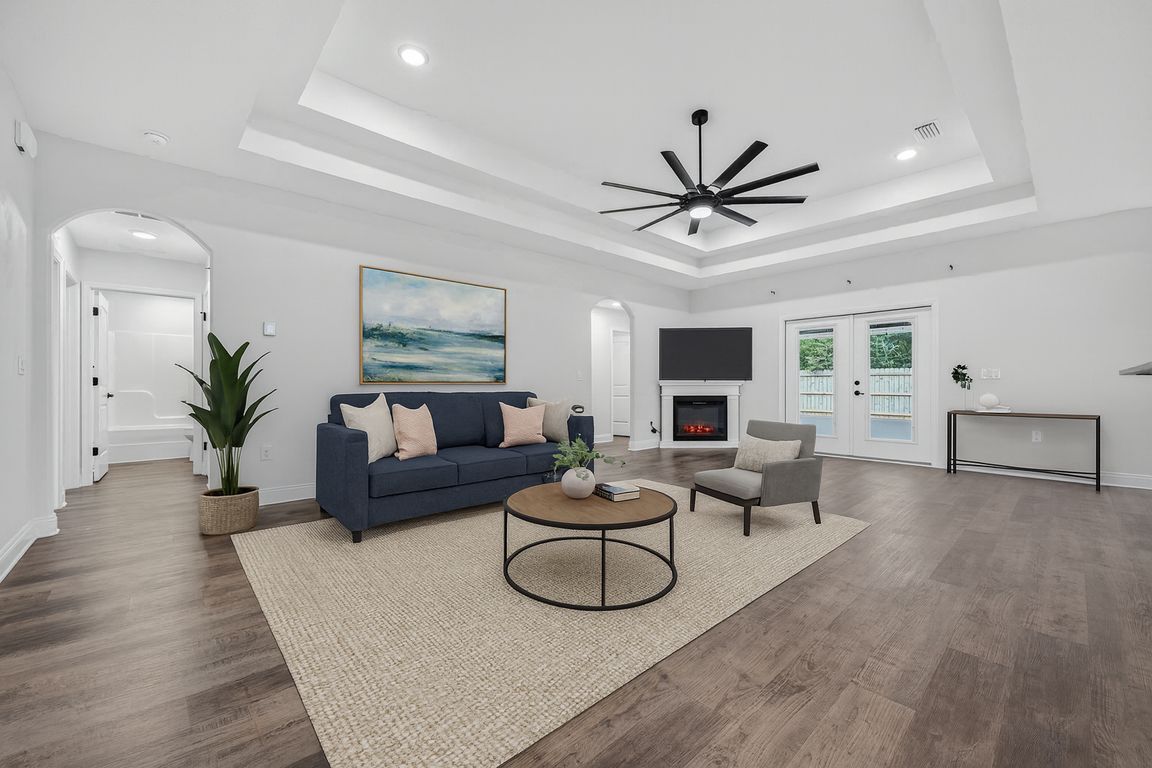
For sale
$465,000
5beds
2,626sqft
5196 Gaineswood Dr, Milton, FL 32583
5beds
2,626sqft
Single family residence
Built in 2021
10,497 sqft
2 Garage spaces
$177 price/sqft
What's special
Two-car garagePrivacy fenceEn suite bathroomGranite countertopsNeutral paintMature treesSplit primary suite
Welcome to this stunning 2021 brick home, thoughtfully crafted with elegant details throughout! Nestled in the well kept neighborhood of Plantation Woods, enjoy the freedom of no HOA along with an extended driveway, perfect for parking a boat or RV with ease. With a four-year-old roof, water heater, and HVAC, you ...
- 2 days |
- 169 |
- 8 |
Source: PAR,MLS#: 672110
Travel times
Living Room
Kitchen
Primary Bedroom
Zillow last checked: 7 hours ago
Listing updated: October 09, 2025 at 06:50am
Listed by:
Travis Talley 850-916-5800,
KELLER WILLIAMS REALTY GULF COAST,
Jack Broomes, Iii 850-748-7518,
KELLER WILLIAMS REALTY GULF COAST
Source: PAR,MLS#: 672110
Facts & features
Interior
Bedrooms & bathrooms
- Bedrooms: 5
- Bathrooms: 3
- Full bathrooms: 3
Bedroom
- Level: First
- Area: 139.03
- Dimensions: 10.83 x 12.83
Bedroom 1
- Level: First
- Area: 150.94
- Dimensions: 11.92 x 12.67
Bedroom 2
- Level: First
- Area: 183.4
- Dimensions: 11.58 x 15.83
Bedroom 3
- Level: First
- Area: 167.44
- Dimensions: 11.42 x 14.67
Bathroom
- Level: First
- Area: 45.33
- Dimensions: 8 x 5.67
Bathroom 1
- Level: First
- Area: 56.13
- Dimensions: 11.42 x 4.92
Dining room
- Level: First
- Area: 147.69
- Dimensions: 12.75 x 11.58
Kitchen
- Level: First
- Area: 313.55
- Dimensions: 13.58 x 23.08
Living room
- Level: First
- Area: 502.03
- Dimensions: 17.67 x 28.42
Heating
- Central
Cooling
- Central Air, Ceiling Fan(s)
Appliances
- Included: Electric Water Heater, Built In Microwave, Dishwasher, Microwave, Refrigerator, Self Cleaning Oven, Oven
- Laundry: Inside, W/D Hookups, Laundry Room
Features
- Storage, Bar, Ceiling Fan(s), High Ceilings, Recessed Lighting
- Flooring: Carpet, Simulated Wood
- Windows: Double Pane Windows, Storm Window(s), Blinds
- Has basement: No
Interior area
- Total structure area: 2,626
- Total interior livable area: 2,626 sqft
Property
Parking
- Total spaces: 6
- Parking features: 2 Car Garage, Boat, Front Entrance, RV Access/Parking, Garage Door Opener
- Garage spaces: 2
Features
- Levels: One
- Stories: 1
- Patio & porch: Covered, Patio
- Exterior features: Rain Gutters
- Pool features: None
- Fencing: Back Yard,Privacy
Lot
- Size: 10,497.96 Square Feet
- Dimensions: 117x91
- Features: Interior Lot
Details
- Additional structures: Yard Building
- Parcel number: 332n27321300h000310
- Zoning description: County,Res Single
Construction
Type & style
- Home type: SingleFamily
- Architectural style: Traditional
- Property subtype: Single Family Residence
Materials
- Frame
- Foundation: Slab
- Roof: Shingle
Condition
- Resale
- New construction: No
- Year built: 2021
Utilities & green energy
- Electric: Circuit Breakers, Copper Wiring
- Sewer: Septic Tank
- Water: Public
Green energy
- Energy efficient items: Insulation, Insulated Walls, Ridge Vent
Community & HOA
Community
- Subdivision: Plantation Woods
HOA
- Has HOA: No
Location
- Region: Milton
Financial & listing details
- Price per square foot: $177/sqft
- Tax assessed value: $339,896
- Annual tax amount: $2,851
- Price range: $465K - $465K
- Date on market: 10/9/2025
- Road surface type: Paved