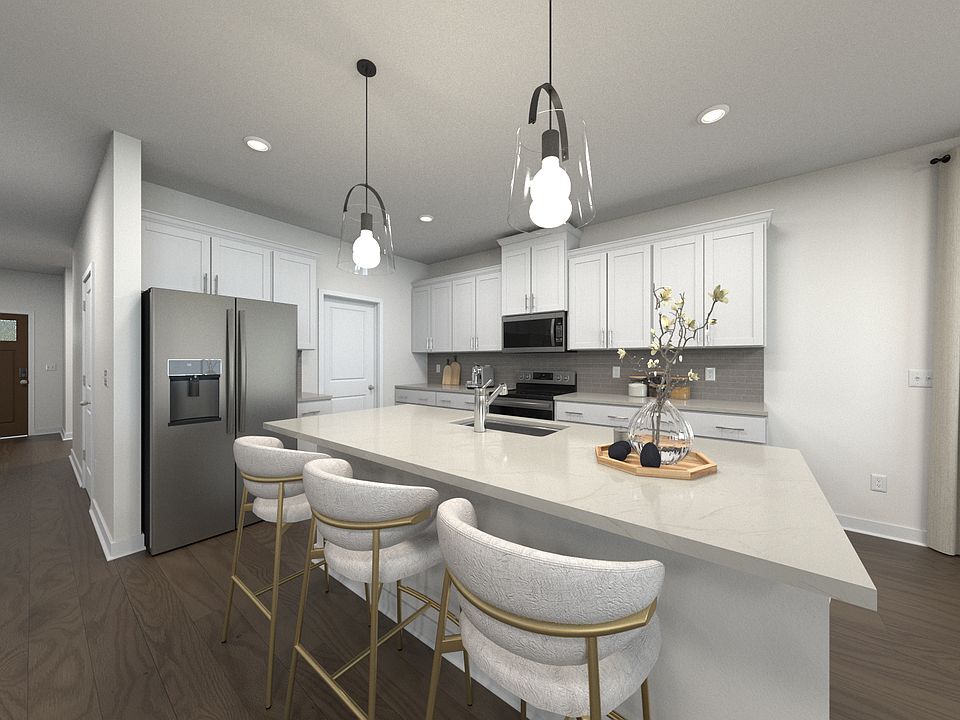Welcome to the Sherwood, a thoughtfully designed new construction home that blends functionality with modern style. From the moment you step into the two-story foyer, you are greeted with an open and inviting layout. Just off the entry, a versatile flex space provides endless possibilities and can easily be used as a home office, study, or playroom to suit your needs.
This home is MOVE IN READY! Home includes all applicances, washer and dryer, and BLINDS! You cant beat that!
The spacious kitchen is designed for both convenience and entertaining, featuring ample counter space, a walk-in pantry, and an easy flow into the dining and living areas. Whether you are preparing meals, hosting gatherings, or enjoying quiet evenings at home, this space offers both comfort and practicality.
Upstairs, sizeable secondary bedrooms are arranged around a central loft, creating an ideal area for a media room, homework station, or additional living space. The owner’s suite serves as a private retreat, designed for relaxation and complete with thoughtful finishes that make it a true escape.
This home is built to meet the needs of today’s buyers, combining open-concept living, flexible spaces, and quality craftsmanship. The builder is also offering an attractive 4.99% interest rate with a 2-1 buydown, providing an excellent opportunity to purchase with peace of mind and affordability.
Conveniently located with easy access to nearby amenities, this property offers both value and lifestyle. Schedule your private showing today and experience all that this beautiful new construction home has to offer.
Active
Special offer
$549,990
5196 Greentree Dr, Smyrna, TN 37167
4beds
2,758sqft
Single Family Residence, Residential
Built in 2025
7,840.8 Square Feet Lot
$-- Zestimate®
$199/sqft
$90/mo HOA
What's special
Thoughtful finishesWalk-in pantryCentral loftQuality craftsmanshipOpen-concept livingSizeable secondary bedroomsSpacious kitchen
- 36 days |
- 330 |
- 19 |
Zillow last checked: 7 hours ago
Listing updated: September 24, 2025 at 01:02pm
Listing Provided by:
Mandez Carter 615-778-1818,
Luxe Property Group
Source: RealTracs MLS as distributed by MLS GRID,MLS#: 2986154
Travel times
Schedule tour
Select your preferred tour type — either in-person or real-time video tour — then discuss available options with the builder representative you're connected with.
Facts & features
Interior
Bedrooms & bathrooms
- Bedrooms: 4
- Bathrooms: 4
- Full bathrooms: 3
- 1/2 bathrooms: 1
- Main level bedrooms: 1
Bedroom 1
- Features: Walk-In Closet(s)
- Level: Walk-In Closet(s)
- Area: 195 Square Feet
- Dimensions: 13x15
Bedroom 2
- Features: Walk-In Closet(s)
- Level: Walk-In Closet(s)
- Area: 132 Square Feet
- Dimensions: 11x12
Bedroom 3
- Features: Bath
- Level: Bath
- Area: 168 Square Feet
- Dimensions: 12x14
Bedroom 4
- Features: Walk-In Closet(s)
- Level: Walk-In Closet(s)
- Area: 130 Square Feet
- Dimensions: 13x10
Primary bathroom
- Features: Double Vanity
- Level: Double Vanity
Dining room
- Area: 110 Square Feet
- Dimensions: 10x11
Living room
- Area: 280 Square Feet
- Dimensions: 14x20
Recreation room
- Features: Second Floor
- Level: Second Floor
- Area: 255 Square Feet
- Dimensions: 17x15
Heating
- Central
Cooling
- Central Air
Appliances
- Included: Range, Dishwasher, Disposal, Dryer, ENERGY STAR Qualified Appliances, Ice Maker, Microwave, Refrigerator, Stainless Steel Appliance(s), Washer
Features
- Flooring: Carpet, Vinyl
- Basement: Crawl Space
Interior area
- Total structure area: 2,758
- Total interior livable area: 2,758 sqft
- Finished area above ground: 2,758
Property
Parking
- Total spaces: 2
- Parking features: Garage Faces Front
- Attached garage spaces: 2
Features
- Levels: One
- Stories: 2
- Pool features: Association
Lot
- Size: 7,840.8 Square Feet
Details
- Parcel number: 050A B 01500 R0136845
- Special conditions: Standard
Construction
Type & style
- Home type: SingleFamily
- Property subtype: Single Family Residence, Residential
Materials
- Brick
Condition
- New construction: Yes
- Year built: 2025
Details
- Builder name: Meritage Homes
Utilities & green energy
- Sewer: Public Sewer
- Water: Public
- Utilities for property: Water Available, Underground Utilities
Community & HOA
Community
- Subdivision: Greystone - Legacy Series
HOA
- Has HOA: Yes
- Amenities included: Clubhouse, Playground, Pool, Sidewalks, Underground Utilities
- Services included: Maintenance Grounds, Recreation Facilities
- HOA fee: $90 monthly
- Second HOA fee: $300 one time
Location
- Region: Smyrna
Financial & listing details
- Price per square foot: $199/sqft
- Annual tax amount: $679
- Date on market: 8/31/2025
About the community
PoolPlaygroundClubhouse
Greystone - Legacy Series is now selling in Smyrna, offering stunning single-family floorplans, featuring open-concept layouts, and luxurious primary suites. Located in the Stewarts Creek area, in close proximity to I-24, and less than 30 minutes to Downtown Nashville. Plus, every home includes a fully sodded yard, a refrigerator, washer/dryer, and blinds throughout. Schedule a tour today.
All For Fall Sales Event
Cozy up to your new home this fall and enjoy all the season has to offer. Between now and October 31, you can receive rates as low as 4.99% (5.093 APR) on select Nashville-area homes.Source: Meritage Homes

