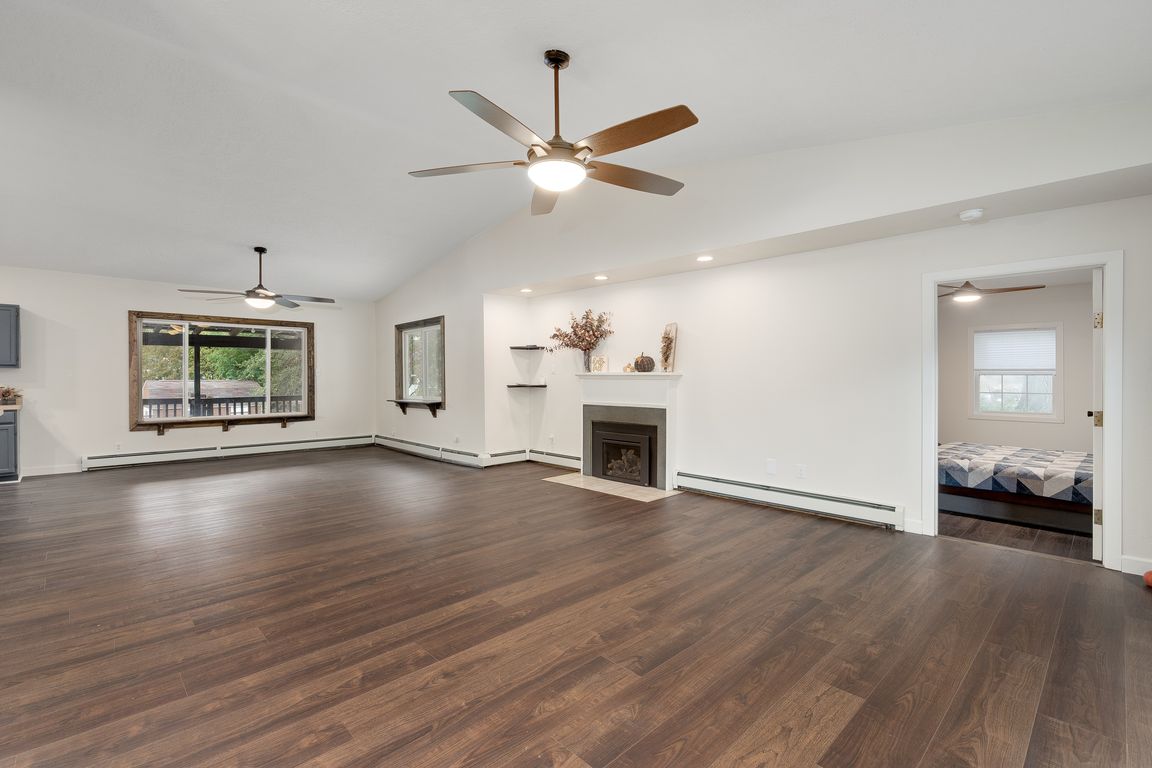
For salePrice cut: $9K (10/23)
$350,000
3beds
1,697sqft
5196 Greenview Dr, Clarkston, MI 48348
3beds
1,697sqft
Single family residence
Built in 1950
0.48 Acres
2 Attached garage spaces
$206 price/sqft
What's special
Cozy remote gas fireplaceAbove ground poolFenced in backyardTiered deckingHorseshoe drivewayFresh paintPoured patio
Price improvement & back on the market—move right in! This beautifully updated open-concept ranch blends charm and convenience at every turn. Step inside to soaring vaulted ceilings and rich luxury vinyl plank flooring flowing throughout. The spacious 3-bedroom, 2-bath home offers more than new construction: fresh paint, abundant storage, stylish new ...
- 136 days |
- 3,597 |
- 216 |
Source: MiRealSource,MLS#: 50181483 Originating MLS: MiRealSource
Originating MLS: MiRealSource
Travel times
Living Room
Kitchen
Primary Bedroom
Bedroom
Zillow last checked: 12 hours ago
Listing updated: October 23, 2025 at 03:26am
Listed by:
Shawn Major 734-347-5690,
Berkshire Hathaway HomeServices Kee Realty Brown 734-676-2900
Source: MiRealSource,MLS#: 50181483 Originating MLS: MiRealSource
Originating MLS: MiRealSource
Facts & features
Interior
Bedrooms & bathrooms
- Bedrooms: 3
- Bathrooms: 2
- Full bathrooms: 2
- Main level bathrooms: 2
Rooms
- Room types: Family Room, Bedroom, Laundry, Master Bedroom, Living Room, First Flr Lavatory, Bathroom
Primary bedroom
- Level: First
Bedroom 1
- Features: Vinyl
- Level: Entry
- Area: 240
- Dimensions: 15 x 16
Bedroom 2
- Features: Vinyl
- Level: Entry
- Area: 144
- Dimensions: 12 x 12
Bedroom 3
- Features: Vinyl
- Level: Entry
- Area: 143
- Dimensions: 11 x 13
Bathroom 1
- Features: Vinyl
- Level: Main
- Area: 64
- Dimensions: 8 x 8
Bathroom 2
- Features: Vinyl
- Level: Main
Kitchen
- Features: Vinyl
- Level: Entry
Heating
- Baseboard, Boiler, Natural Gas
Cooling
- Ceiling Fan(s)
Appliances
- Included: Dishwasher, Dryer, Range/Oven, Washer, Water Softener Owned, Gas Water Heater
- Laundry: First Floor Laundry, Entry
Features
- Cathedral/Vaulted Ceiling, Walk-In Closet(s)
- Flooring: Vinyl
- Basement: Block,MI Basement,Crawl Space,Michigan Basement
- Number of fireplaces: 1
- Fireplace features: Gas, Insert
Interior area
- Total structure area: 1,697
- Total interior livable area: 1,697 sqft
- Finished area above ground: 1,697
- Finished area below ground: 0
Property
Parking
- Total spaces: 3
- Parking features: 3 or More Spaces, Driveway, Attached
- Attached garage spaces: 2
Features
- Levels: One
- Stories: 1
- Patio & porch: Deck
- Exterior features: Street Lights
- Has private pool: Yes
- Pool features: Above Ground
- Fencing: Fenced,Fence Owned,Fence Neighbor Owned
- Frontage type: Road
- Frontage length: 105
Lot
- Size: 0.48 Acres
- Dimensions: 105 x 200
- Features: Deep Lot - 150+ Ft., Subdivision, Walk to School, Sloped
Details
- Additional structures: Shed(s), Other
- Parcel number: 0814277003
- Special conditions: Private
Construction
Type & style
- Home type: SingleFamily
- Architectural style: Ranch
- Property subtype: Single Family Residence
Materials
- Vinyl Siding
Condition
- New construction: No
- Year built: 1950
Details
- Warranty included: Yes
Utilities & green energy
- Sewer: Septic Tank
- Water: Private Well
Community & HOA
Community
- Subdivision: John E Bucsko Walters Lake
HOA
- Has HOA: No
Location
- Region: Clarkston
Financial & listing details
- Price per square foot: $206/sqft
- Tax assessed value: $273,000
- Annual tax amount: $2,253
- Date on market: 7/12/2025
- Cumulative days on market: 123 days
- Listing agreement: Exclusive Right To Sell
- Listing terms: Cash,Conventional,FHA,VA Loan
- Road surface type: Paved