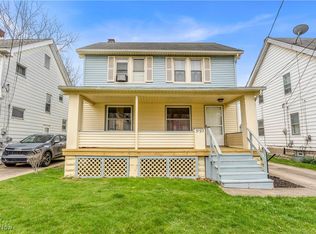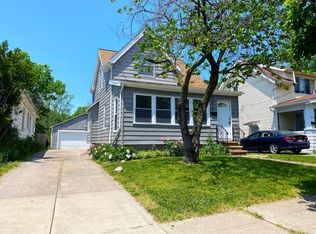Sold for $85,000 on 12/23/24
$85,000
5197 Miller Ave, Maple Heights, OH 44137
3beds
1,248sqft
Single Family Residence
Built in 1920
5,749.92 Square Feet Lot
$139,000 Zestimate®
$68/sqft
$1,699 Estimated rent
Home value
$139,000
$124,000 - $153,000
$1,699/mo
Zestimate® history
Loading...
Owner options
Explore your selling options
What's special
Long time family owned home. Beautiful hardwood doors & trim. Two rear porches & front porches too. Roof approx. 15 yrs. Carrier forced air gas furnace (blower motor needs to be repaired). There is hardwood floors under carpet in living rm & under vinyl floor in kitchen. Vinyl sided house & 2-car detached garage, decorative fireplace. This home has a lot to offer, but does need repairs. The point of sale has been ordered. The owners are deceased, there will be no seller repairs. POS repairs need to be assumed by buyers. Any contents in home at title transfer need to be removed by buyers. Room sizes are approximate & cannot be guaranteed. DO NOT go on 2nd floor rear porch -- it is not solid. DO NOT go on first floor rear porch steps. Home sold AS IS. Appliances not warrantied.
Zillow last checked: 8 hours ago
Listing updated: December 24, 2024 at 04:35am
Listing Provided by:
Eileen A Hawkins 440-842-7010topc21ohioagent@aol.com,
CENTURY 21 DePiero & Associates, Inc.,
Brian G Hawkins 216-524-0424,
CENTURY 21 DePiero & Associates, Inc.
Bought with:
Jenny Chin, 307055
Howard Hanna
Nirali Dobaria, 2022001662
Howard Hanna
Source: MLS Now,MLS#: 5085664 Originating MLS: Akron Cleveland Association of REALTORS
Originating MLS: Akron Cleveland Association of REALTORS
Facts & features
Interior
Bedrooms & bathrooms
- Bedrooms: 3
- Bathrooms: 2
- Full bathrooms: 1
- 1/2 bathrooms: 1
- Main level bathrooms: 1
Primary bedroom
- Description: Flooring: Hardwood
- Level: Second
- Dimensions: 14 x 11
Bedroom
- Description: Flooring: Hardwood
- Level: Second
- Dimensions: 11 x 11
Bedroom
- Description: Flooring: Hardwood
- Level: Second
- Dimensions: 11 x 9
Dining room
- Description: Flooring: Hardwood
- Level: First
- Dimensions: 15 x 11
Eat in kitchen
- Description: Hardwood under vinyl floor,Flooring: Luxury Vinyl Tile
- Level: First
- Dimensions: 11 x 11
Great room
- Description: Hardwood under carpet, decorative fireplace, electric logs,Flooring: Carpet,Hardwood
- Level: First
- Dimensions: 18 x 11
Heating
- Forced Air
Cooling
- None
Appliances
- Included: Dryer, Range, Refrigerator, Washer
Features
- Windows: Drapes
- Basement: Unfinished
- Number of fireplaces: 1
- Fireplace features: Electric
Interior area
- Total structure area: 1,248
- Total interior livable area: 1,248 sqft
- Finished area above ground: 1,248
Property
Parking
- Total spaces: 2
- Parking features: Driveway, Detached, Garage
- Garage spaces: 2
Features
- Levels: Two
- Stories: 2
- Patio & porch: Rear Porch, Front Porch, Porch
Lot
- Size: 5,749 sqft
- Dimensions: 50 x 115
Details
- Parcel number: 78109040
- Special conditions: Estate
Construction
Type & style
- Home type: SingleFamily
- Architectural style: Colonial
- Property subtype: Single Family Residence
Materials
- Vinyl Siding
- Foundation: Block
- Roof: Asphalt
Condition
- Fixer
- Year built: 1920
Utilities & green energy
- Sewer: Public Sewer
- Water: Public
Community & neighborhood
Location
- Region: Maple Heights
- Subdivision: Greenhurst Allotment
Other
Other facts
- Listing terms: Cash,Conventional
Price history
| Date | Event | Price |
|---|---|---|
| 5/27/2025 | Listing removed | $1,675$1/sqft |
Source: Zillow Rentals | ||
| 5/11/2025 | Listed for rent | $1,675$1/sqft |
Source: Zillow Rentals | ||
| 4/22/2025 | Listing removed | $1,675$1/sqft |
Source: Zillow Rentals | ||
| 4/7/2025 | Price change | $1,675-6.9%$1/sqft |
Source: Zillow Rentals | ||
| 3/31/2025 | Price change | $1,800-5.3%$1/sqft |
Source: Zillow Rentals | ||
Public tax history
| Year | Property taxes | Tax assessment |
|---|---|---|
| 2024 | $3,054 +61.3% | $37,420 +83.1% |
| 2023 | $1,893 +0.4% | $20,440 |
| 2022 | $1,885 -7.3% | $20,440 |
Find assessor info on the county website
Neighborhood: 44137
Nearby schools
GreatSchools rating
- 5/10Barack Obama Elementary SchoolGrades: 4-5Distance: 1.4 mi
- 6/10Milkovich Middle SchoolGrades: 6-8Distance: 1.8 mi
- 4/10Maple Heights High SchoolGrades: 9-12Distance: 0.7 mi
Schools provided by the listing agent
- District: Maple Heights CSD - 1818
Source: MLS Now. This data may not be complete. We recommend contacting the local school district to confirm school assignments for this home.

Get pre-qualified for a loan
At Zillow Home Loans, we can pre-qualify you in as little as 5 minutes with no impact to your credit score.An equal housing lender. NMLS #10287.
Sell for more on Zillow
Get a free Zillow Showcase℠ listing and you could sell for .
$139,000
2% more+ $2,780
With Zillow Showcase(estimated)
$141,780
