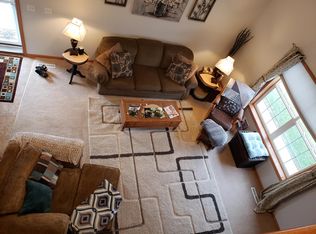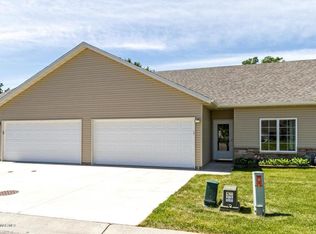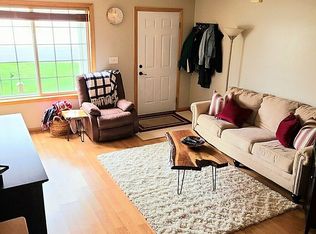Closed
$219,000
5197 Supalla Ct NW, Rochester, MN 55901
2beds
1,292sqft
Townhouse Side x Side
Built in 2004
1,306.8 Square Feet Lot
$229,600 Zestimate®
$170/sqft
$1,739 Estimated rent
Home value
$229,600
$218,000 - $241,000
$1,739/mo
Zestimate® history
Loading...
Owner options
Explore your selling options
What's special
Low maintenance living at its finest! This well cared for townhome in the established Weatherstone development is ready for a new owner… simply move right in. You’ll be impressed by the abundant natural light, thanks to windows on both sides of the unit. Charming updated lower level bath. Primary bedroom with walk-in closet is served by a large upper level bath with separate jetted tub, and adjacent laundry adds convenience. Wonderful location near Weatherstone park and the Douglas State Trail system. Schedule your tour before this one is gone!
Zillow last checked: 8 hours ago
Listing updated: May 06, 2025 at 01:36am
Listed by:
Enclave Team 646-859-2368,
Real Broker, LLC.,
Jeffrey Coleman 507-272-5563
Bought with:
Samuel Roque
Keller Williams Premier Realty
Source: NorthstarMLS as distributed by MLS GRID,MLS#: 6432573
Facts & features
Interior
Bedrooms & bathrooms
- Bedrooms: 2
- Bathrooms: 2
- Full bathrooms: 1
- 1/2 bathrooms: 1
Bedroom 1
- Level: Upper
- Area: 187.69 Square Feet
- Dimensions: 13.7x13.7
Bedroom 2
- Level: Upper
- Area: 198.44 Square Feet
- Dimensions: 16.4x12.10
Bathroom
- Level: Main
- Area: 24.5 Square Feet
- Dimensions: 4.9x5
Bathroom
- Level: Upper
- Area: 95.23 Square Feet
- Dimensions: 10.7x8.9
Kitchen
- Level: Main
- Area: 136.4 Square Feet
- Dimensions: 12.4x11
Laundry
- Level: Upper
- Area: 19.2 Square Feet
- Dimensions: 3x6.4
Living room
- Level: Main
- Area: 309.29 Square Feet
- Dimensions: 15.7x19.7
Heating
- Forced Air
Cooling
- Central Air
Appliances
- Included: Dishwasher, Dryer, Microwave, Range, Refrigerator, Washer
Features
- Basement: None
- Has fireplace: No
Interior area
- Total structure area: 1,292
- Total interior livable area: 1,292 sqft
- Finished area above ground: 1,292
- Finished area below ground: 0
Property
Parking
- Total spaces: 1
- Parking features: Attached, Tuckunder Garage
- Attached garage spaces: 1
- Details: Garage Dimensions (21x11)
Accessibility
- Accessibility features: None
Features
- Levels: Two
- Stories: 2
Lot
- Size: 1,306 sqft
- Dimensions: 28 x 52
Details
- Foundation area: 646
- Parcel number: 740741066000
- Zoning description: Residential-Single Family
Construction
Type & style
- Home type: Townhouse
- Property subtype: Townhouse Side x Side
- Attached to another structure: Yes
Materials
- Brick/Stone, Vinyl Siding
- Roof: Asphalt
Condition
- Age of Property: 21
- New construction: No
- Year built: 2004
Utilities & green energy
- Gas: Natural Gas
- Sewer: City Sewer/Connected
- Water: City Water/Connected
Community & neighborhood
Location
- Region: Rochester
- Subdivision: Weatherstone Cic166 1st Rep
HOA & financial
HOA
- Has HOA: Yes
- HOA fee: $170 monthly
- Services included: Maintenance Structure, Hazard Insurance, Lawn Care, Snow Removal
- Association name: Weatherstone
- Association phone: 507-398-8142
Other
Other facts
- Road surface type: Paved
Price history
| Date | Event | Price |
|---|---|---|
| 12/1/2023 | Sold | $219,000-3.9%$170/sqft |
Source: | ||
| 11/2/2023 | Pending sale | $228,000$176/sqft |
Source: | ||
| 10/20/2023 | Price change | $228,000-4.9%$176/sqft |
Source: | ||
| 10/3/2023 | Price change | $239,800-3.5%$186/sqft |
Source: | ||
| 9/14/2023 | Listed for sale | $248,500+58.3%$192/sqft |
Source: | ||
Public tax history
| Year | Property taxes | Tax assessment |
|---|---|---|
| 2025 | $2,902 +30.6% | $213,600 +2.9% |
| 2024 | $2,222 | $207,500 +19.5% |
| 2023 | -- | $173,700 +13.4% |
Find assessor info on the county website
Neighborhood: 55901
Nearby schools
GreatSchools rating
- 8/10George W. Gibbs Elementary SchoolGrades: PK-5Distance: 0.4 mi
- 3/10Dakota Middle SchoolGrades: 6-8Distance: 0.7 mi
- 5/10John Marshall Senior High SchoolGrades: 8-12Distance: 4.5 mi
Schools provided by the listing agent
- Elementary: George Gibbs
- Middle: Dakota
- High: John Marshall
Source: NorthstarMLS as distributed by MLS GRID. This data may not be complete. We recommend contacting the local school district to confirm school assignments for this home.
Get a cash offer in 3 minutes
Find out how much your home could sell for in as little as 3 minutes with a no-obligation cash offer.
Estimated market value$229,600
Get a cash offer in 3 minutes
Find out how much your home could sell for in as little as 3 minutes with a no-obligation cash offer.
Estimated market value
$229,600


