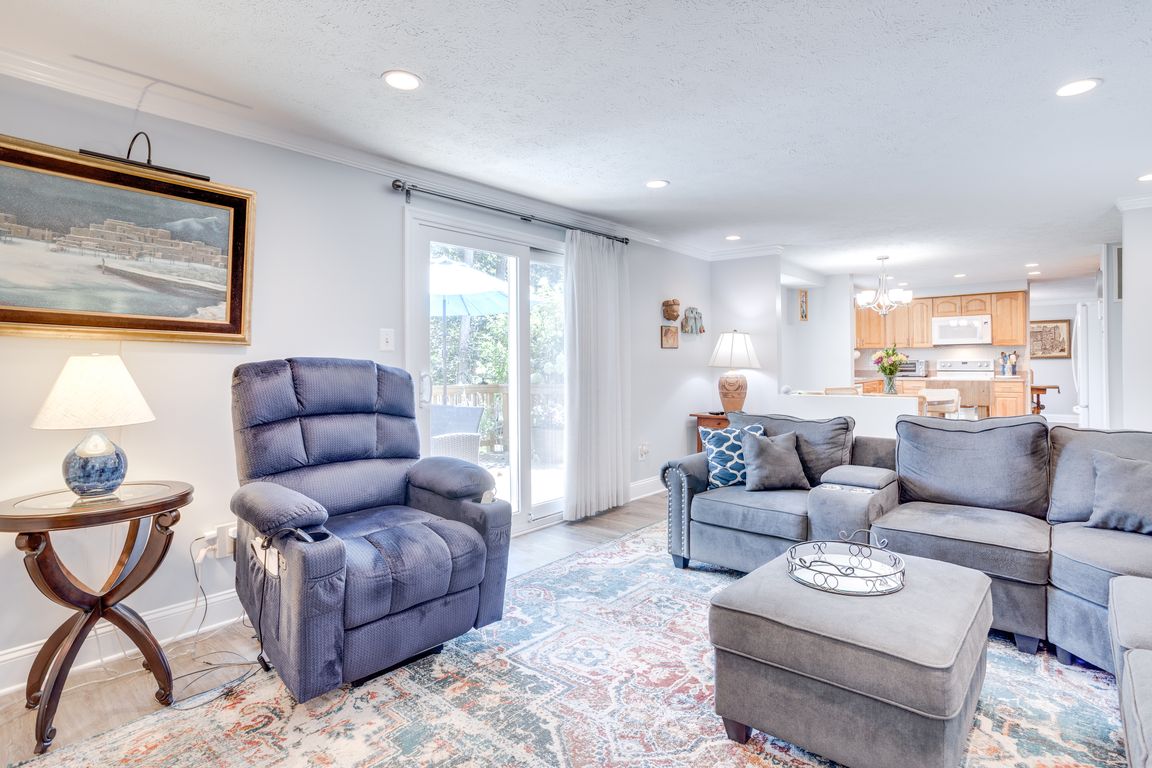
For sale
$849,888
5beds
2,856sqft
8335 Terra Grande Ave, Springfield, VA 22153
5beds
2,856sqft
Single family residence
Built in 1980
8,451 sqft
2 Attached garage spaces
$298 price/sqft
$125 annually HOA fee
What's special
Wood-burning fireplaceIn-ground saltwater poolNew carpetLuxury vinyl plank floorsTwo living spacesBreakfast nookFormal dining room
*Open Houses: 1-3 PM Saturday, August 30 | 1-4 PM Sunday, August 31.* Rare & Stunning: 5-Bed, 3½-Bath Home with In-Ground Saltwater Pool in Terra Grande Welcome to a Springfield gem—this spacious 5-bedroom, 3½-bath home is a standout thanks to its rare in-ground saltwater pool, an extraordinary feature in this neighborhood ...
- 3 days
- on Zillow |
- 1,449 |
- 75 |
Likely to sell faster than
Source: Bright MLS,MLS#: VAFX2262544
Travel times
Family Room
Kitchen
Primary Bedroom
Zillow last checked: 7 hours ago
Listing updated: August 28, 2025 at 01:08am
Listed by:
Melissa Melendez 520-404-1215,
eXp Realty LLC
Source: Bright MLS,MLS#: VAFX2262544
Facts & features
Interior
Bedrooms & bathrooms
- Bedrooms: 5
- Bathrooms: 4
- Full bathrooms: 3
- 1/2 bathrooms: 1
- Main level bathrooms: 1
Rooms
- Room types: Living Room, Dining Room, Primary Bedroom, Bedroom 2, Bedroom 3, Bedroom 4, Bedroom 5, Kitchen, Family Room, Laundry, Recreation Room, Primary Bathroom, Full Bath, Half Bath
Primary bedroom
- Level: Upper
- Area: 297 Square Feet
- Dimensions: 27 x 11
Bedroom 2
- Level: Upper
- Area: 110 Square Feet
- Dimensions: 11 x 10
Bedroom 3
- Level: Upper
- Area: 143 Square Feet
- Dimensions: 13 x 11
Bedroom 4
- Level: Upper
- Area: 208 Square Feet
- Dimensions: 16 x 13
Bedroom 5
- Level: Lower
- Area: 168 Square Feet
- Dimensions: 14 x 12
Primary bathroom
- Level: Upper
Dining room
- Level: Main
- Area: 143 Square Feet
- Dimensions: 13 x 11
Family room
- Level: Main
- Area: 143 Square Feet
- Dimensions: 13 x 11
Other
- Level: Upper
Other
- Level: Lower
Half bath
- Level: Main
Kitchen
- Level: Main
- Area: 192 Square Feet
- Dimensions: 16 x 12
Laundry
- Level: Lower
- Area: 319 Square Feet
- Dimensions: 29 x 11
Living room
- Level: Main
- Area: 252 Square Feet
- Dimensions: 21 x 12
Recreation room
- Level: Lower
- Area: 286 Square Feet
- Dimensions: 26 x 11
Heating
- Heat Pump, Electric
Cooling
- Central Air, Electric
Appliances
- Included: Microwave, Dishwasher, Disposal, Dryer, Oven/Range - Electric, Refrigerator, Washer, Water Heater, Electric Water Heater
- Laundry: In Basement, Laundry Room
Features
- Bathroom - Tub Shower, Bathroom - Walk-In Shower, Breakfast Area, Built-in Features, Crown Molding, Dining Area, Family Room Off Kitchen, Formal/Separate Dining Room, Pantry, Recessed Lighting, Walk-In Closet(s)
- Flooring: Carpet, Luxury Vinyl, Ceramic Tile
- Basement: Full
- Number of fireplaces: 1
- Fireplace features: Wood Burning, Brick
Interior area
- Total structure area: 3,156
- Total interior livable area: 2,856 sqft
- Finished area above ground: 2,156
- Finished area below ground: 700
Video & virtual tour
Property
Parking
- Total spaces: 6
- Parking features: Garage Faces Front, Garage Door Opener, Concrete, Attached, Driveway
- Attached garage spaces: 2
- Uncovered spaces: 4
Accessibility
- Accessibility features: None
Features
- Levels: Three
- Stories: 3
- Patio & porch: Deck, Patio
- Exterior features: Lighting, Rain Gutters, Sidewalks, Sport Court, Tennis Court(s)
- Has private pool: Yes
- Pool features: Salt Water, In Ground, Private
- Fencing: Back Yard
Lot
- Size: 8,451 Square Feet
Details
- Additional structures: Above Grade, Below Grade
- Parcel number: 0993 02 0194
- Zoning: 131
- Special conditions: Standard
Construction
Type & style
- Home type: SingleFamily
- Architectural style: Colonial
- Property subtype: Single Family Residence
Materials
- Aluminum Siding, Brick
- Foundation: Other
Condition
- New construction: No
- Year built: 1980
Utilities & green energy
- Sewer: Public Sewer
- Water: Public
Community & HOA
Community
- Subdivision: Terra Grande
HOA
- Has HOA: Yes
- HOA fee: $125 annually
Location
- Region: Springfield
Financial & listing details
- Price per square foot: $298/sqft
- Tax assessed value: $794,170
- Annual tax amount: $9,180
- Date on market: 8/27/2025
- Listing agreement: Exclusive Right To Sell
- Ownership: Fee Simple