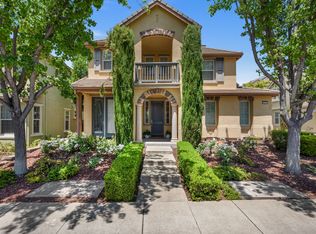Built by Braddock & Logan in 2010, spectacular executive Positano home on premium corner lot of 7,864 sq.ft. offers 4 bedrooms with one bedroom on the first level, 3 baths, 2 cars garage. Separate living and family room with formal dining room, in laundry room with washer and dryer. Well-appointed kitchen includes granite counters, newly painted cabinets, new dishwasher racks, new cooktop, stainless refrigerator. Spacious MBS, lavish master bathroom with marble counters and walk-in closet with organizers. Upgrades include all bedrooms mirrored closets and ceiling fans, water softener, 5.1 built in audio system, reverse osmosis from Kinetico, freshly painted interiors, crown molding, storage cabinets in garage, extra refrigerator and ice maker in garage. ADT security system per-wired, garage entry key pad, Nest thermostat. Solar owned, solar monthly payment paid by owner. Huge backyard with BBQ station, arbor and outdoor dining table with 12 chairs, 2 wine barrels, big size storage shed
House for rent
$5,200/mo
5199 Salerno Dr, Dublin, CA 94568
4beds
2,526sqft
Price may not include required fees and charges.
Singlefamily
Available now
No pets
Central air, ceiling fan
Common area laundry
2 Attached garage spaces parking
Natural gas, zoned, fireplace
What's special
Bbq stationHuge backyardLavish master bathroomCorner lotWalk-in closet with organizersCrown moldingFormal dining room
- 14 hours
- on Zillow |
- -- |
- -- |
Travel times
Add up to $600/yr to your down payment
Consider a first-time homebuyer savings account designed to grow your down payment with up to a 6% match & 4.15% APY.
Facts & features
Interior
Bedrooms & bathrooms
- Bedrooms: 4
- Bathrooms: 3
- Full bathrooms: 3
Rooms
- Room types: Breakfast Nook, Dining Room
Heating
- Natural Gas, Zoned, Fireplace
Cooling
- Central Air, Ceiling Fan
Appliances
- Included: Dishwasher, Dryer, Microwave, Oven, Range, Refrigerator, Washer
- Laundry: Common Area, In Unit, Laundry Room
Features
- Breakfast Bar, Breakfast Nook, Ceiling Fan(s), Formal Dining Room, Kitchen/Family Combo, Upgraded Kitchen, Walk In Closet
- Flooring: Carpet, Tile
- Has fireplace: Yes
Interior area
- Total interior livable area: 2,526 sqft
Property
Parking
- Total spaces: 2
- Parking features: Attached, Off Street, Covered
- Has attached garage: Yes
- Details: Contact manager
Features
- Stories: 2
- Exterior features: Contact manager
Details
- Parcel number: 9857758
Construction
Type & style
- Home type: SingleFamily
- Architectural style: Contemporary
- Property subtype: SingleFamily
Materials
- Roof: Tile
Condition
- Year built: 2010
Community & HOA
Location
- Region: Dublin
Financial & listing details
- Lease term: Contact For Details
Price history
| Date | Event | Price |
|---|---|---|
| 8/8/2021 | Listing removed | -- |
Source: | ||
| 7/11/2021 | Pending sale | $5,200$2/sqft |
Source: | ||
| 6/30/2021 | Listed for rent | $5,200$2/sqft |
Source: | ||
![[object Object]](https://photos.zillowstatic.com/fp/9aef61550ec65a1b6ee83aad0db4c76c-p_i.jpg)
