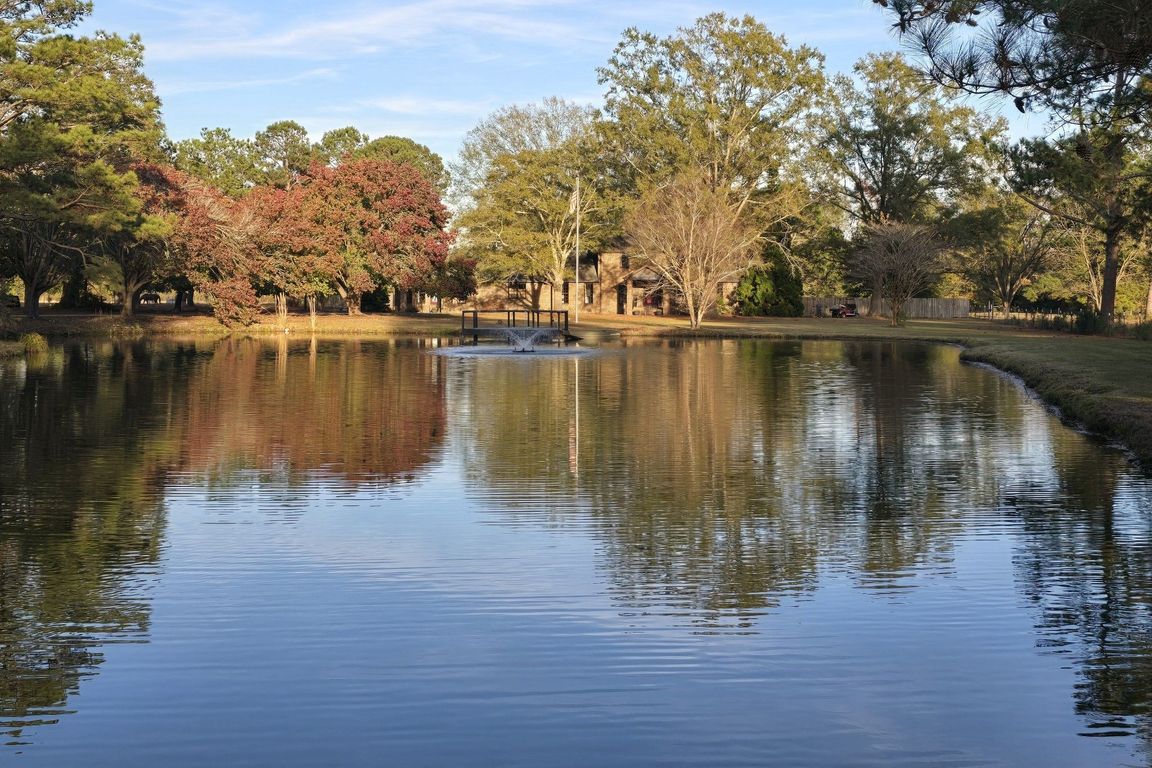
For salePrice cut: $25K (9/30)
$750,000
3beds
3,400sqft
5199 Tobacco Road, Orrum, NC 28369
3beds
3,400sqft
Single family residence
Built in 1978
50.39 Acres
6 Open parking spaces
$221 price/sqft
What's special
THE SELLER IS REDUCING THE PRICE AND ADDING 25 ACRES, yes that is a big welcome to 5199 Tobacco Road - Your North Carolina Country Getaway. If you've been dreaming of peaceful Southern living, this 50-acre horse farm is calling your name. Tucked away behind a gated entrance and an 800-foot driveway, ...
- 306 days |
- 1,792 |
- 105 |
Source: Hive MLS,MLS#: 100478722 Originating MLS: Brunswick County Association of Realtors
Originating MLS: Brunswick County Association of Realtors
Travel times
Living Room
Kitchen
Sunroom
Primary Bedroom
Primary Bathroom
Family Room
Bathroom
Nook
Bedroom
Bathroom
Bedroom
Laundry Room
Zillow last checked: 7 hours ago
Listing updated: September 30, 2025 at 09:07am
Listed by:
Natalie D Lewis 910-608-7377,
Lewis Realty
Source: Hive MLS,MLS#: 100478722 Originating MLS: Brunswick County Association of Realtors
Originating MLS: Brunswick County Association of Realtors
Facts & features
Interior
Bedrooms & bathrooms
- Bedrooms: 3
- Bathrooms: 3
- Full bathrooms: 3
Rooms
- Room types: Den, Kitchen, Living Room, Sunroom, Master Bedroom, Bedroom 2, Bedroom 3, Laundry
Primary bedroom
- Level: Main
- Dimensions: 20.4 x 13.62
Bedroom 2
- Level: Second
Bedroom 3
- Level: Second
Den
- Level: Main
- Dimensions: 23.41 x 25.98
Kitchen
- Level: Main
- Dimensions: 16.88 x 20.29
Laundry
- Level: Main
Living room
- Level: Main
- Dimensions: 21.2 x 20.2
Sunroom
- Level: Main
- Dimensions: 13.7 x 22.48
Heating
- Fireplace(s), Gas Pack, Heat Pump, Electric
Cooling
- Central Air
Appliances
- Included: Vented Exhaust Fan, Refrigerator, Range, Ice Maker, Dishwasher
- Laundry: Laundry Room
Features
- Walk-in Closet(s), Entrance Foyer, Kitchen Island, Ceiling Fan(s), Pantry, Walk-in Shower, Walk-In Closet(s), Workshop
- Flooring: Brick, Carpet, Tile, Wood
- Basement: None
- Attic: Access Only
Interior area
- Total structure area: 3,400
- Total interior livable area: 3,400 sqft
Video & virtual tour
Property
Parking
- Total spaces: 6
- Parking features: Garage Faces Side, Circular Driveway, Concrete, Garage Door Opener
- Has uncovered spaces: Yes
Accessibility
- Accessibility features: Accessible Hallway(s), Accessible Full Bath
Features
- Levels: One and One Half
- Stories: 2
- Patio & porch: Deck, Porch
- Pool features: Above Ground
- Fencing: Electric,Front Yard,Full,Wire
- Has view: Yes
- View description: Pond
- Has water view: Yes
- Water view: Pond
- Waterfront features: Pier, Pond
- Frontage type: Pond Front
Lot
- Size: 50.39 Acres
- Features: Pond on Lot, Horse Farm, Front Yard, Farm, Pasture, Wooded, Pier
Details
- Additional structures: Shed(s), Barn(s), Storage, Workshop
- Parcel number: 25130101301
- Zoning: AR
- Special conditions: Standard
- Horses can be raised: Yes
- Horse amenities: Stable(s), Hay Storage, Pasture, Tack Room, Barn
Construction
Type & style
- Home type: SingleFamily
- Property subtype: Single Family Residence
Materials
- Brick Veneer
- Foundation: Crawl Space
- Roof: Architectural Shingle
Condition
- New construction: No
- Year built: 1978
Utilities & green energy
- Sewer: Septic Tank
- Water: Public, Well
- Utilities for property: Water Available
Green energy
- Green verification: None
Community & HOA
Community
- Security: Security System
- Subdivision: Not In Subdivision
HOA
- Has HOA: No
Location
- Region: Orrum
Financial & listing details
- Price per square foot: $221/sqft
- Tax assessed value: $331,700
- Annual tax amount: $2,974
- Date on market: 12/23/2024
- Listing agreement: Exclusive Right To Sell
- Listing terms: Cash,Conventional,USDA Loan,VA Loan
- Road surface type: Paved