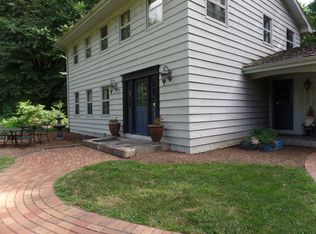Closed
$810,000
52 Aintree Rd, St Charles, IL 60174
5beds
6,971sqft
Single Family Residence
Built in 1975
4 Acres Lot
$1,511,300 Zestimate®
$116/sqft
$7,773 Estimated rent
Home value
$1,511,300
$1.25M - $1.83M
$7,773/mo
Zestimate® history
Loading...
Owner options
Explore your selling options
What's special
Welcome to Country style elegance in St. Charles most sought after communities. Your new home resides on 4+ acres offering peaceful serenity while being minutes from downtown. Featuring almost 7,000 sqft of living space including a 45 x 65 pool house with indoor 20x40 swimming pool, this 4 bedroom, 5.2 bathroom estate allows you to bring your custom design touches to create your dream home. The oversized master suite features an inviting fireplace, private dressing room, and large walk-in closet. The 2nd and 3rd bedrooms feature ensuite bathrooms with an additional bathroom on the 2nd floor for the 4th bedroom. Relax in the oversized family room with vaulted ceilings that opens onto a quiet patio and connects to the 45 x65 pool house.
Zillow last checked: 8 hours ago
Listing updated: December 08, 2024 at 12:00am
Listing courtesy of:
Jon Millikin 773-307-9175,
Jameson Sotheby's Int'l Realty
Bought with:
Rafael Villagomez
Epic Real Estate Group
Source: MRED as distributed by MLS GRID,MLS#: 12103344
Facts & features
Interior
Bedrooms & bathrooms
- Bedrooms: 5
- Bathrooms: 8
- Full bathrooms: 6
- 1/2 bathrooms: 2
Primary bedroom
- Features: Flooring (Carpet), Bathroom (Full)
- Level: Second
- Area: 440 Square Feet
- Dimensions: 20X22
Bedroom 2
- Features: Flooring (Carpet)
- Level: Second
- Area: 165 Square Feet
- Dimensions: 11X15
Bedroom 3
- Features: Flooring (Carpet)
- Level: Second
- Area: 234 Square Feet
- Dimensions: 13X18
Bedroom 4
- Features: Flooring (Carpet)
- Level: Second
- Area: 168 Square Feet
- Dimensions: 12X14
Bedroom 5
- Features: Flooring (Carpet)
- Level: Second
- Area: 154 Square Feet
- Dimensions: 11X14
Den
- Level: Main
- Area: 252 Square Feet
- Dimensions: 14X18
Dining room
- Features: Flooring (Hardwood)
- Level: Main
- Area: 300 Square Feet
- Dimensions: 15X20
Family room
- Features: Flooring (Hardwood)
- Level: Main
- Area: 754 Square Feet
- Dimensions: 26X29
Kitchen
- Features: Kitchen (Eating Area-Table Space, Pantry-Butler, Pantry-Walk-in), Flooring (Hardwood)
- Level: Main
- Area: 480 Square Feet
- Dimensions: 15X32
Laundry
- Features: Flooring (Carpet)
- Level: Basement
- Area: 144 Square Feet
- Dimensions: 12X12
Living room
- Features: Flooring (Hardwood)
- Level: Main
- Area: 418 Square Feet
- Dimensions: 19X22
Office
- Level: Main
- Area: 153 Square Feet
- Dimensions: 9X17
Other
- Level: Main
- Area: 2925 Square Feet
- Dimensions: 45X65
Heating
- Natural Gas, Forced Air
Cooling
- Central Air
Appliances
- Laundry: In Unit
Features
- Cathedral Ceiling(s), Wet Bar, Built-in Features, Walk-In Closet(s), Bookcases, High Ceilings, Separate Dining Room, Pantry
- Flooring: Hardwood
- Windows: Skylight(s)
- Basement: Finished,Full
- Number of fireplaces: 3
- Fireplace features: Wood Burning, Gas Starter, Family Room, Living Room, Master Bedroom
Interior area
- Total structure area: 6,971
- Total interior livable area: 6,971 sqft
- Finished area below ground: 1,064
Property
Parking
- Total spaces: 3
- Parking features: On Site, Attached, Garage
- Attached garage spaces: 3
Accessibility
- Accessibility features: No Disability Access
Features
- Stories: 2
- Patio & porch: Patio
- Pool features: In Ground, Indoor
Lot
- Size: 4 Acres
Details
- Additional structures: Shed(s)
- Parcel number: 0923200033
- Special conditions: Real Estate Owned
- Other equipment: Generator
Construction
Type & style
- Home type: SingleFamily
- Property subtype: Single Family Residence
Materials
- Cedar
Condition
- New construction: No
- Year built: 1975
Utilities & green energy
- Sewer: Public Sewer
- Water: Public
Community & neighborhood
Location
- Region: St Charles
- Subdivision: Aintree
HOA & financial
HOA
- Has HOA: Yes
- HOA fee: $250 annually
- Services included: Other
Other
Other facts
- Listing terms: Conventional
- Ownership: Fee Simple w/ HO Assn.
Price history
| Date | Event | Price |
|---|---|---|
| 12/4/2024 | Sold | $810,000$116/sqft |
Source: | ||
Public tax history
| Year | Property taxes | Tax assessment |
|---|---|---|
| 2024 | $28,673 +3.6% | $386,268 +11.7% |
| 2023 | $27,669 +6% | $345,716 +6.9% |
| 2022 | $26,112 +3.9% | $323,403 +4.9% |
Find assessor info on the county website
Neighborhood: 60174
Nearby schools
GreatSchools rating
- 7/10Anderson Elementary SchoolGrades: K-5Distance: 1.8 mi
- 8/10Wredling Middle SchoolGrades: 6-8Distance: 0.7 mi
- 8/10St Charles East High SchoolGrades: 9-12Distance: 0.9 mi
Schools provided by the listing agent
- Elementary: Fox Ridge Elementary School
- Middle: Wredling Middle School
- High: St Charles East High School
- District: 303
Source: MRED as distributed by MLS GRID. This data may not be complete. We recommend contacting the local school district to confirm school assignments for this home.
Get a cash offer in 3 minutes
Find out how much your home could sell for in as little as 3 minutes with a no-obligation cash offer.
Estimated market value$1,511,300
Get a cash offer in 3 minutes
Find out how much your home could sell for in as little as 3 minutes with a no-obligation cash offer.
Estimated market value
$1,511,300
