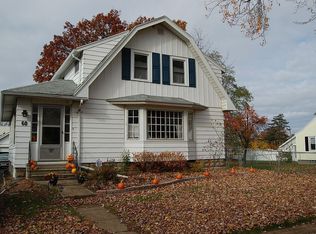Closed
$169,500
52 Almay Rd, Rochester, NY 14616
3beds
1,248sqft
Single Family Residence
Built in 1930
5,662.8 Square Feet Lot
$-- Zestimate®
$136/sqft
$2,013 Estimated rent
Home value
Not available
Estimated sales range
Not available
$2,013/mo
Zestimate® history
Loading...
Owner options
Explore your selling options
What's special
Charming 3-bedroom, 1-bath Cape Cod with 1,248 sq ft on a neighborhood street near the bus line. This well-loved home features gorgeous original hardwood floors, gumwood trim, an eat-in kitchen, formal dining room, and two first-floor bedrooms. Enjoy both a front enclosed porch and a back enclosed porch with windows overlooking the private, decent-sized yard. A large shed offers great storage. Recent updates include furnace and A/C (2019), roof (2012), and water heater (2008). An estate sale with tons of potential! Delayed negotiations on 8/7/25 at 4pm. Please make life of offer good for 24 hours.
Zillow last checked: 8 hours ago
Listing updated: September 19, 2025 at 06:09am
Listed by:
Robert O. Opett 585-329-0362,
Keller Williams Realty Gateway
Bought with:
Dean Popoli, 10401201784
Empire Realty Group
Source: NYSAMLSs,MLS#: R1626846 Originating MLS: Rochester
Originating MLS: Rochester
Facts & features
Interior
Bedrooms & bathrooms
- Bedrooms: 3
- Bathrooms: 1
- Full bathrooms: 1
- Main level bathrooms: 1
- Main level bedrooms: 2
Heating
- Gas, Forced Air
Cooling
- Central Air
Appliances
- Included: Dryer, Electric Oven, Electric Range, Gas Water Heater, Refrigerator, Washer
Features
- Eat-in Kitchen, Granite Counters, Bedroom on Main Level, Programmable Thermostat
- Flooring: Carpet, Hardwood, Linoleum, Varies, Vinyl
- Windows: Thermal Windows
- Basement: Full,Partially Finished
- Has fireplace: No
Interior area
- Total structure area: 1,248
- Total interior livable area: 1,248 sqft
Property
Parking
- Parking features: No Garage
Features
- Patio & porch: Enclosed, Porch
- Exterior features: Blacktop Driveway, Fence
- Fencing: Partial
Lot
- Size: 5,662 sqft
- Dimensions: 46 x 125
- Features: Near Public Transit, Rectangular, Rectangular Lot, Residential Lot
Details
- Parcel number: 2628000608100002012000
- Special conditions: Standard
Construction
Type & style
- Home type: SingleFamily
- Architectural style: Cape Cod
- Property subtype: Single Family Residence
Materials
- Aluminum Siding, Vinyl Siding, Copper Plumbing
- Foundation: Block
- Roof: Asphalt
Condition
- Resale
- Year built: 1930
Utilities & green energy
- Electric: Circuit Breakers
- Sewer: Connected
- Water: Connected, Public
- Utilities for property: Cable Available, High Speed Internet Available, Sewer Connected, Water Connected
Community & neighborhood
Location
- Region: Rochester
Other
Other facts
- Listing terms: Cash,Conventional,FHA,USDA Loan,VA Loan
Price history
| Date | Event | Price |
|---|---|---|
| 9/17/2025 | Sold | $169,500+13%$136/sqft |
Source: | ||
| 8/8/2025 | Pending sale | $150,000$120/sqft |
Source: | ||
| 8/2/2025 | Listed for sale | $150,000$120/sqft |
Source: | ||
Public tax history
| Year | Property taxes | Tax assessment |
|---|---|---|
| 2024 | -- | $89,100 |
| 2023 | -- | $89,100 +6.1% |
| 2022 | -- | $84,000 |
Find assessor info on the county website
Neighborhood: 14616
Nearby schools
GreatSchools rating
- 4/10Longridge SchoolGrades: K-5Distance: 0.8 mi
- 4/10Olympia High SchoolGrades: 6-12Distance: 1.6 mi
Schools provided by the listing agent
- District: Greece
Source: NYSAMLSs. This data may not be complete. We recommend contacting the local school district to confirm school assignments for this home.
