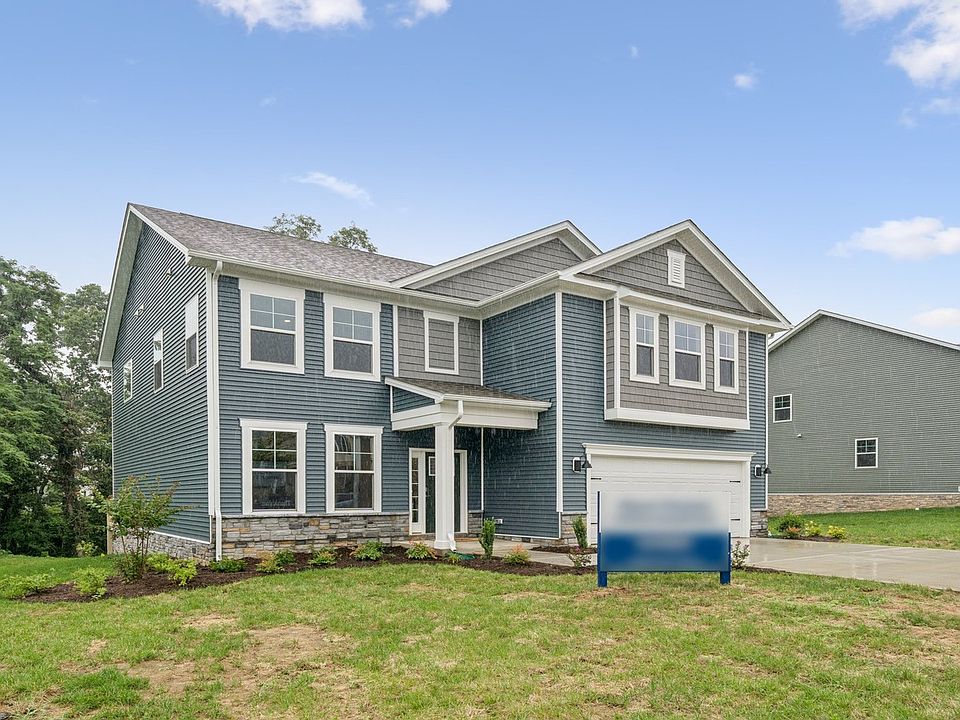QUICK MOVE-IN! Welcome to the 2641 sq ft Hadley model, featuring a modern open-concept living space designed for ultimate comfort and versatility. The main level boasts a spacious great room, a bright sunroom, and a generous casual dining area. The kitchen is perfect for any home chef, complete with a large center island, walk-in pantry, and plenty of counter space for all your culinary needs. The flex room offers the perfect space for a home office, playroom, or additional living area, while the full bedroom and bathroom on the main floor provide convenience for guests or multi-generational living. Upstairs, an additional living space provides even more flexibility, making it ideal for a media room, study area, or second living room. The primary suite is a true retreat, featuring a large walk-in closet and a luxurious bathroom with separate vanities and a private water closet. The second floor also includes a laundry room, a full bathroom, and two additional bedrooms, offering ample space for family and guests. The Hadley model offers the perfect live-play-work home, providing a balance of modern design and flexible living spaces that can be tailored to your family’s needs.
New construction
$509,990
52 Avonwoods Dr, Staunton, VA 24401
4beds
2,641sqft
Single Family Residence
Built in 2025
0.25 Acres Lot
$509,300 Zestimate®
$193/sqft
$97/mo HOA
What's special
Bright sunroomPrivate water closetSpacious great roomLarge center islandWalk-in pantryLaundry roomFlex room
Call: (434) 361-4999
- 134 days
- on Zillow |
- 154 |
- 3 |
Zillow last checked: 7 hours ago
Listing updated: August 05, 2025 at 07:52am
Listed by:
Victoria Clark 804-510-9193,
D R Horton Realty of Virginia LLC
Source: Bright MLS,MLS#: VAAG2000488
Travel times
Schedule tour
Select your preferred tour type — either in-person or real-time video tour — then discuss available options with the builder representative you're connected with.
Open houses
Facts & features
Interior
Bedrooms & bathrooms
- Bedrooms: 4
- Bathrooms: 3
- Full bathrooms: 3
- Main level bathrooms: 3
- Main level bedrooms: 4
Heating
- Central, Electric
Cooling
- Central Air, Electric
Appliances
- Included: Electric Water Heater
Features
- Dining Area, Entry Level Bedroom, Family Room Off Kitchen, Open Floorplan, Kitchen - Gourmet, Kitchen Island, Pantry, Primary Bath(s), Recessed Lighting, Upgraded Countertops, Walk-In Closet(s), Dry Wall
- Flooring: Luxury Vinyl, Carpet
- Has basement: No
- Number of fireplaces: 1
- Fireplace features: Electric
Interior area
- Total structure area: 2,641
- Total interior livable area: 2,641 sqft
- Finished area above ground: 2,641
Property
Parking
- Total spaces: 2
- Parking features: Garage Door Opener, Garage Faces Front, Attached
- Attached garage spaces: 2
Accessibility
- Accessibility features: None
Features
- Levels: Two
- Stories: 2
- Pool features: None
Lot
- Size: 0.25 Acres
Details
- Additional structures: Above Grade
- Parcel number: NO TAX RECORD
- Zoning: RESDENTIAL
- Special conditions: Standard
Construction
Type & style
- Home type: SingleFamily
- Architectural style: Craftsman
- Property subtype: Single Family Residence
Materials
- Vinyl Siding
- Foundation: Crawl Space
- Roof: Architectural Shingle
Condition
- Excellent
- New construction: Yes
- Year built: 2025
Details
- Builder model: Hadley
- Builder name: D.R Horton
Utilities & green energy
- Sewer: Public Sewer
- Water: Public
Community & HOA
Community
- Subdivision: Spring Lakes
HOA
- Has HOA: Yes
- HOA fee: $97 monthly
Location
- Region: Staunton
Financial & listing details
- Price per square foot: $193/sqft
- Date on market: 4/14/2025
- Listing agreement: Exclusive Right To Sell
- Ownership: Fee Simple
About the community
Welcome to Spring Lakes, DR Horton's new home community in Staunton, VA! Spring Lakes will offer "ready to move in" new homes with open concept design, premium granite countertops and stainless-steel appliances, all in an established, amenitized, and friendly community.
Nestled in the heart of the stunning Blue Ridge Mountains, Staunton is far more than you might expect- a friendly combination of small-town USA and a vibrant cultural scene all within reach of Interstate 81. With numerous outdoor recreation opportunities, like hiking, biking, family fun, shopping, and plenty of wineries and tap rooms, Staunton is ready to be your new home.
The photos you see here are for illustration purposes only, interior and exterior features, options, colors and selections will vary from the homes as built.

74 Whispering Oaks Dr., Staunton, VA 24401
Source: DR Horton
