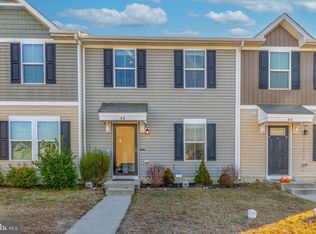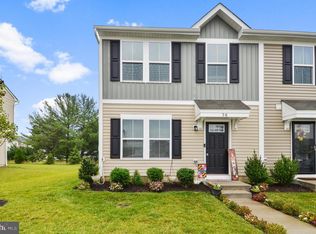Sold for $252,000 on 10/13/23
$252,000
52 Azalea Cir, Elkton, MD 21921
3beds
1,200sqft
Townhouse
Built in 2018
2,520 Square Feet Lot
$274,900 Zestimate®
$210/sqft
$2,102 Estimated rent
Home value
$274,900
$261,000 - $289,000
$2,102/mo
Zestimate® history
Loading...
Owner options
Explore your selling options
What's special
WELCOME HOME! This well maintained home awaits new owner. The spacious living room features laminate wood flooring & an open floor plan with the kitchen & dining area. The kitchen is the heart of the home with upgraded laminate counter tops, large pantry, stainless steel appliances & a kitchen island . The dining area adjoins the kitchen and is great space for a relaxing meal. There is easy access to the patio & backyard thorough a sliding glass door in the dining area. You can enjoy the beautiful backyard which has a fenced area ( portable fence) . The upper level of this home features a generous size primary bedroom with private full bathroom & walk in closet. The laundry is located in the upper level hallway. And the home has an endless hot water ( tankless) system. There are two additional bedrooms which share a full bathroom located off the upper level hallway. Storage area is located underneath the staircase to the upper level ( access door in the dining area). The seller will include the following personal property at no charge: hanging chair in BR#2, TV wall mounts only, Shelving mounted to the walls, desk only in BR#3, garden hose in front & rear of home, flower pots on patio. This home is a real GEM!
Zillow last checked: 8 hours ago
Listing updated: April 19, 2024 at 04:01pm
Listed by:
Katie Rash 410-459-5137,
Berkshire Hathaway HomeServices Homesale Realty
Bought with:
Ryan Haas, 5009558
RE/MAX Edge
Source: Bright MLS,MLS#: MDCC2010420
Facts & features
Interior
Bedrooms & bathrooms
- Bedrooms: 3
- Bathrooms: 2
- Full bathrooms: 2
Basement
- Area: 0
Heating
- Forced Air, Natural Gas
Cooling
- Central Air, Electric
Appliances
- Included: Microwave, Dishwasher, Disposal, Dryer, Ice Maker, Oven/Range - Electric, Refrigerator, Washer, Tankless Water Heater, Gas Water Heater
- Laundry: Upper Level
Features
- Attic, Ceiling Fan(s), Combination Kitchen/Dining, Open Floorplan, Eat-in Kitchen, Kitchen Island, Pantry
- Flooring: Carpet
- Doors: Storm Door(s), Sliding Glass
- Has basement: No
- Has fireplace: No
Interior area
- Total structure area: 1,200
- Total interior livable area: 1,200 sqft
- Finished area above ground: 1,200
- Finished area below ground: 0
Property
Parking
- Total spaces: 2
- Parking features: Assigned, Parking Lot
- Details: Assigned Parking, Assigned Space #: 52
Accessibility
- Accessibility features: None
Features
- Levels: Two
- Stories: 2
- Patio & porch: Patio
- Exterior features: Sidewalks
- Pool features: None
Lot
- Size: 2,520 sqft
Details
- Additional structures: Above Grade, Below Grade
- Parcel number: 0804138632
- Zoning: UR
- Special conditions: Standard
Construction
Type & style
- Home type: Townhouse
- Architectural style: Contemporary
- Property subtype: Townhouse
Materials
- Vinyl Siding
- Foundation: Slab
Condition
- Very Good
- New construction: No
- Year built: 2018
Utilities & green energy
- Sewer: Public Sewer
- Water: Public
Community & neighborhood
Location
- Region: Elkton
- Subdivision: West Creek Village
HOA & financial
HOA
- Has HOA: Yes
- HOA fee: $75 monthly
- Amenities included: Common Grounds
- Services included: Trash, Common Area Maintenance
- Association name: WEST CREEK VILLAGE TOWN HOMES
Other
Other facts
- Listing agreement: Exclusive Right To Sell
- Ownership: Fee Simple
Price history
| Date | Event | Price |
|---|---|---|
| 10/13/2023 | Sold | $252,000+0.8%$210/sqft |
Source: | ||
| 9/13/2023 | Pending sale | $250,000$208/sqft |
Source: | ||
| 9/8/2023 | Listed for sale | $250,000+40.5%$208/sqft |
Source: | ||
| 11/29/2018 | Sold | $177,980$148/sqft |
Source: Public Record | ||
Public tax history
| Year | Property taxes | Tax assessment |
|---|---|---|
| 2025 | -- | $189,600 +3.6% |
| 2024 | $2,002 +2.8% | $182,967 +3.8% |
| 2023 | $1,947 +1.9% | $176,333 +3.9% |
Find assessor info on the county website
Neighborhood: 21921
Nearby schools
GreatSchools rating
- 4/10Cecil Manor Elementary SchoolGrades: PK-5Distance: 1.3 mi
- 5/10Cherry Hill Middle SchoolGrades: 6-8Distance: 3.9 mi
- 4/10Elkton High SchoolGrades: 9-12Distance: 3.1 mi
Schools provided by the listing agent
- District: Cecil County Public Schools
Source: Bright MLS. This data may not be complete. We recommend contacting the local school district to confirm school assignments for this home.

Get pre-qualified for a loan
At Zillow Home Loans, we can pre-qualify you in as little as 5 minutes with no impact to your credit score.An equal housing lender. NMLS #10287.
Sell for more on Zillow
Get a free Zillow Showcase℠ listing and you could sell for .
$274,900
2% more+ $5,498
With Zillow Showcase(estimated)
$280,398
