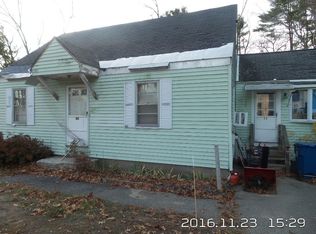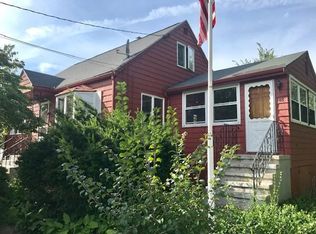Welcome home to this classic Cape house with expanded area that boasts an amazing vaulted ceiling. This semi updated kitchen has Stainless Steel appliances and an eat in area which yields plenty of room for guests. The expanded Dining room flows seamlessly to the over sized Living Room that has two bay windows to allow all the natural light you could ask for. This home has an ample sized full bath on the first floor as well as two out of potentially four bedrooms. The third and fourth bedroom are located on the second floor with plenty of built in storage and shelving. The large deck over looks .51 acres!! The home has a newly updated electrical system as well as a french drain in the basement with transferable warranty as well as Vinyl Siding. All of this and you are a short chip shot away from the beautiful Billerica Country Club.
This property is off market, which means it's not currently listed for sale or rent on Zillow. This may be different from what's available on other websites or public sources.

