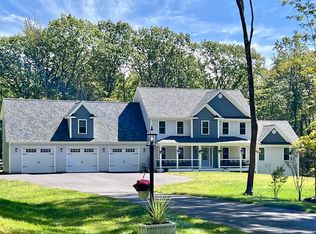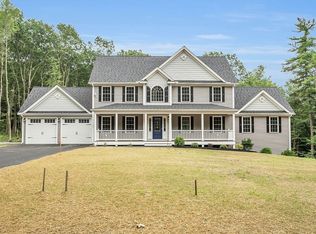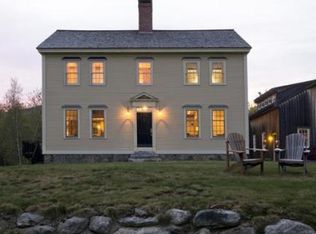Sold for $1,141,489
$1,141,489
52 Beaman Rd Lot 3, Princeton, MA 01541
4beds
3,080sqft
Single Family Residence
Built in 2024
4.96 Acres Lot
$-- Zestimate®
$371/sqft
$-- Estimated rent
Home value
Not available
Estimated sales range
Not available
Not available
Zestimate® history
Loading...
Owner options
Explore your selling options
What's special
INTRODUCING the OAKMONT home plan. This new construction luxury home offers the epitome of modern comfort & style, situated on a sprawling 5-acre lot. Step into elegance w/ 9-foot ceilings gracing the main level, highlighting the spacious 2-story family room w/ gas fireplace. The 1st floor master suite provides a tranquil oasis, boasting privacy & convenience. Entertain effortlessly in the gourmet kitchen, adorned w/ gleaming granite countertops & stylish backsplash, complementing the hardwood floors that flow throughout the home. The expansive deck invites outdoor relaxation, ideal for enjoying the vast surroundings. With 4 bedrooms & 4.5 baths, study, & an oversized garage, this residence caters to every need w/ luxury & sophistication. Located on a tree-lined street with a lot that backs to DCR land that offers privacy.
Zillow last checked: 8 hours ago
Listing updated: August 01, 2024 at 09:43am
Listed by:
Sherri Rogers 978-587-5463,
Coldwell Banker Realty - Leominster 978-840-4014
Bought with:
Sherri Rogers
Coldwell Banker Realty - Leominster
Source: MLS PIN,MLS#: 73195653
Facts & features
Interior
Bedrooms & bathrooms
- Bedrooms: 4
- Bathrooms: 3
- Full bathrooms: 2
- 1/2 bathrooms: 1
Primary bedroom
- Features: Bathroom - Full, Walk-In Closet(s)
- Level: Second
Bedroom 2
- Features: Walk-In Closet(s), Flooring - Hardwood
- Level: Second
Bedroom 3
- Features: Walk-In Closet(s), Flooring - Hardwood
- Level: Second
Bedroom 4
- Features: Walk-In Closet(s), Flooring - Hardwood
- Level: Second
Primary bathroom
- Features: Yes
Bathroom 1
- Features: Bathroom - Half, Flooring - Stone/Ceramic Tile
- Level: First
Bathroom 2
- Features: Bathroom - Full, Bathroom - Double Vanity/Sink, Bathroom - Tiled With Shower Stall, Closet - Linen, Flooring - Stone/Ceramic Tile
- Level: First
Bathroom 3
- Features: Bathroom - Full, Bathroom - Double Vanity/Sink, Closet - Linen, Flooring - Stone/Ceramic Tile
- Level: Second
Dining room
- Features: Flooring - Hardwood, Wainscoting
- Level: First
Family room
- Features: Ceiling Fan(s), Flooring - Hardwood, Slider
- Level: First
Kitchen
- Features: Ceiling Fan(s), Flooring - Hardwood, Pantry, Kitchen Island, Open Floorplan, Recessed Lighting
- Level: First
Heating
- Central, Forced Air, Propane
Cooling
- Central Air
Appliances
- Laundry: Flooring - Stone/Ceramic Tile, Second Floor, Electric Dryer Hookup, Washer Hookup
Features
- Bathroom - Full, Closet, Study, Bathroom, Mud Room
- Flooring: Tile, Hardwood, Flooring - Hardwood, Flooring - Stone/Ceramic Tile
- Doors: Insulated Doors
- Windows: Insulated Windows
- Basement: Full,Bulkhead,Concrete,Unfinished
- Number of fireplaces: 1
- Fireplace features: Family Room
Interior area
- Total structure area: 3,080
- Total interior livable area: 3,080 sqft
Property
Parking
- Total spaces: 10
- Parking features: Attached, Garage Door Opener, Garage Faces Side, Insulated, Paved Drive, Off Street, Paved
- Attached garage spaces: 2
- Uncovered spaces: 8
Features
- Patio & porch: Porch, Deck - Composite
- Exterior features: Porch, Deck - Composite
Lot
- Size: 4.96 Acres
- Features: Wooded, Level
Details
- Zoning: RA
Construction
Type & style
- Home type: SingleFamily
- Architectural style: Colonial,Farmhouse
- Property subtype: Single Family Residence
Materials
- Frame
- Foundation: Concrete Perimeter
- Roof: Shingle
Condition
- New construction: Yes
- Year built: 2024
Utilities & green energy
- Electric: Circuit Breakers, 200+ Amp Service
- Sewer: Private Sewer
- Water: Private
- Utilities for property: for Electric Range, for Electric Dryer, Washer Hookup, Icemaker Connection
Green energy
- Energy efficient items: Thermostat
Community & neighborhood
Location
- Region: Princeton
Other
Other facts
- Road surface type: Paved
Price history
| Date | Event | Price |
|---|---|---|
| 7/31/2024 | Sold | $1,141,489+16%$371/sqft |
Source: MLS PIN #73195653 Report a problem | ||
| 1/23/2024 | Listed for sale | $984,000$319/sqft |
Source: MLS PIN #73195653 Report a problem | ||
Public tax history
Tax history is unavailable.
Neighborhood: 01541
Nearby schools
GreatSchools rating
- 7/10Thomas Prince SchoolGrades: K-8Distance: 2.7 mi
- 7/10Wachusett Regional High SchoolGrades: 9-12Distance: 8.6 mi

Get pre-qualified for a loan
At Zillow Home Loans, we can pre-qualify you in as little as 5 minutes with no impact to your credit score.An equal housing lender. NMLS #10287.


