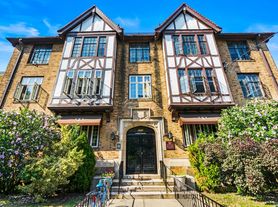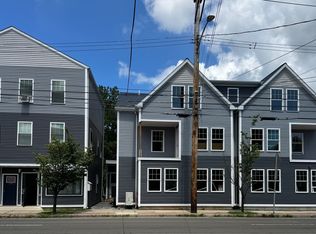AVAILABLE NOW! Sunny 2 or 3 bedroom duplex apartment on the 2nd & 3rd floors of a beautiful multi family home. Convenient to Yale School of Art & Hospitals. This gorgeous home has been lovingly restored with brand new renovations from top to bottom! Living room with large windows letting in lots of natural light and decorative fireplace. Large remodeled eat in kitchen with a walk-in pantry. 2 spacious bedrooms with great closet space, and a bonus room perfect for a home office. The 3rd floor features a huge open space and bedroom with a walk-in closet and storage space! Coin operated laundry is available in the basement. Off street parking is available, 1st come 1st served. Tenants are responsible for all utilities (gas, electricity, internet). Sorry NO pets. Located just steps away from everything that Downtown New Haven has to offer. Walk to Yale Campus, Hospitals, parks, great restaurants, shops and easy access to transportation. A must see! Available NOW till 5/31/26 or longer. 1.5-month security and good credit required. Video tours are available!
Apartment for rent
$2,250/mo
Fees may apply
52 Beers St #2, New Haven, CT 06511
3beds
2,418sqft
Price may not include required fees and charges.
Multifamily
Available now
No pets
None
Coin op laundry laundry
2 Parking spaces parking
Natural gas, forced air
What's special
Decorative fireplaceWalk-in pantry
- 6 hours |
- -- |
- -- |
Travel times
Looking to buy when your lease ends?
Consider a first-time homebuyer savings account designed to grow your down payment with up to a 6% match & a competitive APY.
Facts & features
Interior
Bedrooms & bathrooms
- Bedrooms: 3
- Bathrooms: 1
- Full bathrooms: 1
Heating
- Natural Gas, Forced Air
Cooling
- Contact manager
Appliances
- Included: Dishwasher, Microwave, Range, Refrigerator
- Laundry: Coin Op Laundry, Common Area, In Unit, Lower Level, Shared
Features
- Walk In Closet, Wired for Data
Interior area
- Total interior livable area: 2,418 sqft
Property
Parking
- Total spaces: 2
- Parking features: Contact manager
- Details: Contact manager
Features
- Exterior features: Contact manager
Construction
Type & style
- Home type: MultiFamily
- Architectural style: Colonial
- Property subtype: MultiFamily
Condition
- Year built: 1900
Utilities & green energy
- Utilities for property: Sewage, Water
Building
Management
- Pets allowed: No
Community & HOA
Location
- Region: New Haven
Financial & listing details
- Lease term: 12 Months,Winter,Negotiable,Academic Year,Month To Month
Price history
| Date | Event | Price |
|---|---|---|
| 11/13/2025 | Listed for rent | $2,250+15.4%$1/sqft |
Source: Smart MLS #24140107 | ||
| 9/29/2025 | Listing removed | $1,950$1/sqft |
Source: Smart MLS #24119810 | ||
| 8/16/2025 | Listed for rent | $1,950$1/sqft |
Source: Smart MLS #24119810 | ||
| 8/13/2025 | Listing removed | $1,950$1/sqft |
Source: Smart MLS #24114400 | ||
| 8/6/2025 | Price change | $1,950-7.1%$1/sqft |
Source: Smart MLS #24114400 | ||

