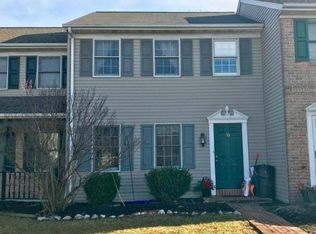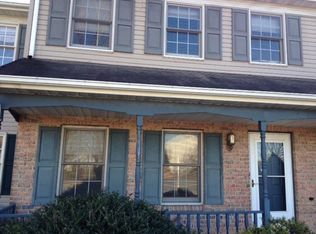Sold for $271,500
$271,500
52 Brookfield Rd, Lititz, PA 17543
3beds
1,520sqft
Townhouse
Built in 1991
2,613.6 Square Feet Lot
$278,100 Zestimate®
$179/sqft
$1,807 Estimated rent
Home value
$278,100
$264,000 - $292,000
$1,807/mo
Zestimate® history
Loading...
Owner options
Explore your selling options
What's special
Welcome home to this charming 3-bedroom, 1.5-bath townhouse perfectly located just minutes from all that Lititz has to offer! Step inside to a bright and welcoming main level featuring beautiful plank flooring that flows through the kitchen and dining area. The finished lower-level family room offers additional living space—perfect for relaxing, entertaining, or working from home. Enjoy the outdoors in your private backyard, complete with a cozy firepit area, ideal for quiet evenings or weekend gatherings. With three comfortable bedrooms, an updated layout, and a convenient location close to shopping, dining, and parks, this home offers both comfort and practicality. Don’t miss this affordable opportunity in a highly desirable area—schedule your tour today! NO ESCALATION CLAUSES. All offers will reviewed Tuesday morning 8/12
Zillow last checked: 8 hours ago
Listing updated: September 17, 2025 at 05:46am
Listed by:
Bob English 717-413-2749,
Berkshire Hathaway HomeServices Homesale Realty
Bought with:
Kylie Cornelius, RS352323
RE/MAX Action Associates
Source: Bright MLS,MLS#: PALA2073816
Facts & features
Interior
Bedrooms & bathrooms
- Bedrooms: 3
- Bathrooms: 2
- Full bathrooms: 1
- 1/2 bathrooms: 1
- Main level bathrooms: 1
Bedroom 1
- Features: Flooring - Carpet
- Level: Upper
Bedroom 2
- Features: Flooring - Carpet
- Level: Upper
Bedroom 3
- Features: Flooring - Carpet
- Level: Upper
Bathroom 2
- Features: Flooring - Ceramic Tile
- Level: Upper
Bathroom 3
- Level: Main
Den
- Level: Unspecified
Dining room
- Features: Flooring - Laminate Plank
- Level: Main
Family room
- Features: Flooring - Carpet
- Level: Lower
Family room
- Level: Lower
Kitchen
- Features: Flooring - Laminate Plank
- Level: Main
Laundry
- Level: Unspecified
Living room
- Features: Flooring - Carpet
- Level: Main
Heating
- Forced Air, Natural Gas
Cooling
- Central Air, Electric
Appliances
- Included: Dryer, Refrigerator, Washer, Dishwasher, Gas Water Heater
- Laundry: In Basement, Laundry Room
Features
- Dining Area
- Flooring: Carpet, Ceramic Tile, Laminate
- Basement: Finished,Full,Sump Pump
- Has fireplace: No
Interior area
- Total structure area: 1,520
- Total interior livable area: 1,520 sqft
- Finished area above ground: 1,120
- Finished area below ground: 400
Property
Parking
- Total spaces: 2
- Parking features: Driveway, Off Street
- Has uncovered spaces: Yes
Accessibility
- Accessibility features: None
Features
- Levels: Two
- Stories: 2
- Patio & porch: Deck, Porch
- Pool features: None
- Fencing: Other,Board
Lot
- Size: 2,613 sqft
Details
- Additional structures: Above Grade, Below Grade
- Parcel number: 6000766400000
- Zoning: RESIDENTIAL
- Special conditions: Standard
Construction
Type & style
- Home type: Townhouse
- Architectural style: Traditional
- Property subtype: Townhouse
Materials
- Vinyl Siding, Stick Built
- Foundation: Block
- Roof: Shingle,Composition
Condition
- Excellent
- New construction: No
- Year built: 1991
Utilities & green energy
- Sewer: Public Sewer
- Water: Public
- Utilities for property: Cable Available
Community & neighborhood
Security
- Security features: Smoke Detector(s)
Location
- Region: Lititz
- Subdivision: Brookfield Estates
- Municipality: WARWICK TWP
HOA & financial
HOA
- Has HOA: Yes
- HOA fee: $70 monthly
- Services included: Snow Removal, Trash, Maintenance Grounds
- Association name: BROOKFIELD ESTATES
Other
Other facts
- Listing agreement: Exclusive Right To Sell
- Listing terms: Cash,Conventional,FHA,VA Loan
- Ownership: Fee Simple
Price history
| Date | Event | Price |
|---|---|---|
| 9/17/2025 | Sold | $271,500+2.1%$179/sqft |
Source: | ||
| 8/12/2025 | Pending sale | $265,900$175/sqft |
Source: | ||
| 8/8/2025 | Listed for sale | $265,900+84.7%$175/sqft |
Source: | ||
| 6/30/2015 | Sold | $144,000-0.7%$95/sqft |
Source: Public Record Report a problem | ||
| 11/20/2014 | Listing removed | $145,000$95/sqft |
Source: RE/MAX of Reading #6417051 Report a problem | ||
Public tax history
| Year | Property taxes | Tax assessment |
|---|---|---|
| 2025 | $2,565 +0.6% | $130,000 |
| 2024 | $2,549 +0.5% | $130,000 |
| 2023 | $2,537 | $130,000 |
Find assessor info on the county website
Neighborhood: 17543
Nearby schools
GreatSchools rating
- 7/10Lititz El SchoolGrades: K-6Distance: 0.8 mi
- 7/10Warwick Middle SchoolGrades: 7-9Distance: 1.2 mi
- 9/10Warwick Senior High SchoolGrades: 9-12Distance: 1 mi
Schools provided by the listing agent
- Middle: Warwick
- High: Warwick
- District: Warwick
Source: Bright MLS. This data may not be complete. We recommend contacting the local school district to confirm school assignments for this home.

Get pre-qualified for a loan
At Zillow Home Loans, we can pre-qualify you in as little as 5 minutes with no impact to your credit score.An equal housing lender. NMLS #10287.

