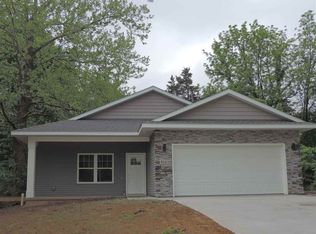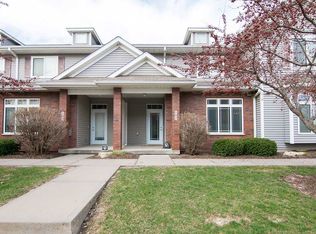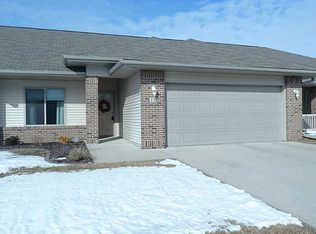Very open floor plan with the Master Bedroom on the main level, plus two additional bedrooms and two full baths. Huge finished lower level with rec room, 1 additional bedrooms, and another full bath. Lots of upgrades like 9-foot ceilings, granite, Wellborn Select Series white cabinets, and GE appliances. The master suite offers a private bath with dual vanities, custom tiled shower, and large walk-in closets. Keep clutter at bay with the combo laundry/drop zone with space for shoes, coats, bags and more. The 2-stall garage gives plenty of space for parking and storage. (Option not to finish basement for 3 bedrm/2 bath priced at $279,900)
This property is off market, which means it's not currently listed for sale or rent on Zillow. This may be different from what's available on other websites or public sources.



