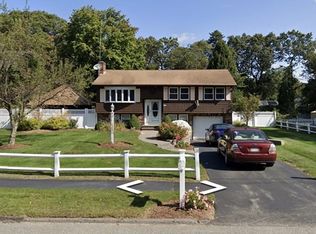Sold for $701,000
$701,000
52 Charme Rd, Billerica, MA 01821
4beds
2,046sqft
Single Family Residence
Built in 1964
0.34 Acres Lot
$791,900 Zestimate®
$343/sqft
$4,188 Estimated rent
Home value
$791,900
$736,000 - $855,000
$4,188/mo
Zestimate® history
Loading...
Owner options
Explore your selling options
What's special
Introducing 52 Charme Road, a charming and inviting 4-bedroom, 1.5-bathroom home. This well-maintained property is the perfect blend of comfort and elegance, ready for you to create lasting memories. Upon entering, you'll be greeted by one of two warm and welcoming living rooms featuring a gas fireplace, providing the perfect ambiance for relaxation and entertaining. The living room seamlessly flows into the open-concept kitchen and dining area, complete with updated stainless steel appliances. The second living room boasts a wood-burning fireplace, creating a perfect space for gatherings or quiet evenings at home. The first floor also includes a convenient half bathroom, while the second floor hosts four generously sized bedrooms and a full bathroom, offering plenty of space and comfort for everyone in the household. The backyard oasis offers two decks and a luxurious in-ground pool with an accompanying hot tub and cabana making it the ultimate destination for outdoor enjoyment
Zillow last checked: 8 hours ago
Listing updated: May 30, 2023 at 07:18am
Listed by:
Landmark Property Group 617-733-4240,
Compass 617-206-3333,
Chris Cowie 978-875-2740
Bought with:
Sarah Wrathall
Coldwell Banker Realty - Concord
Source: MLS PIN,MLS#: 73103202
Facts & features
Interior
Bedrooms & bathrooms
- Bedrooms: 4
- Bathrooms: 2
- Full bathrooms: 1
- 1/2 bathrooms: 1
Primary bedroom
- Features: Ceiling Fan(s), Closet, Flooring - Hardwood
- Level: Second
- Area: 143
- Dimensions: 13 x 11
Bedroom 2
- Features: Ceiling Fan(s), Closet, Flooring - Hardwood
- Level: Second
- Area: 132
- Dimensions: 12 x 11
Bedroom 3
- Features: Ceiling Fan(s), Closet, Flooring - Hardwood
- Level: Second
- Area: 120
- Dimensions: 12 x 10
Bedroom 4
- Features: Ceiling Fan(s), Closet, Flooring - Hardwood
- Level: Second
- Area: 130
- Dimensions: 13 x 10
Bathroom 1
- Features: Bathroom - Half, Bathroom - Double Vanity/Sink
- Level: First
- Area: 56
- Dimensions: 8 x 7
Bathroom 2
- Features: Bathroom - Full, Bathroom - Tiled With Tub & Shower
- Level: Second
- Area: 56
- Dimensions: 8 x 7
Dining room
- Features: Flooring - Hardwood, Lighting - Pendant
- Level: First
- Area: 143
- Dimensions: 11 x 13
Family room
- Features: Flooring - Stone/Ceramic Tile, Balcony / Deck, Exterior Access
- Level: First
- Area: 300
- Dimensions: 20 x 15
Kitchen
- Features: Flooring - Stone/Ceramic Tile, Kitchen Island, Open Floorplan, Gas Stove
- Level: Main,First
- Area: 143
- Dimensions: 11 x 13
Living room
- Features: Flooring - Hardwood, Balcony / Deck, Deck - Exterior
- Level: First
- Area: 276
- Dimensions: 23 x 12
Heating
- Baseboard, Natural Gas
Cooling
- None
Appliances
- Included: Gas Water Heater, Range, Dishwasher, Microwave, Washer, Dryer
- Laundry: In Basement
Features
- Flooring: Wood, Hardwood
- Has basement: No
- Number of fireplaces: 2
- Fireplace features: Family Room, Living Room
Interior area
- Total structure area: 2,046
- Total interior livable area: 2,046 sqft
Property
Parking
- Total spaces: 2
- Parking features: Paved Drive, Off Street, Paved
- Uncovered spaces: 2
Features
- Patio & porch: Deck, Deck - Wood, Patio
- Exterior features: Deck, Deck - Wood, Patio, Pool - Inground, Cabana, Rain Gutters, Gazebo, Garden
- Has private pool: Yes
- Pool features: In Ground
Lot
- Size: 0.34 Acres
Details
- Additional structures: Cabana, Gazebo
- Parcel number: 368678
- Zoning: 2
Construction
Type & style
- Home type: SingleFamily
- Architectural style: Colonial,Garrison
- Property subtype: Single Family Residence
Materials
- Frame
- Foundation: Concrete Perimeter
- Roof: Shingle
Condition
- Year built: 1964
Utilities & green energy
- Electric: 110 Volts, 220 Volts, Circuit Breakers
- Sewer: Public Sewer
- Water: Public
- Utilities for property: for Gas Range
Community & neighborhood
Location
- Region: Billerica
Other
Other facts
- Listing terms: Estate Sale
Price history
| Date | Event | Price |
|---|---|---|
| 5/25/2023 | Sold | $701,000+2.3%$343/sqft |
Source: MLS PIN #73103202 Report a problem | ||
| 5/1/2023 | Contingent | $685,000$335/sqft |
Source: MLS PIN #73103202 Report a problem | ||
| 4/26/2023 | Listed for sale | $685,000$335/sqft |
Source: MLS PIN #73103202 Report a problem | ||
Public tax history
| Year | Property taxes | Tax assessment |
|---|---|---|
| 2025 | $7,275 +3.8% | $639,800 +3.1% |
| 2024 | $7,009 +2.9% | $620,800 +8.2% |
| 2023 | $6,809 +12.2% | $573,600 +19.5% |
Find assessor info on the county website
Neighborhood: 01821
Nearby schools
GreatSchools rating
- 7/10John F. Kennedy SchoolGrades: K-4Distance: 0.7 mi
- 7/10Marshall Middle SchoolGrades: 5-7Distance: 2.6 mi
- 5/10Billerica Memorial High SchoolGrades: PK,8-12Distance: 2.9 mi
Get a cash offer in 3 minutes
Find out how much your home could sell for in as little as 3 minutes with a no-obligation cash offer.
Estimated market value$791,900
Get a cash offer in 3 minutes
Find out how much your home could sell for in as little as 3 minutes with a no-obligation cash offer.
Estimated market value
$791,900
