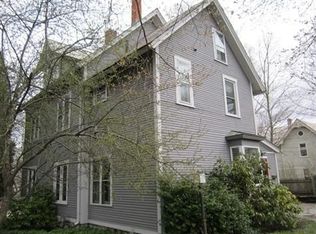Sold for $588,500
$588,500
52 Cold Spring Rd, Williamstown, MA 01267
3beds
1,632sqft
Single Family Residence
Built in 1900
0.37 Acres Lot
$639,200 Zestimate®
$361/sqft
$2,670 Estimated rent
Home value
$639,200
$594,000 - $690,000
$2,670/mo
Zestimate® history
Loading...
Owner options
Explore your selling options
What's special
Most desirable centrally located in-town Victorian with magical back terrace and yard. and wonderful period architectural details, including bull's eye moldings, strap ceilings, hardwood flooring, porches fore and aft, and a delightful barn too boot! Easy access to the Clark Art Institute, Spring Street, Williams College, and Williamstown Theater Festival, , and the soon to be new Williams College Museum of Art. Three bedrooms, with room to expand, and an enchanting yard with mature gardens and terracing, this is a must see. Barn/garage could be modified for accessory dwelling unit, studio space, or workshop, as one room is finished with insulation and sheetrock. Lovely!
Zillow last checked: 8 hours ago
Listing updated: August 31, 2024 at 08:49pm
Listed by:
Maureen Dietze info@altonwestall.com,
ALTON & WESTALL REAL ESTATE AGENCY, LLC
Bought with:
Rebecca Gold Cellana, 009519492
BURNHAM GOLD REAL ESTATE, LLC
Source: BCMLS,MLS#: 240301
Facts & features
Interior
Bedrooms & bathrooms
- Bedrooms: 3
- Bathrooms: 2
- Full bathrooms: 1
- 1/2 bathrooms: 1
Bedroom 1
- Description: Wall of closets
- Level: Second
- Area: 173.21 Square Feet
- Dimensions: 13.50x12.83
Bedroom 2
- Description: Large closte
- Level: Second
- Area: 149.91 Square Feet
- Dimensions: 15.25x9.83
Bedroom 3
- Description: Currently office
- Level: Second
- Area: 166.87 Square Feet
- Dimensions: 15.17x11.00
Half bathroom
- Description: Access to basement
- Level: First
- Area: 31.61 Square Feet
- Dimensions: 7.58x4.17
Den
- Description: Built-in bookcases
- Level: First
- Area: 120 Square Feet
- Dimensions: 12.00x10.00
Dining room
- Description: Bay window, bull's eye moldings
- Level: First
- Area: 197.21 Square Feet
- Dimensions: 15.17x13.00
Kitchen
- Description: Plus 9x5
- Level: First
- Area: 146.57 Square Feet
- Dimensions: 13.75x10.66
Living room
- Description: Open to dining room, bull's eye moldings
- Level: First
- Area: 209.41 Square Feet
- Dimensions: 15.33x13.66
Heating
- Nat Gas, Boiler, Hot Water
Appliances
- Included: Dishwasher, Dryer, Range, Range Hood, Refrigerator, Washer
Features
- Flooring: Ceramic Tile, Linoleum, Wood
- Windows: Bay/Bow Window
- Basement: Unfinished,Interior Entry,Concrete
Interior area
- Total structure area: 1,632
- Total interior livable area: 1,632 sqft
Property
Parking
- Details: Garaged & Off-Street
Features
- Patio & porch: Porch, Patio
- Exterior features: Public Transportation within 1/2 Mile, Landscaped
Lot
- Size: 0.37 Acres
Details
- Additional structures: Outbuilding
- Parcel number: 140 0130
- Zoning description: Residential
Construction
Type & style
- Home type: SingleFamily
- Architectural style: Victorian
- Property subtype: Single Family Residence
Materials
- Roof: Slate
Condition
- Year built: 1900
Utilities & green energy
- Electric: 100 Amp Service
- Sewer: Public Sewer
- Water: Public
- Utilities for property: Cable Available
Community & neighborhood
Location
- Region: Williamstown
Price history
| Date | Event | Price |
|---|---|---|
| 8/15/2023 | Sold | $588,500+31.1%$361/sqft |
Source: | ||
| 5/15/2023 | Pending sale | $449,000$275/sqft |
Source: | ||
| 5/8/2023 | Listed for sale | $449,000$275/sqft |
Source: | ||
Public tax history
| Year | Property taxes | Tax assessment |
|---|---|---|
| 2025 | $8,444 +42.7% | $611,900 +56.7% |
| 2024 | $5,916 +5.5% | $390,500 +12.6% |
| 2023 | $5,609 +15.1% | $346,900 +23.2% |
Find assessor info on the county website
Neighborhood: 01267
Nearby schools
GreatSchools rating
- 6/10Williamstown ElementaryGrades: PK-6Distance: 0.9 mi
- 6/10Mt Greylock Regional High SchoolGrades: 7-12Distance: 3.2 mi
Schools provided by the listing agent
- Elementary: Williamstown
- Middle: Mount Greylock Reg.
- High: Mount Greylock Reg.
Source: BCMLS. This data may not be complete. We recommend contacting the local school district to confirm school assignments for this home.
Get pre-qualified for a loan
At Zillow Home Loans, we can pre-qualify you in as little as 5 minutes with no impact to your credit score.An equal housing lender. NMLS #10287.
Sell with ease on Zillow
Get a Zillow Showcase℠ listing at no additional cost and you could sell for —faster.
$639,200
2% more+$12,784
With Zillow Showcase(estimated)$651,984
