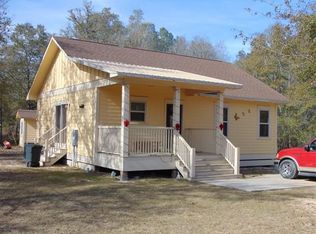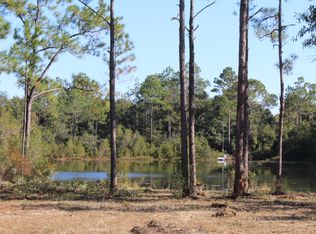Sold for $240,000
$240,000
52 E Michaelangelo Rd, Defuniak Springs, FL 32433
3beds
1,352sqft
Manufactured Home
Built in 2022
0.32 Acres Lot
$238,400 Zestimate®
$178/sqft
$-- Estimated rent
Home value
$238,400
$217,000 - $262,000
Not available
Zestimate® history
Loading...
Owner options
Explore your selling options
What's special
Welcome to 52 E Michaelangelo Rd --a stunning 3-bedroom, 2-bathroom residence that perfectly blends comfort, functionality, and style. This exceptional property offers a wealth of features designed to enhance your living experience.Step inside to discover an open-concept kitchen, complete with a spacious island ideal for entertaining guests, and a generous walk-in pantry providing ample storage. The seamless flow from the kitchen to the living spaces makes this home perfect for gatherings and cozy nights alike.The master suite is a true retreat, boasting a luxurious soaking tub, a stand-up shower, and the added convenience of direct access to the laundry room. Each bedroom in the home features its own walk-in closet, ensuring plenty of storage for everyone. Outside, the backyard is an entertainer's dream. Enjoy a covered grilling area and a welcoming firepit perfect for hosting barbecues or relaxing evenings under the stars.
A standout feature of this property is the fully air-conditioned shop, measuring an impressive 36x13. This versatile space includes both an office area and a dedicated woodshop workspace, complete with double doors for easy loading and unloading of lumber or other large items a rare find for hobbyists and professionals alike.
Don't miss the opportunity to own this thoughtfully designed home at 52 E Michaelangelo Rd. Schedule a tour today and experience all it has to offer!
Zillow last checked: 8 hours ago
Listing updated: September 02, 2025 at 09:30am
Listed by:
Jeffrey A Henkel 850-830-2097,
Sound Choice Real Estate LLC
Bought with:
Jessica R Kelly, 3413723
Realty ONE Group Emerald Coast
Source: ECAOR,MLS#: 971188 Originating MLS: Emerald Coast
Originating MLS: Emerald Coast
Facts & features
Interior
Bedrooms & bathrooms
- Bedrooms: 3
- Bathrooms: 2
- Full bathrooms: 2
Primary bedroom
- Features: MBed Carpeted, Walk-In Closet(s)
- Level: First
Bedroom
- Level: First
Primary bathroom
- Features: Double Vanity, Soaking Tub, MBath Separate Shwr
Bathroom
- Level: First
Kitchen
- Level: First
Living room
- Level: First
Heating
- Electric
Cooling
- Electric, Ceiling Fan(s)
Appliances
- Included: Cooktop, Dishwasher, Dryer, Microwave, Self Cleaning Oven, Refrigerator W/IceMk, Smooth Stovetop Rnge, Electric Range, Washer, Electric Water Heater
- Laundry: Washer/Dryer Hookup, Laundry Room
Features
- Kitchen Island, Recessed Lighting, Pantry, Bedroom, Full Bathroom, Kitchen, Living Room, Master Bathroom, Master Bedroom, Workshop
- Flooring: Vinyl, Carpet
Interior area
- Total structure area: 1,352
- Total interior livable area: 1,352 sqft
Property
Parking
- Total spaces: 5
- Parking features: Open
- Has uncovered spaces: Yes
Features
- Stories: 1
- Pool features: None
Lot
- Size: 0.32 Acres
- Dimensions: 126 x 172 x 56 x 160
- Features: Interior Lot, Irregular Lot, Level
Details
- Additional structures: Workshop
- Parcel number: 193N191976800Q0400
- Zoning description: County,Mobile Home,Resid Single Family
Construction
Type & style
- Home type: MobileManufactured
- Property subtype: Manufactured Home
Materials
- Vinyl Siding
- Roof: Roof Composite Shngl
Condition
- Construction Complete
- Year built: 2022
Utilities & green energy
- Sewer: Septic Tank
- Water: Public
- Utilities for property: Electricity Connected, Underground Utilities
Community & neighborhood
Security
- Security features: Smoke Detector(s)
Location
- Region: Defuniak Springs
- Subdivision: Oakwood Lakes Estates
Other
Other facts
- Listing terms: Conventional,FHA,VA Loan
- Road surface type: Paved
Price history
| Date | Event | Price |
|---|---|---|
| 5/23/2025 | Sold | $240,000-1%$178/sqft |
Source: | ||
| 4/18/2025 | Pending sale | $242,500$179/sqft |
Source: | ||
| 3/17/2025 | Listed for sale | $242,500$179/sqft |
Source: | ||
Public tax history
Tax history is unavailable.
Neighborhood: 32433
Nearby schools
GreatSchools rating
- 8/10Mossy Head SchoolGrades: PK-5Distance: 9.7 mi
- 7/10Walton Middle SchoolGrades: 6-8Distance: 4 mi
- 6/10Walton High SchoolGrades: 9-12Distance: 2.7 mi
Schools provided by the listing agent
- Elementary: Maude Saunders
- Middle: Walton
- High: Walton
Source: ECAOR. This data may not be complete. We recommend contacting the local school district to confirm school assignments for this home.

