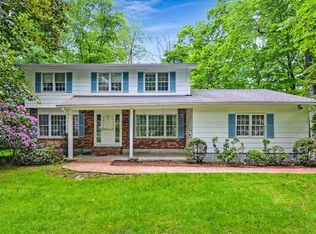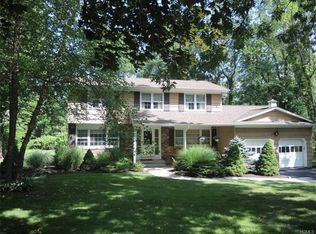Sold for $833,000
$833,000
52 Edgewood Road, Ossining, NY 10562
3beds
2,222sqft
Single Family Residence, Residential
Built in 1968
1.08 Acres Lot
$880,300 Zestimate®
$375/sqft
$5,405 Estimated rent
Home value
$880,300
$792,000 - $986,000
$5,405/mo
Zestimate® history
Loading...
Owner options
Explore your selling options
What's special
Move right into this beautifully updated home in a wonderful neighborhood! Enjoy the updated kitchen with stainless appliances (including brand new microwave), subway tile, quartz counters, undermount lighting and breakfast area overlooking the rear deck and lush, level property. Refinished hardwood floors and crown molding in the light and bright living room and dining room. En-suite primary bedroom and two additional bedrooms all have hardwood floors. Built in speakers in the kitchen and dining room. New boiler, new hot water heater, above ground oil tank, and lifetime warranty on the roof w/gutter guards are some of the key features. The Lower-level family room has a wood burning stove, and there is brand new carpeting in the adjacent office/guest room and study. The rear park-like, private property, along with flagstone patio is a backdrop for endless outdoor recreation! Conveniently located near schools, shops, and parkway. There are no audio recording devices inside this property. Additional Information: HeatingFuel:Oil Above Ground,ParkingFeatures:2 Car Attached,
Zillow last checked: 8 hours ago
Listing updated: January 17, 2025 at 01:29pm
Listed by:
Mark J. Seiden 914-762-2200,
Mark Seiden Real Estate Team 914-762-2200
Bought with:
Yin Choy Chen, 10401265333
R2M Realty Inc
Source: OneKey® MLS,MLS#: H6334197
Facts & features
Interior
Bedrooms & bathrooms
- Bedrooms: 3
- Bathrooms: 2
- Full bathrooms: 2
Primary bedroom
- Description: Primary Bedroom
- Level: First
Bedroom 1
- Level: First
Bedroom 2
- Level: First
Bathroom 1
- Description: Primary Bathroom
- Level: First
Bathroom 2
- Level: First
Dining room
- Level: First
Family room
- Level: Lower
Kitchen
- Level: First
Living room
- Level: First
Office
- Level: Lower
Heating
- Oil, Hot Water
Cooling
- Wall/Window Unit(s)
Appliances
- Included: Oil Water Heater, Dishwasher, Dryer, Microwave, Refrigerator, Washer
Features
- Eat-in Kitchen, Primary Bathroom, Quartz/Quartzite Counters
- Flooring: Hardwood
- Windows: Drapes, Blinds
- Basement: Finished,Full,Walk-Out Access
- Attic: Pull Stairs
Interior area
- Total structure area: 2,222
- Total interior livable area: 2,222 sqft
Property
Parking
- Total spaces: 2
- Parking features: Attached, Garage Door Opener
Features
- Levels: Two
- Stories: 2
- Patio & porch: Deck, Patio
Lot
- Size: 1.08 Acres
- Features: Near Shops
Details
- Parcel number: 3600091010000010000003
Construction
Type & style
- Home type: SingleFamily
- Architectural style: Ranch
- Property subtype: Single Family Residence, Residential
Materials
- Shingle Siding
Condition
- Actual
- Year built: 1968
- Major remodel year: 2020
Utilities & green energy
- Sewer: Septic Tank
- Water: Public
- Utilities for property: Trash Collection Public
Community & neighborhood
Location
- Region: Ossining
Other
Other facts
- Listing agreement: Exclusive Right To Sell
Price history
| Date | Event | Price |
|---|---|---|
| 1/17/2025 | Sold | $833,000+11.2%$375/sqft |
Source: | ||
| 11/21/2024 | Pending sale | $749,222$337/sqft |
Source: | ||
| 11/15/2024 | Listing removed | $749,222$337/sqft |
Source: | ||
| 11/5/2024 | Listed for sale | $749,222+1871.6%$337/sqft |
Source: | ||
| 10/30/2023 | Sold | $38,000-93.5%$17/sqft |
Source: Public Record Report a problem | ||
Public tax history
| Year | Property taxes | Tax assessment |
|---|---|---|
| 2024 | -- | $106,600 |
| 2023 | -- | $106,600 |
| 2022 | -- | $106,600 |
Find assessor info on the county website
Neighborhood: 10562
Nearby schools
GreatSchools rating
- NABrookside SchoolGrades: K-2Distance: 0.3 mi
- 5/10Anne M Dorner Middle SchoolGrades: 6-8Distance: 2 mi
- 4/10Ossining High SchoolGrades: 9-12Distance: 2.3 mi
Schools provided by the listing agent
- Middle: Anne M Dorner Middle School
- High: Ossining High School
Source: OneKey® MLS. This data may not be complete. We recommend contacting the local school district to confirm school assignments for this home.
Get a cash offer in 3 minutes
Find out how much your home could sell for in as little as 3 minutes with a no-obligation cash offer.
Estimated market value$880,300
Get a cash offer in 3 minutes
Find out how much your home could sell for in as little as 3 minutes with a no-obligation cash offer.
Estimated market value
$880,300

