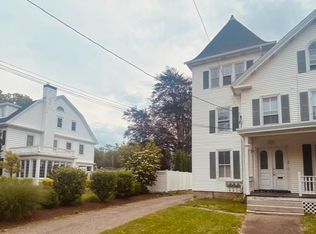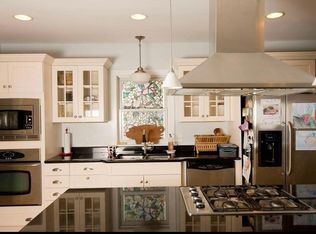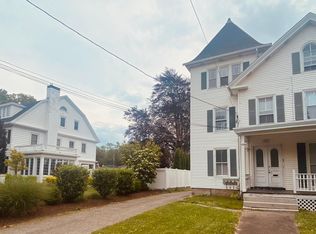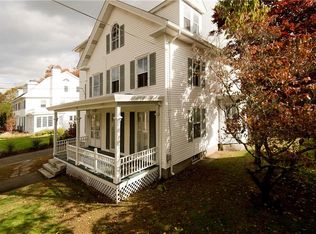Great opportunity to own on historic Elm St. This multi family home offers finished and upgraded first floor with 2 bedrooms, 1 oversized bath with long claw-foot tub, double sinks and shower stall, large open kitchen with stainless appliances, double ovens, new countertops, large oversized peninsula with breakfast bar and 4 burner gas range top and French doors to back porch. Hardwood floor and built-ins . --------------------------------------------- 2nd and 3rd floor are a clean slate, have been gutted and are ready for you to finish, original hardwoods still intact. Separate entrances for the 1st and 2nd/3rd floors. Front porch and back porch, large driveway with plenty of off street parking. --------------------------------------------- Excellent location, walk to shops, restaurants, Wilcox Park and minutes to train, beaches, and highways. Being sold "as is".
This property is off market, which means it's not currently listed for sale or rent on Zillow. This may be different from what's available on other websites or public sources.




