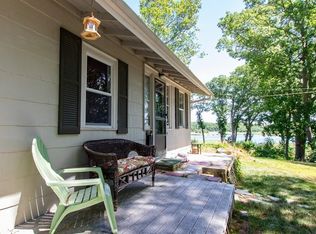Sold for $2,150,000
$2,150,000
52 Elmore Rd, Hingham, MA 02043
5beds
3,048sqft
Single Family Residence
Built in 1940
0.32 Acres Lot
$2,527,200 Zestimate®
$705/sqft
$6,408 Estimated rent
Home value
$2,527,200
$2.27M - $2.83M
$6,408/mo
Zestimate® history
Loading...
Owner options
Explore your selling options
What's special
Welcome to 52 Elmore Road, an elegant waterfront retreat in Hingham's World's End with panoramic views of the Weir River. Completely renovated, this home offers a flexible floor plan with an amazing in-law or entertaining suite and main floor primary suite both with sweeping water views. It also features a gourmet kitchen with custom cabinetry and large center island, five spacious bedrooms and three full and two half bathrooms and home office. The in-law or entertaining suite offers a bedroom, 1.5 bathrooms, full kitchen and family room. The deck and patio overlooking the water seamlessly blend the interior to the gorgeous natural surroundings and dynamic views. Launch your kayak from the yard or stroll in the stunning 251 acre World's End reservation with ocean and city views. Experience the perfect balance of privacy and sophistication where every detail invites you to enjoy a life of elegance and ease on the water in this thoughtfully renovated home, minutes to downtown Hingham.
Zillow last checked: 8 hours ago
Listing updated: June 13, 2025 at 10:48am
Listed by:
Angela Stevenson 774-269-9560,
Compass 781-285-8028
Bought with:
G&G Realty Group
StartPoint Realty
Source: MLS PIN,MLS#: 73351329
Facts & features
Interior
Bedrooms & bathrooms
- Bedrooms: 5
- Bathrooms: 5
- Full bathrooms: 3
- 1/2 bathrooms: 2
Primary bedroom
- Features: Bathroom - Full, Walk-In Closet(s), Flooring - Hardwood
- Level: First
Bedroom 2
- Features: Closet, Flooring - Hardwood
- Level: Second
Bedroom 3
- Features: Closet, Flooring - Hardwood
- Level: Second
Bedroom 4
- Features: Flooring - Hardwood
- Level: Second
Bedroom 5
- Features: Closet, Flooring - Hardwood
- Level: Basement
Primary bathroom
- Features: Yes
Bathroom 1
- Features: Bathroom - Full, Bathroom - Tiled With Tub & Shower
- Level: First
Bathroom 2
- Features: Bathroom - Half
- Level: First
Bathroom 3
- Features: Bathroom - Full
- Level: Second
Dining room
- Features: Flooring - Hardwood
- Level: First
Family room
- Level: Basement
Kitchen
- Features: Flooring - Hardwood, Countertops - Stone/Granite/Solid, Kitchen Island, Recessed Lighting, Stainless Steel Appliances, Gas Stove
- Level: First
Living room
- Features: Flooring - Hardwood, Recessed Lighting
- Level: First
Office
- Features: Flooring - Hardwood
- Level: Second
Heating
- Forced Air, Natural Gas
Cooling
- Central Air
Appliances
- Included: Range, Dishwasher, Microwave, Refrigerator, Washer, Dryer, Range Hood, Other
- Laundry: Second Floor
Features
- Bathroom - Full, Bathroom - Half, Bathroom, Home Office, Kitchen, Wet Bar, Internet Available - Unknown
- Flooring: Wood, Tile, Flooring - Hardwood
- Doors: Insulated Doors
- Windows: Insulated Windows, Screens
- Basement: Full,Finished,Walk-Out Access,Interior Entry
- Number of fireplaces: 1
- Fireplace features: Living Room
Interior area
- Total structure area: 3,048
- Total interior livable area: 3,048 sqft
- Finished area above ground: 3,048
Property
Parking
- Total spaces: 8
- Parking features: Attached, Garage Door Opener, Storage, Garage Faces Side, Paved Drive, Paved
- Attached garage spaces: 2
- Uncovered spaces: 6
Features
- Patio & porch: Deck, Patio
- Exterior features: Deck, Patio, Rain Gutters, Professional Landscaping, Screens
- Has view: Yes
- View description: Scenic View(s), Water
- Has water view: Yes
- Water view: Water
- Waterfront features: Waterfront, Navigable Water, River, Frontage, Access, Direct Access, Bay, Ocean, 1/2 to 1 Mile To Beach
Lot
- Size: 0.32 Acres
- Features: Corner Lot
Details
- Parcel number: M:20 B:0 L:29,1030187
- Zoning: res
Construction
Type & style
- Home type: SingleFamily
- Architectural style: Colonial
- Property subtype: Single Family Residence
Materials
- Frame
- Foundation: Concrete Perimeter
- Roof: Shingle
Condition
- Year built: 1940
Utilities & green energy
- Sewer: Private Sewer
- Water: Public
- Utilities for property: for Gas Range
Green energy
- Energy efficient items: Thermostat
Community & neighborhood
Security
- Security features: Security System
Community
- Community features: Public Transportation, Tennis Court(s), Park, Walk/Jog Trails, Golf, Conservation Area, Highway Access, House of Worship, Marina, Private School, Public School
Location
- Region: Hingham
- Subdivision: World's End
Price history
| Date | Event | Price |
|---|---|---|
| 6/11/2025 | Sold | $2,150,000-9.5%$705/sqft |
Source: MLS PIN #73351329 Report a problem | ||
| 4/2/2025 | Price change | $2,375,000-4.6%$779/sqft |
Source: MLS PIN #73351329 Report a problem | ||
| 3/27/2025 | Listed for sale | $2,490,000+38.4%$817/sqft |
Source: MLS PIN #73351329 Report a problem | ||
| 8/19/2020 | Sold | $1,799,000$590/sqft |
Source: Public Record Report a problem | ||
| 6/18/2020 | Listed for sale | $1,799,000+6.1%$590/sqft |
Source: The Virtual Realty Group #72676359 Report a problem | ||
Public tax history
| Year | Property taxes | Tax assessment |
|---|---|---|
| 2025 | $24,744 +3.5% | $2,314,700 +5.1% |
| 2024 | $23,903 +15.8% | $2,203,000 +6.8% |
| 2023 | $20,637 +3.5% | $2,063,700 +19.7% |
Find assessor info on the county website
Neighborhood: 02043
Nearby schools
GreatSchools rating
- 8/10East Elementary SchoolGrades: PK-5Distance: 1.4 mi
- 8/10Hingham Middle SchoolGrades: 6-8Distance: 5.4 mi
- 10/10Hingham High SchoolGrades: 9-12Distance: 2.2 mi
Schools provided by the listing agent
- Elementary: East
- Middle: Hms
- High: Hhs
Source: MLS PIN. This data may not be complete. We recommend contacting the local school district to confirm school assignments for this home.
Get a cash offer in 3 minutes
Find out how much your home could sell for in as little as 3 minutes with a no-obligation cash offer.
Estimated market value$2,527,200
Get a cash offer in 3 minutes
Find out how much your home could sell for in as little as 3 minutes with a no-obligation cash offer.
Estimated market value
$2,527,200
