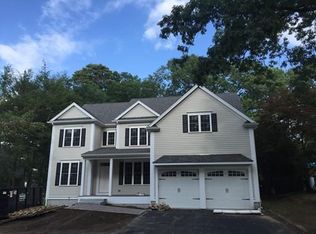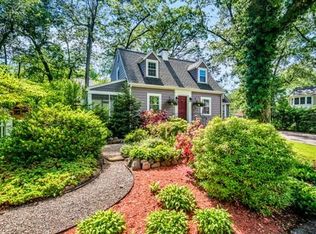Well-built, five bedroom, six and one half bath. New Construction with flexible floor plan within walking distance of town center, shops, restaurants and train station. Larger windows combined with two story foyer make this home bright and very welcoming. Dining room with fireplace, family room with fireplace and sliding doors to patio. Guest/teenager suite on the third floor adds to the charm and comfort of this home. HardiePlank siding, front porch and much more. Basement is finished with a full bathroom, central heating and air conditioning and 3 inch vapor barrier underneath the floor to prevent moisture ingress.
This property is off market, which means it's not currently listed for sale or rent on Zillow. This may be different from what's available on other websites or public sources.

