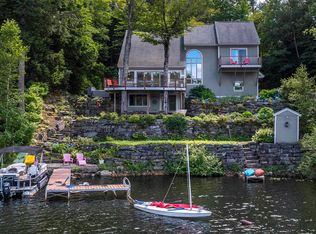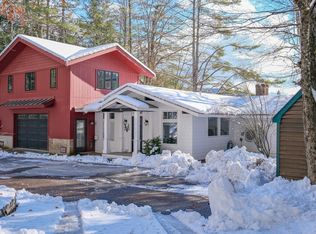This is the perfect vacation lake home, nestled in and on a knoll overlooking pristine Round Pond on Lake Rescue. Beautiful landscaped stone walls and shrub-lined paths lead you to the lake where your boat is docked. There are quaint year-round sitting areas to reflect after your day on the lake, complete with a firepit for stargazing and a hot tub on the deck to unwind after a day on the slopes. What more could you ask for! This home is located just 5 miles from the Jackson Gore ski area and the village of Ludlow, home of the Okemo world class ski area and within close proximity to Killington and other VT ski areas. Enjoy the present three-bedroom, two-bath cottage for a lifetime of fun or use it temporarily as you design and build your dream home. The 1+ acre lot with a state-permitted septic system and drilled well allow you to build a four-bedroom home. A great option would be to use the existing cottage as a beach cabana and storage for your beach and boating equipment. This prime location in central Vermont's lake and recreation mecca awaits you on beautiful country back roads. Get back to nature and enjoy walking, running, and mountain/road biking. A must-see spot!
This property is off market, which means it's not currently listed for sale or rent on Zillow. This may be different from what's available on other websites or public sources.

