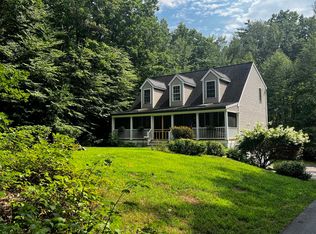Closed
Listed by:
Edmund Rosamilio,
Keller Williams Gateway Realty/Salem 603-912-5470
Bought with: Keller Williams Realty-Metropolitan
$550,000
52 Forest Road, Barnstead, NH 03225
3beds
2,524sqft
Ranch
Built in 2008
5 Acres Lot
$562,400 Zestimate®
$218/sqft
$3,167 Estimated rent
Home value
$562,400
$484,000 - $652,000
$3,167/mo
Zestimate® history
Loading...
Owner options
Explore your selling options
What's special
*Your dream home has arrived.* This wonderful split level home has so much to offer. The sellers have added many upgrades to the home. They have added hardwood floors thru out, granite countertops and all new appliances. The home offers radiant propane heat thru out to keep you warm and toasty in the winter as well as central air to keep you cool in the summer. The heat exchanger was updated in 2019. There is also a 13K Generac whole house propane generator sufficient to run the whole house when power is out. The home consist of a large living room, kitchen and dining room and there are 3 good size bedrooms. The primary bedroom offers a private 3/4 bath and a slider to access the 600+ sq ft wrap around deck. The lower level has been completed updated for additional living space or workshop/office. All appliances included. There is a 16x16 built shed on a concrete foundation. If you want privacy and the feel of the country then this 5+ acre wooded lot on a dead end street is perfect. The property abuts private wooded acres. There is a stone firepit and the seller has cleared an area for a private shooting range. The property is also located within a mile to the town of Barnstead public beach access on upper Suncook Lake and the public boat launch.
Zillow last checked: 8 hours ago
Listing updated: July 01, 2025 at 08:28am
Listed by:
Edmund Rosamilio,
Keller Williams Gateway Realty/Salem 603-912-5470
Bought with:
Tom Bolduc
Keller Williams Realty-Metropolitan
Source: PrimeMLS,MLS#: 5043442
Facts & features
Interior
Bedrooms & bathrooms
- Bedrooms: 3
- Bathrooms: 2
- Full bathrooms: 1
- 3/4 bathrooms: 1
Heating
- Propane, Radiant
Cooling
- Central Air
Appliances
- Included: Dishwasher, Microwave, Gas Range
Features
- Flooring: Ceramic Tile, Hardwood
- Basement: Finished,Full,Interior Access,Exterior Entry,Walk-Out Access
- Attic: Pull Down Stairs
Interior area
- Total structure area: 2,524
- Total interior livable area: 2,524 sqft
- Finished area above ground: 1,282
- Finished area below ground: 1,242
Property
Parking
- Total spaces: 2
- Parking features: Paved
- Garage spaces: 2
Features
- Levels: Two
- Stories: 2
- Exterior features: Deck, Other - See Remarks, Shed
- Frontage length: Road frontage: 200
Lot
- Size: 5 Acres
- Features: Country Setting, Landscaped, Walking Trails, Wooded, Abuts Conservation, Rural
Details
- Additional structures: Outbuilding
- Parcel number: BRNDM00013L000014S000005
- Zoning description: 101re
Construction
Type & style
- Home type: SingleFamily
- Architectural style: Raised Ranch
- Property subtype: Ranch
Materials
- Wood Frame
- Foundation: Poured Concrete
- Roof: Asphalt Shingle
Condition
- New construction: No
- Year built: 2008
Utilities & green energy
- Electric: Circuit Breakers, Generator, Generator Ready
- Sewer: Leach Field, Private Sewer, Septic Tank
- Utilities for property: Cable at Site
Community & neighborhood
Security
- Security features: Security System
Location
- Region: Center Barnstead
Other
Other facts
- Road surface type: Paved
Price history
| Date | Event | Price |
|---|---|---|
| 6/30/2025 | Sold | $550,000+0%$218/sqft |
Source: | ||
| 6/6/2025 | Contingent | $549,900$218/sqft |
Source: | ||
| 5/29/2025 | Listed for sale | $549,900+102.5%$218/sqft |
Source: | ||
| 6/19/2019 | Sold | $271,500+2.5%$108/sqft |
Source: | ||
| 4/26/2019 | Listed for sale | $264,900+36.5%$105/sqft |
Source: RE/MAX By the Lake #4747740 Report a problem | ||
Public tax history
| Year | Property taxes | Tax assessment |
|---|---|---|
| 2024 | $5,878 +13.7% | $360,400 |
| 2023 | $5,172 +4.1% | $360,400 +56.6% |
| 2022 | $4,970 -1.6% | $230,100 |
Find assessor info on the county website
Neighborhood: 03225
Nearby schools
GreatSchools rating
- 5/10Barnstead Elementary SchoolGrades: PK-8Distance: 3.2 mi
- NAProspect Mountain High SchoolGrades: 9-12Distance: 4.3 mi
- 4/10Prospect Mountain High SchoolGrades: 9-12Distance: 4.3 mi
Schools provided by the listing agent
- Elementary: Barnstead Elementary School
- Middle: Alton Central School
- High: Prospect Mountain High School
- District: Barnstead Sch District SAU #86
Source: PrimeMLS. This data may not be complete. We recommend contacting the local school district to confirm school assignments for this home.
Get pre-qualified for a loan
At Zillow Home Loans, we can pre-qualify you in as little as 5 minutes with no impact to your credit score.An equal housing lender. NMLS #10287.
