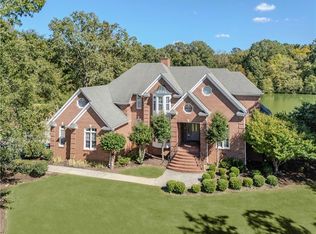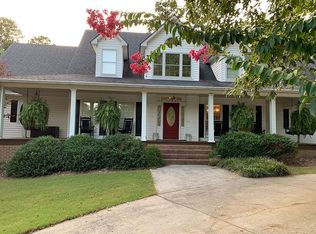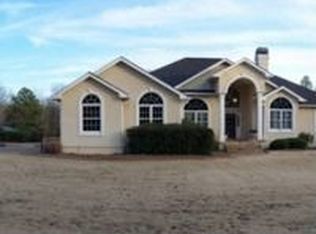Closed
$535,500
52 Fox Croft Rd NW, Rome, GA 30165
4beds
3,662sqft
Single Family Residence
Built in 1995
0.89 Acres Lot
$566,400 Zestimate®
$146/sqft
$2,814 Estimated rent
Home value
$566,400
$538,000 - $600,000
$2,814/mo
Zestimate® history
Loading...
Owner options
Explore your selling options
What's special
Amazing family home in the coveted Fox Haven subdivision welcomes you! This exquisite home offers the perfect balance of peaceful living and proximity to local amenities, schools, and recreational activities. Located on Hicks Lake, this beautiful home featuring brick and vinyl includes a tranquil sun room entertainment, or even a home office with a view! This home is move in ready with renovated and upgraded formal dining room, large great room with fireplace, and gorgeous kitchen with breakfast room. Enjoy a split bedroom plan with over-sized bedrooms. The master bedroom is a private oasis with a beautiful en suite and the perfect walk-in closet. The partially finished basement offers a second kitchen, den, full bath, 4th bedroom, hot tub, and workshop with garage door. The private backyard retreat is perfect for entertaining with a covered porch, gazebo and large backyard leading to the lake! This is your dream house!! Schedule Your Viewing Today!
Zillow last checked: 8 hours ago
Listing updated: September 25, 2024 at 12:42pm
Listed by:
Trinie Davis 706-676-2425,
Keller Williams Northwest
Bought with:
Matthew Littlejohn, 384764
Maximum One Community Realtors
Source: GAMLS,MLS#: 20167352
Facts & features
Interior
Bedrooms & bathrooms
- Bedrooms: 4
- Bathrooms: 3
- Full bathrooms: 3
- Main level bathrooms: 2
- Main level bedrooms: 3
Dining room
- Features: Separate Room
Kitchen
- Features: Breakfast Bar, Breakfast Room, Kitchen Island, Pantry, Second Kitchen, Solid Surface Counters, Walk-in Pantry
Heating
- Natural Gas, Central, Zoned, Dual
Cooling
- Electric, Ceiling Fan(s), Central Air, Zoned, Dual
Appliances
- Included: Cooktop, Dishwasher, Disposal, Microwave, Oven, Refrigerator
- Laundry: In Hall
Features
- Bookcases, Tray Ceiling(s), High Ceilings, Double Vanity, Tile Bath, Walk-In Closet(s), In-Law Floorplan, Master On Main Level
- Flooring: Hardwood, Tile, Carpet
- Windows: Bay Window(s), Double Pane Windows
- Basement: Bath/Stubbed,Boat Door,Daylight,Interior Entry,Exterior Entry,Finished,Full
- Attic: Pull Down Stairs
- Number of fireplaces: 1
- Fireplace features: Family Room, Masonry
Interior area
- Total structure area: 3,662
- Total interior livable area: 3,662 sqft
- Finished area above ground: 2,442
- Finished area below ground: 1,220
Property
Parking
- Total spaces: 3
- Parking features: Attached, Garage Door Opener, Basement, Garage, Kitchen Level, RV/Boat Parking, Side/Rear Entrance, Guest
- Has attached garage: Yes
Features
- Levels: Two
- Stories: 2
- Patio & porch: Deck, Patio, Porch
- Exterior features: Garden, Water Feature
- Has spa: Yes
- Spa features: Bath
- Has view: Yes
- View description: Lake
- Has water view: Yes
- Water view: Lake
- Waterfront features: Private
- Body of water: Hicks Lake
- Frontage type: Waterfront
- Frontage length: Waterfront Footage: 153
Lot
- Size: 0.89 Acres
- Features: Cul-De-Sac, Level, Private
- Residential vegetation: Grassed
Details
- Additional structures: Gazebo
- Parcel number: G12Z 075
Construction
Type & style
- Home type: SingleFamily
- Architectural style: Brick 4 Side
- Property subtype: Single Family Residence
Materials
- Brick
- Roof: Composition
Condition
- Updated/Remodeled
- New construction: No
- Year built: 1995
Utilities & green energy
- Sewer: Public Sewer
- Water: Public
- Utilities for property: Cable Available, Sewer Connected
Green energy
- Energy efficient items: Insulation, Thermostat, Windows
Community & neighborhood
Security
- Security features: Security System
Community
- Community features: Street Lights
Location
- Region: Rome
- Subdivision: fox haven
Other
Other facts
- Listing agreement: Exclusive Right To Sell
Price history
| Date | Event | Price |
|---|---|---|
| 3/7/2024 | Sold | $535,500-2.6%$146/sqft |
Source: | ||
| 2/14/2024 | Contingent | $549,900$150/sqft |
Source: | ||
| 1/18/2024 | Listed for sale | $549,900+67.1%$150/sqft |
Source: | ||
| 3/9/2018 | Sold | $329,000-6%$90/sqft |
Source: | ||
| 2/22/2018 | Pending sale | $349,900$96/sqft |
Source: Toles, Temple & Wright, Inc. #8282540 Report a problem | ||
Public tax history
| Year | Property taxes | Tax assessment |
|---|---|---|
| 2024 | $5,731 +2% | $192,988 +2.5% |
| 2023 | $5,618 +1.2% | $188,238 +17.1% |
| 2022 | $5,553 +6.5% | $160,770 +8.7% |
Find assessor info on the county website
Neighborhood: 30165
Nearby schools
GreatSchools rating
- 5/10West End Elementary SchoolGrades: PK-6Distance: 2 mi
- 5/10Rome Middle SchoolGrades: 7-8Distance: 6.6 mi
- 6/10Rome High SchoolGrades: 9-12Distance: 6.4 mi
Schools provided by the listing agent
- Elementary: West End
- Middle: Rome
- High: Rome
Source: GAMLS. This data may not be complete. We recommend contacting the local school district to confirm school assignments for this home.
Get pre-qualified for a loan
At Zillow Home Loans, we can pre-qualify you in as little as 5 minutes with no impact to your credit score.An equal housing lender. NMLS #10287.


