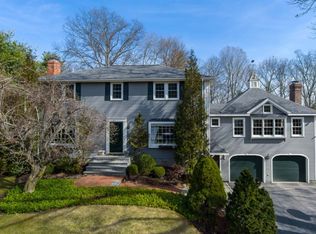Sold for $569,000
$569,000
52 Framingham Rd, Southborough, MA 01772
3beds
1,676sqft
Single Family Residence
Built in 1969
0.59 Acres Lot
$578,100 Zestimate®
$339/sqft
$3,328 Estimated rent
Home value
$578,100
$538,000 - $624,000
$3,328/mo
Zestimate® history
Loading...
Owner options
Explore your selling options
What's special
Three bedroom split level home located across the street from Sudbury Reservoir. Living room with bay window and hardwood floors. Updated kitchen with stainless steel appliances, gas stove, white cabinets and access to back deck. Dining Room with hardwood floors. Three bedrooms with hardwood floors and closet. Full bathroom with updated cabinetry, dual sinks, lighting and tile floor. Lower level with family room, half bathroom with new toilet, laundry area and storage room. Two car garage with electric vehicle charging port. Great location with seasonal views of Sudbury Reservoir and easy access to major highways such as Rte. 9 and Mass Pike. Commuter Rail and excellent school system.
Zillow last checked: 8 hours ago
Listing updated: September 25, 2025 at 05:37pm
Listed by:
Michelle Gillespie 508-934-9818,
Keller Williams Pinnacle MetroWest 508-754-3020
Bought with:
Ibeth Tejada
Centre Realty Group
Source: MLS PIN,MLS#: 73408116
Facts & features
Interior
Bedrooms & bathrooms
- Bedrooms: 3
- Bathrooms: 2
- Full bathrooms: 1
- 1/2 bathrooms: 1
Primary bedroom
- Features: Ceiling Fan(s), Closet, Flooring - Hardwood
- Level: First
Bedroom 2
- Features: Closet, Flooring - Hardwood
- Level: First
Bedroom 3
- Features: Closet, Flooring - Hardwood
- Level: First
Bathroom 1
- Features: Bathroom - Full, Bathroom - With Tub & Shower, Flooring - Stone/Ceramic Tile, Double Vanity
- Level: First
Bathroom 2
- Features: Bathroom - Half
- Level: Basement
Dining room
- Features: Flooring - Hardwood
- Level: First
Family room
- Level: Basement
Kitchen
- Features: Exterior Access, Stainless Steel Appliances, Gas Stove
- Level: First
Living room
- Features: Flooring - Hardwood, Window(s) - Bay/Bow/Box
- Level: First
Heating
- Forced Air, Natural Gas
Cooling
- Window Unit(s), Whole House Fan
Appliances
- Included: Water Heater, Range, Dishwasher, Microwave, Refrigerator, Washer, Dryer
- Laundry: In Basement, Washer Hookup
Features
- Walk-up Attic
- Flooring: Tile, Carpet, Hardwood
- Basement: Full,Partially Finished,Interior Entry,Garage Access
- Number of fireplaces: 1
Interior area
- Total structure area: 1,676
- Total interior livable area: 1,676 sqft
- Finished area above ground: 1,236
- Finished area below ground: 440
Property
Parking
- Total spaces: 6
- Parking features: Attached, Under, Paved Drive, Off Street, Paved
- Attached garage spaces: 2
- Uncovered spaces: 4
Features
- Patio & porch: Deck - Wood
- Exterior features: Deck - Wood
Lot
- Size: 0.59 Acres
- Features: Wooded, Easements
Details
- Parcel number: 1664497
- Zoning: Res
Construction
Type & style
- Home type: SingleFamily
- Architectural style: Split Entry
- Property subtype: Single Family Residence
Materials
- Frame
- Foundation: Concrete Perimeter
- Roof: Shingle
Condition
- Year built: 1969
Utilities & green energy
- Electric: 220 Volts, Circuit Breakers
- Sewer: Private Sewer
- Water: Public
- Utilities for property: for Gas Range, Washer Hookup
Community & neighborhood
Community
- Community features: Shopping, Park, Medical Facility, Conservation Area, Highway Access, House of Worship, Private School, Public School, T-Station
Location
- Region: Southborough
Other
Other facts
- Road surface type: Paved
Price history
| Date | Event | Price |
|---|---|---|
| 9/24/2025 | Sold | $569,000-3.4%$339/sqft |
Source: MLS PIN #73408116 Report a problem | ||
| 8/12/2025 | Price change | $589,000-4.8%$351/sqft |
Source: MLS PIN #73408116 Report a problem | ||
| 7/23/2025 | Listed for sale | $619,000+59.9%$369/sqft |
Source: MLS PIN #73408116 Report a problem | ||
| 9/16/2005 | Sold | $387,000$231/sqft |
Source: Public Record Report a problem | ||
Public tax history
| Year | Property taxes | Tax assessment |
|---|---|---|
| 2025 | $7,252 +0.6% | $525,100 +1.3% |
| 2024 | $7,211 -0.8% | $518,400 +5.3% |
| 2023 | $7,269 +20.8% | $492,500 +32.7% |
Find assessor info on the county website
Neighborhood: 01772
Nearby schools
GreatSchools rating
- 10/10Albert S. Woodward Memorial SchoolGrades: 2-3Distance: 0.6 mi
- 7/10P. Brent Trottier Middle SchoolGrades: 6-8Distance: 1.4 mi
- 10/10Algonquin Regional High SchoolGrades: 9-12Distance: 4.9 mi
Schools provided by the listing agent
- High: Algonquin
Source: MLS PIN. This data may not be complete. We recommend contacting the local school district to confirm school assignments for this home.
Get a cash offer in 3 minutes
Find out how much your home could sell for in as little as 3 minutes with a no-obligation cash offer.
Estimated market value$578,100
Get a cash offer in 3 minutes
Find out how much your home could sell for in as little as 3 minutes with a no-obligation cash offer.
Estimated market value
$578,100
