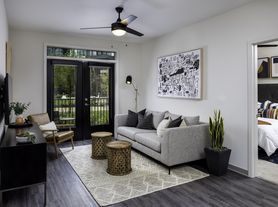Prime Summerhill Location 3BR/2.5BA Townhome with 2-Car Garage and Private Deck
We offer OBLIGO a security deposit alternative
Welcome home to this three-story townhome offering tons of storage, flexible spaces, and walkable city living just steps from Summerhill's best dining and amenities.
Home Highlights:
* Private deck, abundant storage, and true 2-car garage
* Bright 2-story living area with cozy fireplace
* Open kitchen and adjacent dining area
* Main-level primary bedroom with walk-in closet and spa bath featuring double vanity, jetted tub, and separate shower
* Two spacious secondary bedrooms upstairs with a Jack-and-Jill full bath
* Fresh, simple living with all the extras
Floor-by-Floor:
* First Floor: 2-car garage plus unfinished flex/storage room (approx. 200 sq ft) with washer/dryer hookups ideal for home gym, studio, or extra storage
* Main Level: 2-story living room with fireplace, open kitchen, dining area, primary suite
* Top Level: Two secondary bedrooms sharing a Jack-and-Jill bath
Neighborhood Perks:
* Half a block to Summerhill's shops and restaurants
* Green space nearby: Phoenix Park Track, Grant Park, and the BeltLine
* Steps to Publix and the new Trolley Line
* Easy access to major routes for smooth commuting
Schedule Your Private Tour Today
Townhouse for rent
$2,800/mo
52 Glenn St SE, Atlanta, GA 30312
3beds
1,638sqft
Price may not include required fees and charges.
Townhouse
Available now
Dogs OK
Central air, ceiling fan
-- Laundry
2 Parking spaces parking
Forced air, fireplace
What's special
Cozy fireplacePrivate deckMain-level primary bedroomHome gymFresh simple livingAdjacent dining areaWalk-in closet
- 1 day |
- -- |
- -- |
Travel times
Looking to buy when your lease ends?
Consider a first-time homebuyer savings account designed to grow your down payment with up to a 6% match & a competitive APY.
Facts & features
Interior
Bedrooms & bathrooms
- Bedrooms: 3
- Bathrooms: 3
- Full bathrooms: 2
- 1/2 bathrooms: 1
Rooms
- Room types: Dining Room
Heating
- Forced Air, Fireplace
Cooling
- Central Air, Ceiling Fan
Appliances
- Included: Dishwasher, Microwave, Refrigerator, Stove
Features
- Ceiling Fan(s), Storage, Walk In Closet, Walk-In Closet(s)
- Has fireplace: Yes
Interior area
- Total interior livable area: 1,638 sqft
Property
Parking
- Total spaces: 2
- Details: Contact manager
Features
- Exterior features: Heating system: ForcedAir, High Ceilings, Walk In Closet
Details
- Parcel number: 14005300101466
Construction
Type & style
- Home type: Townhouse
- Property subtype: Townhouse
Condition
- Year built: 2003
Utilities & green energy
- Utilities for property: Cable Available
Building
Management
- Pets allowed: Yes
Community & HOA
Location
- Region: Atlanta
Financial & listing details
- Lease term: Contact For Details
Price history
| Date | Event | Price |
|---|---|---|
| 11/8/2025 | Listed for rent | $2,800+55.6%$2/sqft |
Source: Zillow Rentals | ||
| 3/28/2018 | Listing removed | $1,800$1/sqft |
Source: RELOCATION REALTY INC #5935590 | ||
| 11/21/2017 | Listed for rent | $1,800$1/sqft |
Source: RELOCATION REALTY INC #5935590 | ||
| 5/28/2004 | Sold | $217,900$133/sqft |
Source: Public Record | ||

