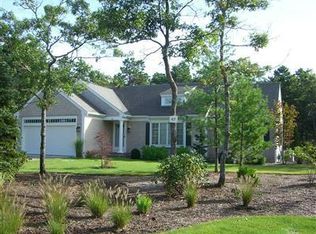Sold for $790,000
$790,000
52 Great Neck Rd, Wareham, MA 02571
3beds
2,478sqft
Single Family Residence
Built in 2022
1.52 Acres Lot
$804,900 Zestimate®
$319/sqft
$4,228 Estimated rent
Home value
$804,900
$741,000 - $877,000
$4,228/mo
Zestimate® history
Loading...
Owner options
Explore your selling options
What's special
Now Priced Below Assessed Value! Built in 2022, this Cape-style home sits on 1.52 acres just one mile from Little Harbor Beach and about 2 miles to Onset Beach. Designed for modern living, it features a spacious open floor plan with cathedral ceilings, a quartz kitchen, stainless appliances, and an electric fireplace. The main-level primary suite offers a walk-in closet and full bath. Upstairs you’ll find two bedrooms, a tiled full bath, laundry, and a bonus family room over the garage. A sun-filled 3-season room, whole-house generator, and owned solar panels add year-round comfort. With over 2,600 sqft not including the sunroom, and a 2-car garage, this home is ideal for both downsizers and vacation buyers. Move in and enjoy coastal living at its finest!
Zillow last checked: 8 hours ago
Listing updated: October 07, 2025 at 12:29pm
Listed by:
Christine LaCava 774-454-0480,
Conway - Wareham 508-295-6560
Bought with:
Emily Beal
LAER Realty Partners
Source: MLS PIN,MLS#: 73375367
Facts & features
Interior
Bedrooms & bathrooms
- Bedrooms: 3
- Bathrooms: 3
- Full bathrooms: 2
- 1/2 bathrooms: 1
- Main level bedrooms: 1
Primary bedroom
- Features: Bathroom - Full, Walk-In Closet(s), Flooring - Laminate, Recessed Lighting
- Level: Main,First
Bedroom 2
- Features: Ceiling Fan(s), Closet, Flooring - Laminate, Recessed Lighting
- Level: Second
Bedroom 3
- Features: Ceiling Fan(s), Closet, Flooring - Laminate, Recessed Lighting
- Level: Second
Primary bathroom
- Features: Yes
Bathroom 1
- Features: Bathroom - Half, Flooring - Laminate
- Level: First
Bathroom 2
- Features: Bathroom - Full, Bathroom - Tiled With Shower Stall, Flooring - Stone/Ceramic Tile
Bathroom 3
- Features: Bathroom - Tiled With Shower Stall, Flooring - Stone/Ceramic Tile
- Level: Second
Family room
- Features: Flooring - Laminate, Recessed Lighting, Slider
- Level: Second
Kitchen
- Features: Bathroom - Half, Flooring - Laminate, Dining Area, Countertops - Stone/Granite/Solid, Kitchen Island, Exterior Access, Open Floorplan, Recessed Lighting, Slider, Stainless Steel Appliances
- Level: Main,First
Living room
- Features: Cathedral Ceiling(s), Flooring - Laminate, Open Floorplan, Recessed Lighting, Lighting - Overhead
- Level: First
Heating
- Forced Air, Electric, Active Solar
Cooling
- Central Air, Active Solar
Appliances
- Included: Electric Water Heater, Water Heater, Range, Oven, Dishwasher, Microwave
- Laundry: Flooring - Laminate, Recessed Lighting, Second Floor, Electric Dryer Hookup, Washer Hookup
Features
- Closet, Recessed Lighting, Bonus Room, Sun Room
- Flooring: Tile, Laminate
- Basement: Full,Bulkhead,Concrete
- Number of fireplaces: 1
- Fireplace features: Living Room
Interior area
- Total structure area: 2,478
- Total interior livable area: 2,478 sqft
- Finished area above ground: 2,478
Property
Parking
- Total spaces: 6
- Parking features: Attached, Paved Drive, Paved
- Attached garage spaces: 2
- Uncovered spaces: 4
Features
- Patio & porch: Porch - Enclosed, Deck - Composite, Patio
- Exterior features: Porch - Enclosed, Deck - Composite, Patio, Balcony, Rain Gutters, Professional Landscaping, Sprinkler System, Fenced Yard
- Fencing: Fenced
- Waterfront features: Harbor, 1 to 2 Mile To Beach
Lot
- Size: 1.52 Acres
Details
- Parcel number: 5191189
- Zoning: R
Construction
Type & style
- Home type: SingleFamily
- Architectural style: Cape
- Property subtype: Single Family Residence
Materials
- Foundation: Concrete Perimeter
- Roof: Shingle
Condition
- Year built: 2022
Utilities & green energy
- Electric: Generator, 200+ Amp Service
- Sewer: Inspection Required for Sale, Private Sewer
- Water: Public
- Utilities for property: for Electric Range, for Electric Oven, for Electric Dryer, Washer Hookup
Green energy
- Energy efficient items: Thermostat
Community & neighborhood
Community
- Community features: Shopping, Golf, Medical Facility, Highway Access, House of Worship, Public School
Location
- Region: Wareham
Price history
| Date | Event | Price |
|---|---|---|
| 10/7/2025 | Sold | $790,000-4.2%$319/sqft |
Source: MLS PIN #73375367 Report a problem | ||
| 8/30/2025 | Contingent | $825,000$333/sqft |
Source: MLS PIN #73375367 Report a problem | ||
| 6/23/2025 | Price change | $825,000-2.9%$333/sqft |
Source: MLS PIN #73375367 Report a problem | ||
| 5/29/2025 | Price change | $850,000-2.9%$343/sqft |
Source: MLS PIN #73375367 Report a problem | ||
| 5/15/2025 | Listed for sale | $875,000+11.3%$353/sqft |
Source: MLS PIN #73375367 Report a problem | ||
Public tax history
| Year | Property taxes | Tax assessment |
|---|---|---|
| 2025 | $8,658 -6.2% | $830,900 +1.1% |
| 2024 | $9,230 +5.7% | $821,900 +13.2% |
| 2023 | $8,736 | $726,200 |
Find assessor info on the county website
Neighborhood: 02571
Nearby schools
GreatSchools rating
- 5/10Wareham Elementary SchoolGrades: PK-4Distance: 2.3 mi
- 3/10Wareham Senior High SchoolGrades: 8-12Distance: 2 mi
- 6/10Wareham Middle SchoolGrades: 5-7Distance: 2.3 mi
Get a cash offer in 3 minutes
Find out how much your home could sell for in as little as 3 minutes with a no-obligation cash offer.
Estimated market value$804,900
Get a cash offer in 3 minutes
Find out how much your home could sell for in as little as 3 minutes with a no-obligation cash offer.
Estimated market value
$804,900
