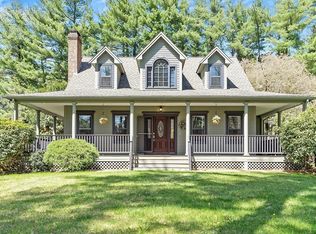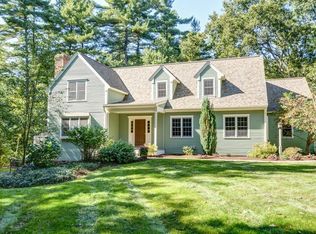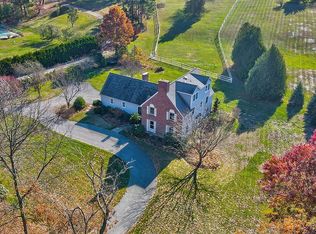Exceptional, like new, colonial with 3 full floors - room for everyone!! Fine finish work, impressive built-ins, wonderful space. The well designed cherry, granite, SS kitchen is the heart of this inviting home. It opens to a family room featuring fieldstone fireplace, dramatic ceiling and sliders to a Trex deck. Elegant moldings in LR and DR, and front hallway on up to the 2nd floor speak to top quality throughout. 1st floor BR w full bath. A beautiful, spacious master suite with Jacuzzi, and 2 other BRs (ample closet space and built-in shelving) grace the 2nd floor. The turn staircase takes you to the delightful 3rd floor w/ handsome paneled office, TV/game room, and large cedar closet. Wired for surround sound 1st and 3rd floors. Landscaped peaceful yard with in-ground pool, surround sound, gazebo, nightscape lighting. Your own soothing retreat. Pristine. Priced to sell! Walk to Nashoba Reg
This property is off market, which means it's not currently listed for sale or rent on Zillow. This may be different from what's available on other websites or public sources.


