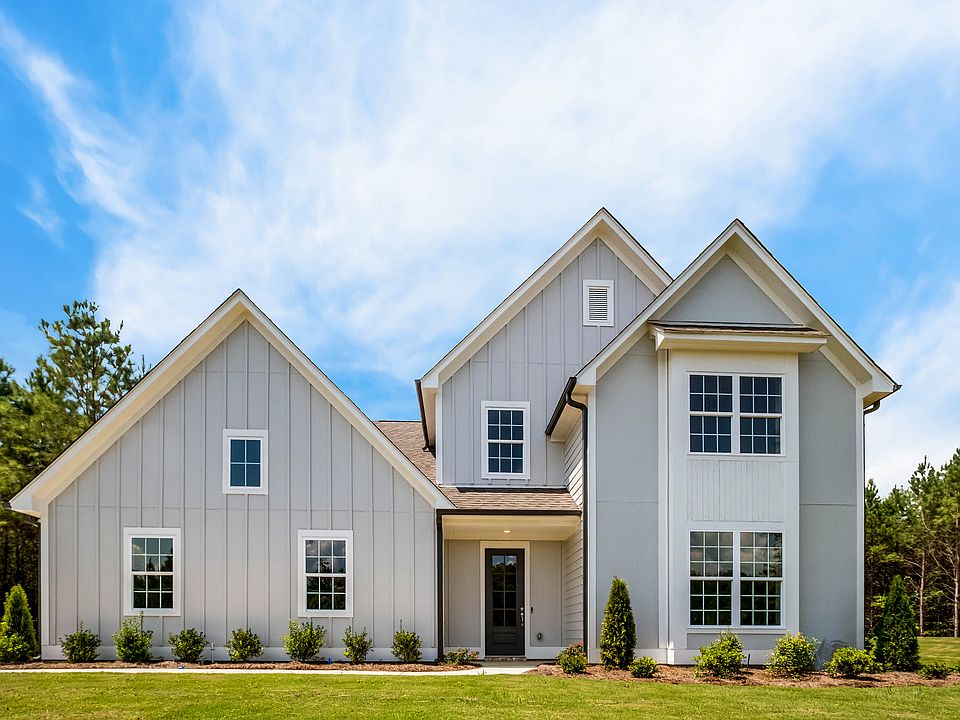Welcome to Heritage Pines, where the only traffic jam is deer crossing your driveway. PRIVATE ESTATES on 20+ acres of usable land. No noise, no neighbors in sight! Live unplugged with quiet mornings and peaceful evenings, while located 15 min from Chelsea! The Norwood plan offers 4 bedrooms, 3.5 baths and 3 car garage. The main level features the Master bedroom and bathroom, Two-story great room opening to the large patio with access to the third garage. Also, a large open kitchen w/ island, pantry, breakfast nook, laundry room. The 3 car garage is perfect for a boat, workshop ++. Upstairs has 2nd Guest en-suite and 2 additional bedrooms and 3rd full bath. Huge loft is perfect for 2nd deb. PICK YOUR PERK until 9/30/25 Newcastle Homes is offering "Pick your perk" at Heritage Pines for a limited time! Buyers choose 3 of the following 4 perks when purchasing a new home. 1. FREE blinds 2. FREE Refrigerator 3. Up to $7,500 in Closing Cost Assistance 4. First year HOA fees Covered.
New construction
$729,900
52 Heritage Pines Way, Columbiana, AL 35051
4beds
2,714sqft
Single Family Residence
Built in 2025
21.44 Acres Lot
$-- Zestimate®
$269/sqft
$125/mo HOA
- 221 days |
- 53 |
- 5 |
Zillow last checked: 7 hours ago
Listing updated: 22 hours ago
Listed by:
Pat Lowery 912-313-0215,
Newcastle Homes, Inc.,
Jeff Boyd 205-261-8171,
Newcastle Homes, Inc.
Source: GALMLS,MLS#: 21410568
Travel times
Schedule tour
Select your preferred tour type — either in-person or real-time video tour — then discuss available options with the builder representative you're connected with.
Open house
Facts & features
Interior
Bedrooms & bathrooms
- Bedrooms: 4
- Bathrooms: 4
- Full bathrooms: 3
- 1/2 bathrooms: 1
Rooms
- Room types: Bedroom, Dining Room, Bathroom, Great Room, Half Bath (ROOM), Kitchen, Living/Dining (ROOM), Loft, Master Bathroom, Master Bedroom
Primary bedroom
- Level: First
Bedroom 1
- Level: Second
Bedroom 2
- Level: Second
Bedroom 3
- Level: Second
Primary bathroom
- Level: First
Bathroom 1
- Level: First
Bathroom 3
- Level: Second
Dining room
- Level: First
Kitchen
- Level: First
Basement
- Area: 0
Heating
- Central, Dual Systems (HEAT), Piggyback Sys (HEAT)
Cooling
- Central Air, Electric, Split System, Ceiling Fan(s)
Appliances
- Included: ENERGY STAR Qualified Appliances, Dishwasher, Disposal, Microwave, Electric Oven, Stainless Steel Appliance(s), Stove-Electric, Gas Water Heater
- Laundry: Electric Dryer Hookup, Washer Hookup, Main Level, Laundry Room, Laundry (ROOM), Yes
Features
- Recessed Lighting, High Ceilings, Soaking Tub, Linen Closet, Separate Shower, Tub/Shower Combo
- Flooring: Carpet, Laminate, Tile, Vinyl
- Windows: Double Pane Windows, ENERGY STAR Qualified Windows
- Attic: Pull Down Stairs,Yes
- Number of fireplaces: 1
- Fireplace features: Insert, Tile (FIREPL), Ventless, Living Room, Gas
Interior area
- Total interior livable area: 2,714 sqft
- Finished area above ground: 2,714
- Finished area below ground: 0
Video & virtual tour
Property
Parking
- Total spaces: 3
- Parking features: Attached, Driveway, Parking (MLVL), Garage Faces Side
- Attached garage spaces: 3
- Has uncovered spaces: Yes
Features
- Levels: 2+ story
- Patio & porch: Covered, Patio, Porch
- Exterior features: Sprinkler System
- Pool features: None
- Has view: Yes
- View description: Mountain(s)
- Waterfront features: No
Lot
- Size: 21.44 Acres
Details
- Parcel number: 000.0
- Special conditions: N/A
Construction
Type & style
- Home type: SingleFamily
- Property subtype: Single Family Residence
Materials
- 1 Side Brick, HardiPlank Type
- Foundation: Slab
Condition
- New construction: Yes
- Year built: 2025
Details
- Builder name: Newcastle Homes Inc.
Utilities & green energy
- Sewer: Septic Tank
- Water: Public
- Utilities for property: Underground Utilities
Green energy
- Energy efficient items: Lighting, Thermostat, Ridge Vent
Community & HOA
Community
- Features: Sidewalks, Street Lights, Walking Paths
- Subdivision: Heritage Pines
HOA
- Has HOA: Yes
- Services included: Maintenance Grounds
- HOA fee: $1,500 annually
Location
- Region: Columbiana
Financial & listing details
- Price per square foot: $269/sqft
- Price range: $729.9K - $729.9K
- Date on market: 2/25/2025
About the community
Heritage Pines is a premier estate style new construction community in the picturesque town of Columbiana, AL. Featuring HUGE lots with 20+ acre homesites, this exclusive neighborhood offers a rare opportunity for luxury living with land in Shelby County, perfect for those seeking privacy, space, and rustic charm.
Each home in Heritage Pines is designed with quality and style in mind, featuring granite bathroom countertops, a ceramic tile backsplash in the kitchen, and spacious 42" cabinets with crown molding as standard features.
Whether you're dreaming of room to ride, space to garden, or just a place where you can truly breathe, these oversized homesites offer endless potential, including options ideal for horses or hobby farming.
With homes starting in the high $600s, Heritage Pines combines estate luxury with wide open freedom, making it one of the most unique new construction opportunities in Columbiana.
Looking for homes with acreage in Alabama? Your estate awaits at Heritage Pines.
Source: Newcastle Homes

