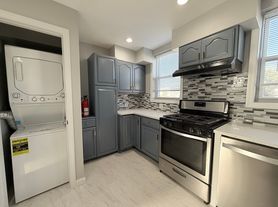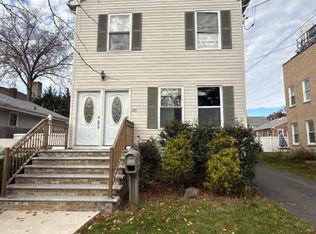Fully renovated single family home at prime location is available to host a tenant for atleast full 2026 and tenat will be responsible for paying all utilities.
Aminities include finished attic and unfinished full basement with hooked up laundry.
Single family home at prime location in Carteret , ideal for a family of max 6 people. Tenant pays all utilities separately.
House for rent
Street View
Accepts Zillow applications
$3,200/mo
52 Hermann Ave, Carteret, NJ 07008
4beds
1,618sqft
Price may not include required fees and charges.
Single family residence
Available Mon Dec 15 2025
No pets
Wall unit, window unit
In unit laundry
Attached garage parking
Baseboard
What's special
- 1 day |
- -- |
- -- |
Zillow last checked: 10 hours ago
Listing updated: December 04, 2025 at 10:51pm
Travel times
Facts & features
Interior
Bedrooms & bathrooms
- Bedrooms: 4
- Bathrooms: 2
- Full bathrooms: 2
Heating
- Baseboard
Cooling
- Wall Unit, Window Unit
Appliances
- Included: Dryer, Microwave, Refrigerator, Washer
- Laundry: In Unit
Features
- Flooring: Hardwood, Tile
Interior area
- Total interior livable area: 1,618 sqft
Property
Parking
- Parking features: Attached
- Has attached garage: Yes
- Details: Contact manager
Features
- Exterior features: Heating system: Baseboard, No Utilities included in rent
Details
- Parcel number: 0105105000000017
Construction
Type & style
- Home type: SingleFamily
- Property subtype: Single Family Residence
Community & HOA
Location
- Region: Carteret
Financial & listing details
- Lease term: 1 Year
Price history
| Date | Event | Price |
|---|---|---|
| 12/4/2025 | Listed for rent | $3,200$2/sqft |
Source: Zillow Rentals | ||
| 10/27/2025 | Sold | $440,000-2%$272/sqft |
Source: | ||
| 9/11/2025 | Contingent | $449,000$278/sqft |
Source: | ||
| 6/6/2025 | Listed for sale | $449,000+167.3%$278/sqft |
Source: | ||
| 9/16/2011 | Sold | $168,000-50.3%$104/sqft |
Source: | ||

